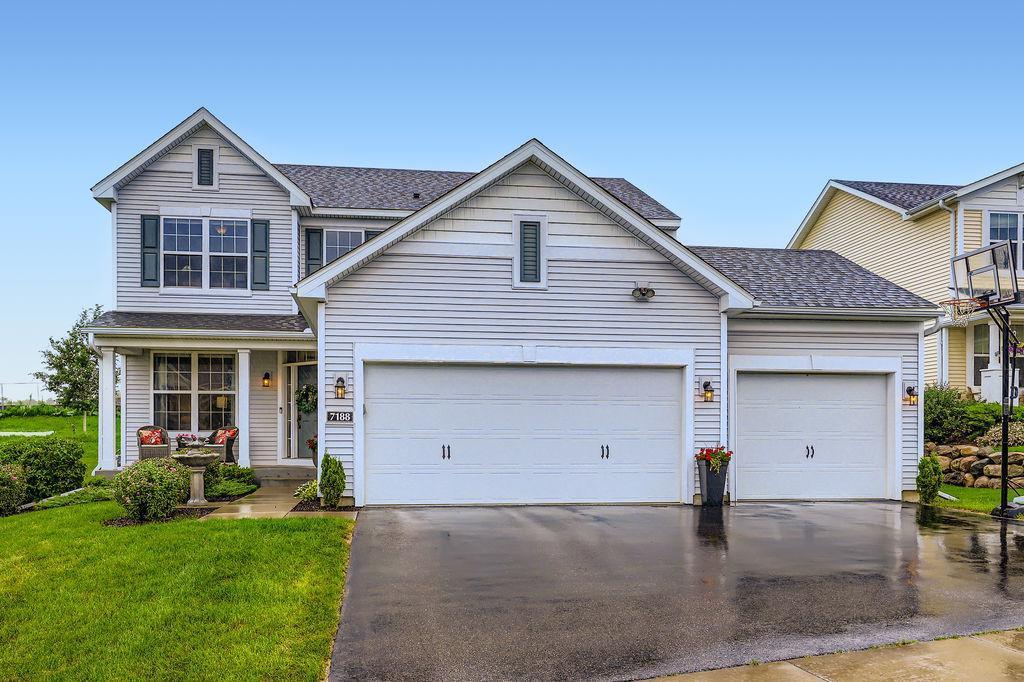7188 ARKANSAS AVENUE
7188 Arkansas Avenue, Inver Grove Heights, 55077, MN
-
Price: $625,000
-
Status type: For Sale
-
City: Inver Grove Heights
-
Neighborhood: Blackstone Vista 3rd Add
Bedrooms: 4
Property Size :2266
-
Listing Agent: NST14138,NST85684
-
Property type : Single Family Residence
-
Zip code: 55077
-
Street: 7188 Arkansas Avenue
-
Street: 7188 Arkansas Avenue
Bathrooms: 3
Year: 2019
Listing Brokerage: Keller Williams Preferred Rlty
FEATURES
- Range
- Refrigerator
- Washer
- Dryer
- Exhaust Fan
- Dishwasher
- Water Softener Owned
- Disposal
- Freezer
- Air-To-Air Exchanger
DETAILS
Welcome home! This gorgeous Inver Grove Heights home is stunning throughout with open spaces, high end finishes and stunning floors throughout the main floor. The entryway offers tons of light and leads into an open flex space that is perfect for an office, play area or extra living or dining room. Keep heading into the home and you find the sprawling living space with a beautiful gas fireplace. The kitchen is truly enviable with stainless appliances, the glass tile backsplash, stone countertops, huge pantry and the enormous island! A chef’s dream! The large dining room bump-out creates the perfect spot for family dinners and entertaining. Upstairs has 4 bedrooms and 2 full bathrooms. The primary suite is complete with a walk-in closet, and the private bathroom is equipped with a double vanity and a separate tub and shower. The other bedrooms are spacious with large windows. The lower level is ready for your finishing as an opportunity to create equity. An egress window is already in place to add an 5th bedroom. Outside there is a stamped concrete patio, perfect for relaxing! The garage is already plumbed for a heater and the mudroom off the garage is the perfect spot for storage and getting ready as you head out the door. Conveniently located near major highways and within the 196 school district. This home has it all, do not miss it! Schedule your showing today.
INTERIOR
Bedrooms: 4
Fin ft² / Living Area: 2266 ft²
Below Ground Living: N/A
Bathrooms: 3
Above Ground Living: 2266ft²
-
Basement Details: Full,
Appliances Included:
-
- Range
- Refrigerator
- Washer
- Dryer
- Exhaust Fan
- Dishwasher
- Water Softener Owned
- Disposal
- Freezer
- Air-To-Air Exchanger
EXTERIOR
Air Conditioning: Central Air
Garage Spaces: 3
Construction Materials: N/A
Foundation Size: 1240ft²
Unit Amenities:
-
Heating System:
-
- Forced Air
ROOMS
| Main | Size | ft² |
|---|---|---|
| Living Room | 11x13 | 121 ft² |
| Dining Room | 11x17 | 121 ft² |
| Family Room | 20x19 | 400 ft² |
| Kitchen | 20x14 | 400 ft² |
| Upper | Size | ft² |
|---|---|---|
| Bedroom 1 | 11x10 | 121 ft² |
| Bedroom 2 | 13x11 | 169 ft² |
| Bedroom 3 | 13x10 | 169 ft² |
| Bedroom 4 | 17x15 | 289 ft² |
LOT
Acres: N/A
Lot Size Dim.: 65x154
Longitude: 44.8455
Latitude: -93.0987
Zoning: Residential-Single Family
FINANCIAL & TAXES
Tax year: 2025
Tax annual amount: $7,656
MISCELLANEOUS
Fuel System: N/A
Sewer System: City Sewer/Connected
Water System: City Water/Connected
ADITIONAL INFORMATION
MLS#: NST7762142
Listing Brokerage: Keller Williams Preferred Rlty

ID: 3877121
Published: July 11, 2025
Last Update: July 11, 2025
Views: 1






