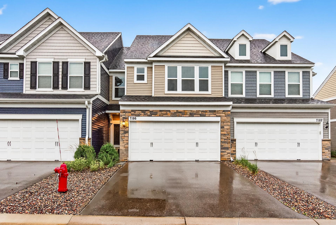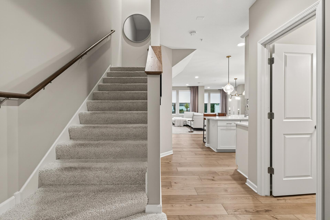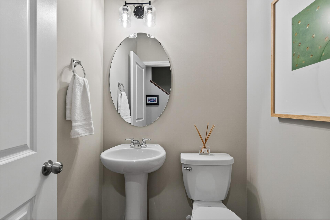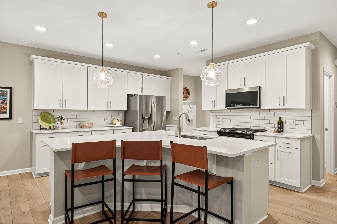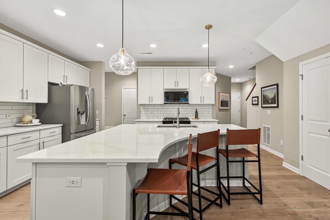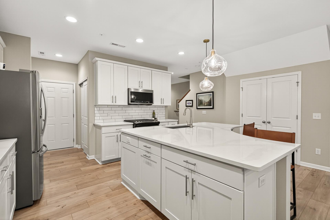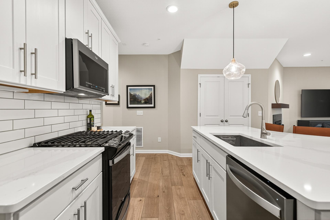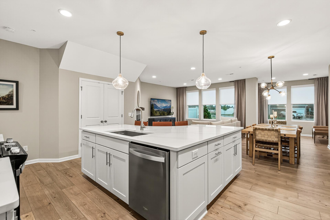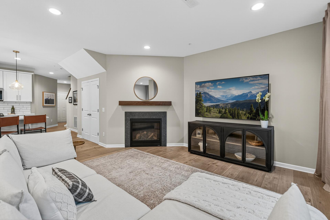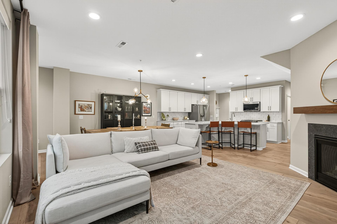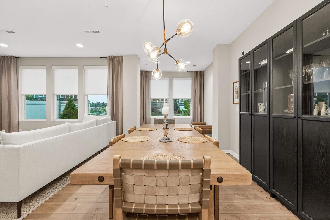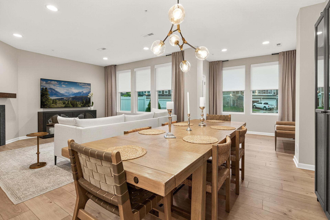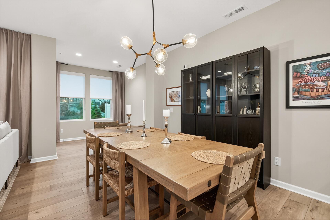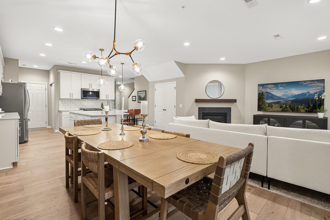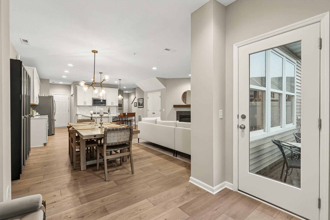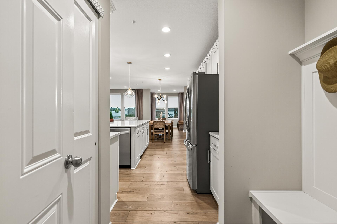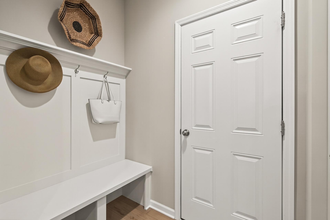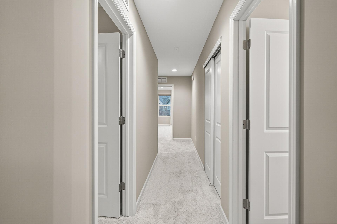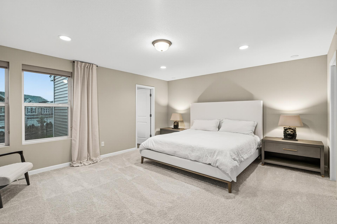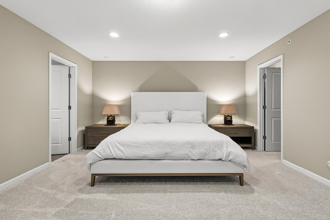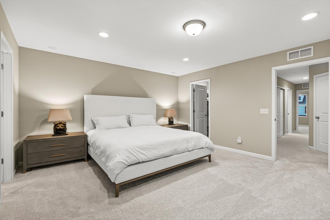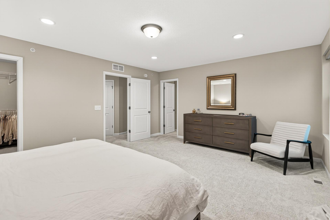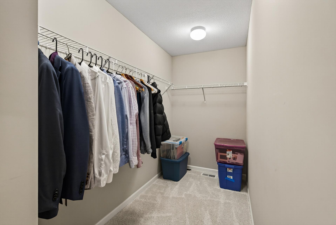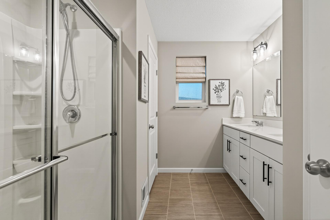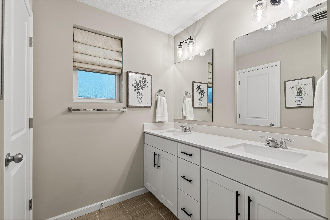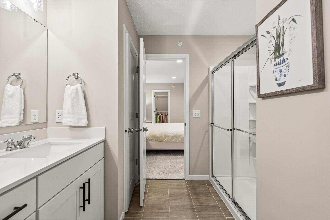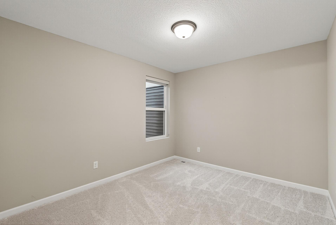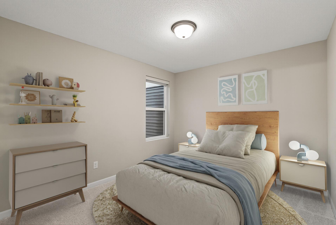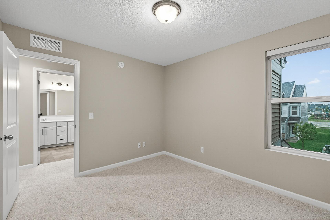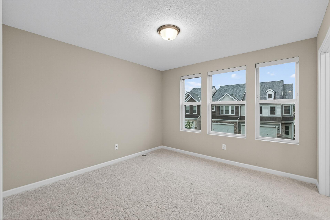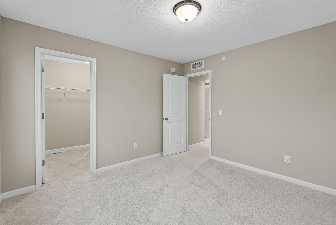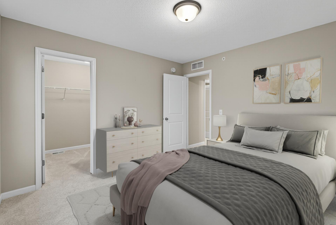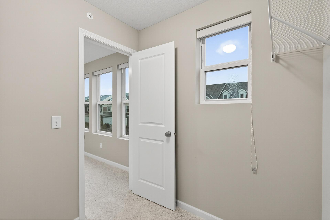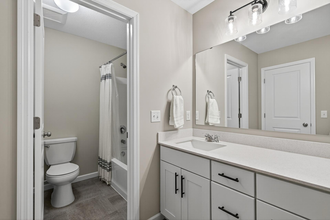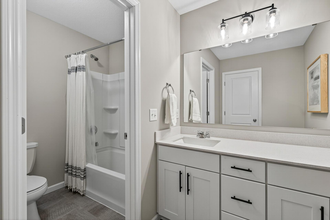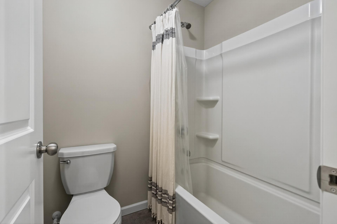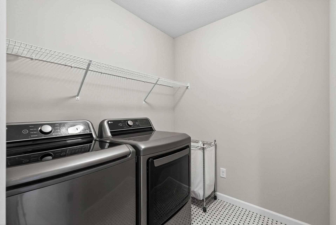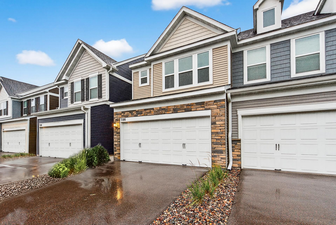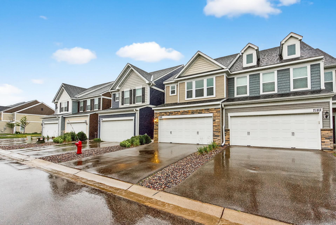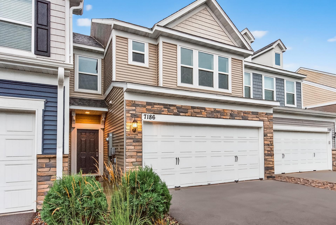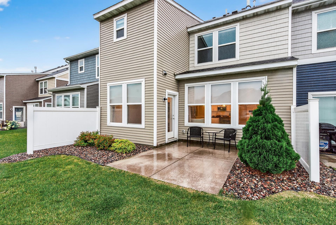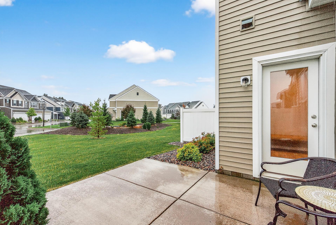7186 WALNUT GROVE WAY
7186 Walnut Grove Way, Maple Grove, 55311, MN
-
Price: $425,000
-
Status type: For Sale
-
City: Maple Grove
-
Neighborhood: Windrose
Bedrooms: 3
Property Size :2064
-
Listing Agent: NST25717,NST76418
-
Property type : Townhouse Side x Side
-
Zip code: 55311
-
Street: 7186 Walnut Grove Way
-
Street: 7186 Walnut Grove Way
Bathrooms: 3
Year: 2021
Listing Brokerage: RE/MAX Results
FEATURES
- Range
- Refrigerator
- Washer
- Dryer
- Microwave
- Dishwasher
- Water Softener Owned
- Disposal
- Air-To-Air Exchanger
- Electric Water Heater
- Stainless Steel Appliances
DETAILS
Welcome to this polished, stylish townhome in the sought-after Windrose Community in Maple Grove—perfectly located just minutes from trails, lakes, shopping, dining, and everything else this fantastic area has to offer. This newer-built home blends modern style with the absolute best upgrades throughout. The open-concept main level features engineered hardwood floors, a gas fireplace in the living room, and a sunroom that is the perfect spot to curl up and read a book. You can also enjoy the private patio right off the sunroom, perfect for grilling or relaxing. The kitchen is an exceptional space with gorgeous premium quartz countertops, upgraded cabinets with rollouts, top-tier appliances including a convection oven & LG refrigerator and stylish Arhaus pendant lighting above the large center island. The main level also includes a mudroom off the 2-car attached garage, complete with a built-in bench and hooks for that perfect “drop zone”. Upstairs, you’ll find three spacious bedrooms, including an extended primary suite with dual walk-in closets, a spa-like bath with pure white quartz counters, double sinks, and LVT flooring. The second-floor laundry room with LG washer/dryer makes doing laundry a breeze. Additional features include upgraded carpet with premium pad, window treatments (including blackout shades in the primary bedroom), additional recessed lights throughout, wiring for pendant or recessed lights in primary bedroom, invisible TV mount with in-wall wiring, kitchen faucet upgrade, water softener, ceiling-mounted garage storage, and guest parking. This home truly offers low-maintenance living with high-end finishes—don’t miss your chance to enjoy comfort, style, and a fantastic Maple Grove location all in one.
INTERIOR
Bedrooms: 3
Fin ft² / Living Area: 2064 ft²
Below Ground Living: N/A
Bathrooms: 3
Above Ground Living: 2064ft²
-
Basement Details: None,
Appliances Included:
-
- Range
- Refrigerator
- Washer
- Dryer
- Microwave
- Dishwasher
- Water Softener Owned
- Disposal
- Air-To-Air Exchanger
- Electric Water Heater
- Stainless Steel Appliances
EXTERIOR
Air Conditioning: Central Air
Garage Spaces: 2
Construction Materials: N/A
Foundation Size: 909ft²
Unit Amenities:
-
- Patio
- Sun Room
- Walk-In Closet
- Washer/Dryer Hookup
- In-Ground Sprinkler
- Indoor Sprinklers
- Paneled Doors
- Cable
- Kitchen Center Island
- Primary Bedroom Walk-In Closet
Heating System:
-
- Forced Air
- Fireplace(s)
ROOMS
| Main | Size | ft² |
|---|---|---|
| Living Room | 13x15 | 169 ft² |
| Dining Room | 9x14 | 81 ft² |
| Kitchen | 12x17 | 144 ft² |
| Sun Room | 7x9 | 49 ft² |
| Upper | Size | ft² |
|---|---|---|
| Bedroom 1 | 15x18 | 225 ft² |
| Bedroom 2 | 10x11 | 100 ft² |
| Bedroom 3 | 11x11 | 121 ft² |
| Laundry | 6x7 | 36 ft² |
LOT
Acres: N/A
Lot Size Dim.: 24x76
Longitude: 45.0862
Latitude: -93.5153
Zoning: Residential-Single Family
FINANCIAL & TAXES
Tax year: 2025
Tax annual amount: $4,719
MISCELLANEOUS
Fuel System: N/A
Sewer System: City Sewer/Connected
Water System: City Water/Connected
ADDITIONAL INFORMATION
MLS#: NST7766841
Listing Brokerage: RE/MAX Results

ID: 3928709
Published: July 25, 2025
Last Update: July 25, 2025
Views: 6


