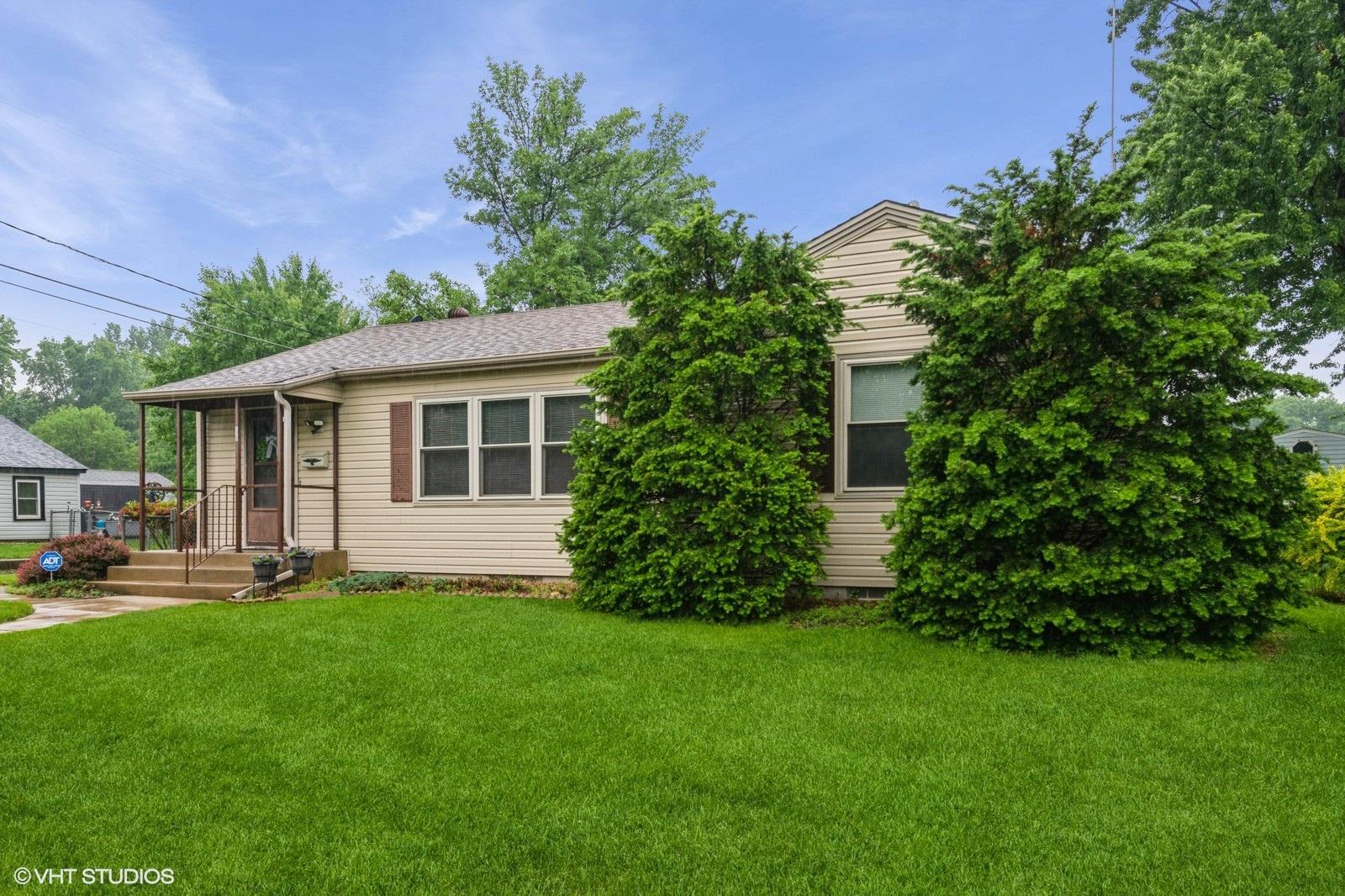718 ATWOOD STREET
718 Atwood Street, Shakopee, 55379, MN
-
Price: $315,000
-
Status type: For Sale
-
City: Shakopee
-
Neighborhood: City Of Shakopee
Bedrooms: 3
Property Size :1870
-
Listing Agent: NST19352,NST56896
-
Property type : Single Family Residence
-
Zip code: 55379
-
Street: 718 Atwood Street
-
Street: 718 Atwood Street
Bathrooms: 2
Year: 1952
Listing Brokerage: iMetro Property
FEATURES
- Range
- Refrigerator
- Washer
- Dryer
- Freezer
- Gas Water Heater
DETAILS
Welcome to this charming one-story home near historic downtown Shakopee! Hard to find 30X24 detached & heated garage - ideal for a workshop or hobbyist. The oversized garage features two 8' tall garage doors, pull-down stairs with access to a huge dormered storage area! A backyard shed offers even more storage space. Inside, you'll find a warm and inviting living room with coved ceilings, gleaming hardwood floors, and ample natural light. All three bedrooms are on the main level. The primary bedroom is generous in size and offers two closets for additional storage. The kitchen is fully functional, but waiting for your personal touch! A full bath is on the main level. The finished lower level features a large recreation room with a bar & pool table. A flex space could function as a family room/theater area! The laundry room, 1/2 bath and storage space complete the lower level, endless potential! Step outside to enjoy the fully fenced backyard - a glass enclosed three-season porch adds additional space to relax and enjoy the outdoors. Key updates include: newer siding and windows on the home (approx. 9 years ago). Previous sellers added ventilation and insulation in the attic, as well as the walls, before installing the siding. New water heater in Spring 2024, and professionally refinished 3/4" oak hardwood floors. Recently painted throughout, new light fixtures, & security system added. This home is priced with the understanding that it could benefit from some cosmetic updates, build equity today! The current Home Warranty is valid through December 5, 2025. Will not last long!
INTERIOR
Bedrooms: 3
Fin ft² / Living Area: 1870 ft²
Below Ground Living: 735ft²
Bathrooms: 2
Above Ground Living: 1135ft²
-
Basement Details: Block, Finished, Full,
Appliances Included:
-
- Range
- Refrigerator
- Washer
- Dryer
- Freezer
- Gas Water Heater
EXTERIOR
Air Conditioning: Central Air
Garage Spaces: 2
Construction Materials: N/A
Foundation Size: 1176ft²
Unit Amenities:
-
- Patio
- Kitchen Window
- Porch
- Hardwood Floors
- Ceiling Fan(s)
- Washer/Dryer Hookup
- Security System
- Main Floor Primary Bedroom
Heating System:
-
- Forced Air
ROOMS
| Main | Size | ft² |
|---|---|---|
| Living Room | 26X12 | 676 ft² |
| Kitchen | 12X15 | 144 ft² |
| Bedroom 1 | 12X14 | 144 ft² |
| Bedroom 2 | 12X10 | 144 ft² |
| Bedroom 3 | 10X10 | 100 ft² |
| Three Season Porch | 12X8 | 144 ft² |
| Patio | 18X9 | 324 ft² |
| Lower | Size | ft² |
|---|---|---|
| Amusement Room | 24X13 | 576 ft² |
| Flex Room | 13X12 | 169 ft² |
LOT
Acres: N/A
Lot Size Dim.: 105 X 71 X 105 X 71
Longitude: 44.7916
Latitude: -93.5283
Zoning: Residential-Single Family
FINANCIAL & TAXES
Tax year: 2025
Tax annual amount: $2,882
MISCELLANEOUS
Fuel System: N/A
Sewer System: City Sewer/Connected
Water System: City Water/Connected
ADITIONAL INFORMATION
MLS#: NST7745482
Listing Brokerage: iMetro Property

ID: 3745012
Published: June 05, 2025
Last Update: June 05, 2025
Views: 4






