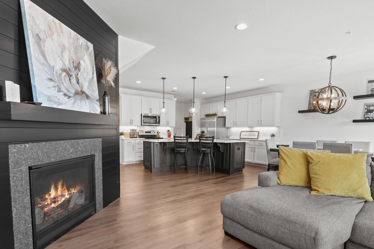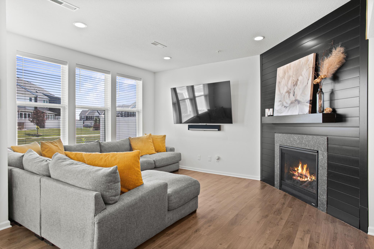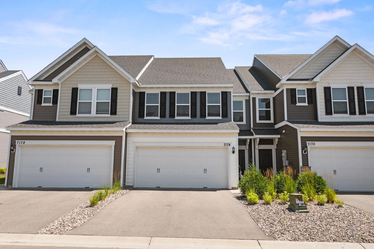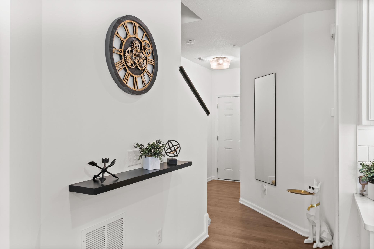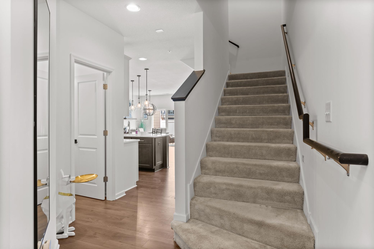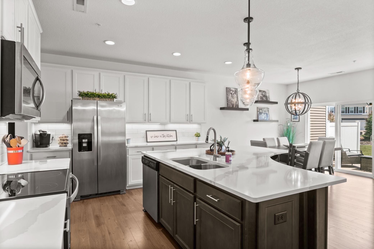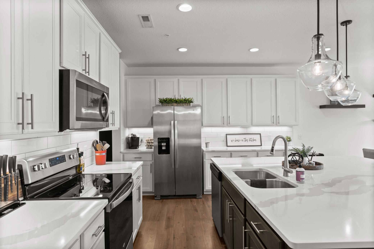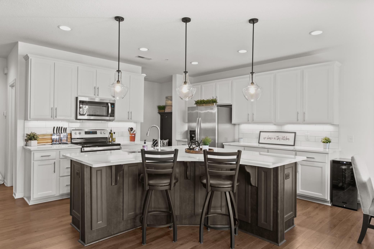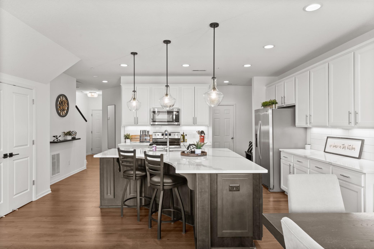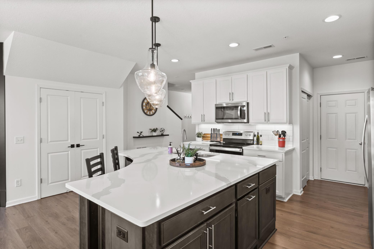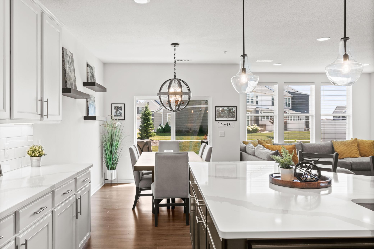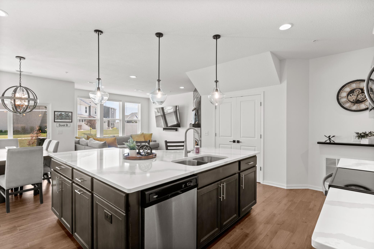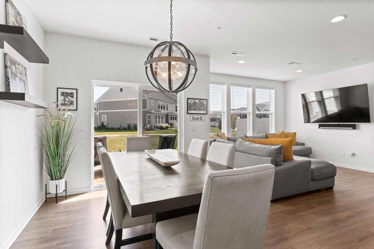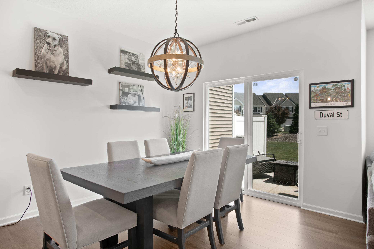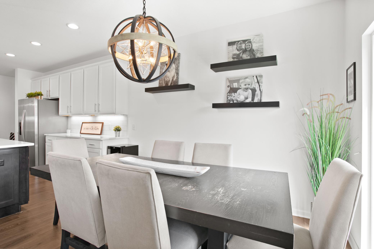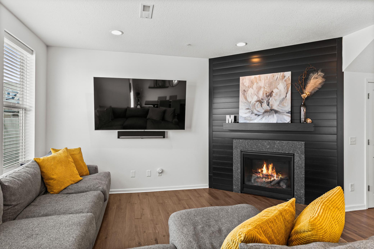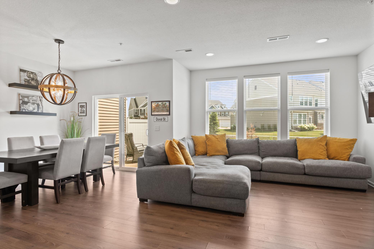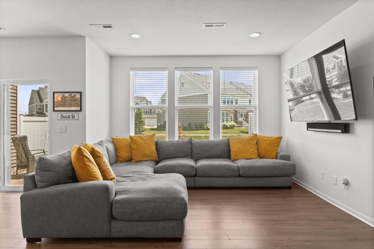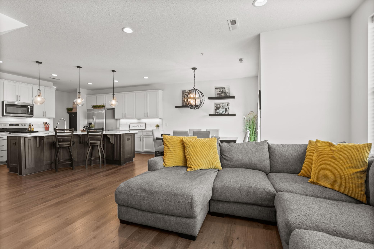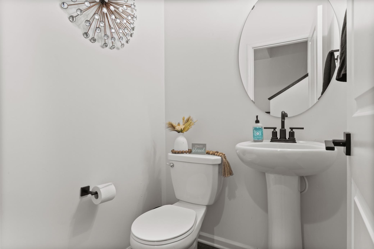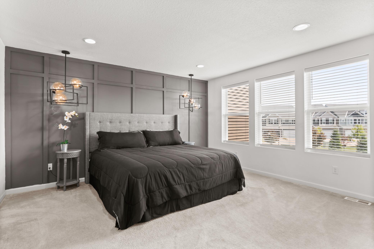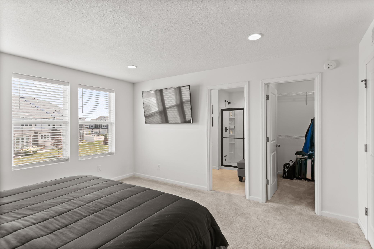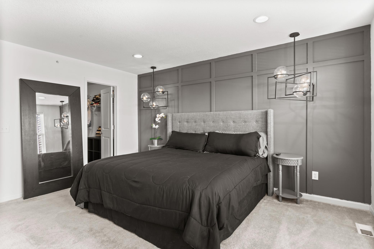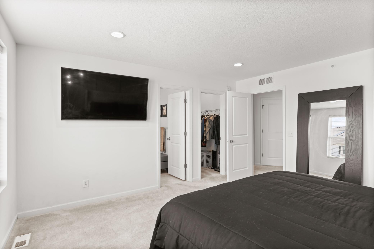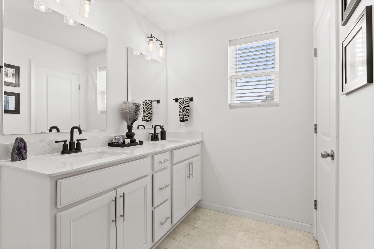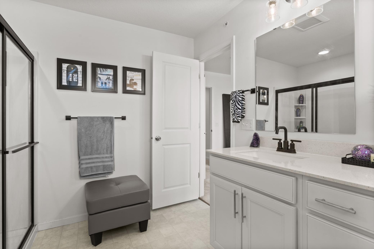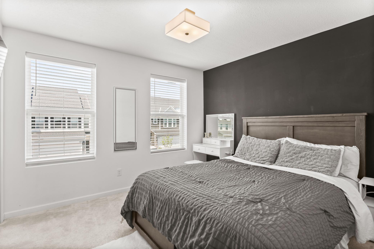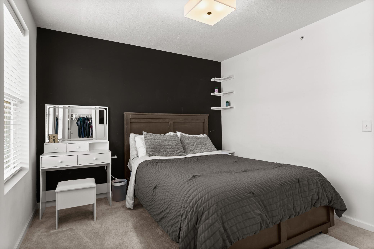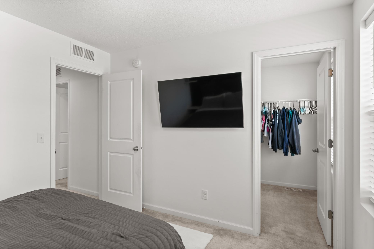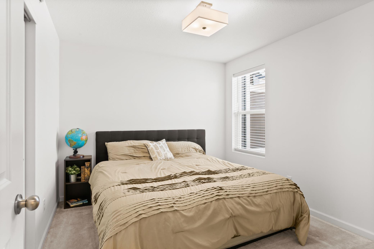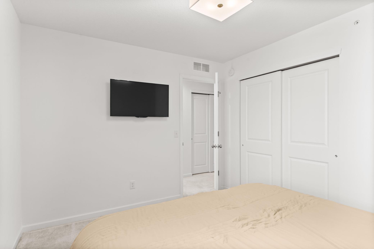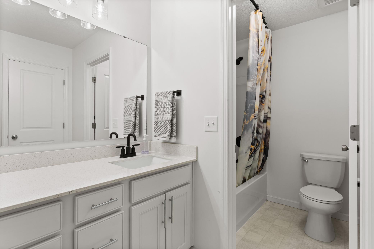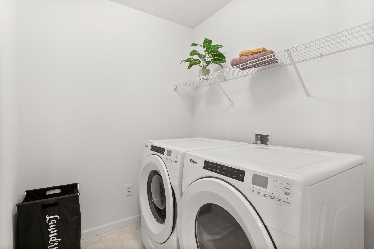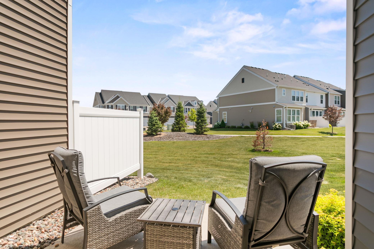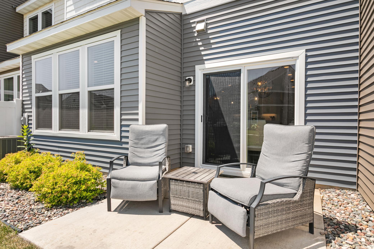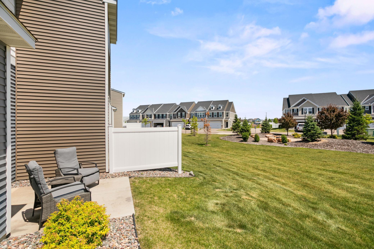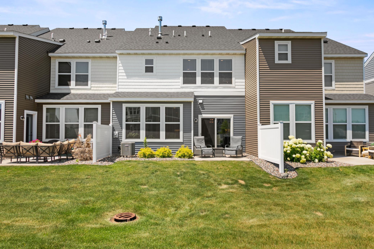7174 WALNUT GROVE WAY
7174 Walnut Grove Way, Maple Grove, 55311, MN
-
Price: $389,999
-
Status type: For Sale
-
City: Maple Grove
-
Neighborhood: Windrose
Bedrooms: 3
Property Size :1854
-
Listing Agent: NST25792,NST101039
-
Property type : Townhouse Side x Side
-
Zip code: 55311
-
Street: 7174 Walnut Grove Way
-
Street: 7174 Walnut Grove Way
Bathrooms: 3
Year: 2021
Listing Brokerage: Exp Realty, LLC.
FEATURES
- Range
- Refrigerator
- Washer
- Dryer
- Microwave
- Dishwasher
- Water Softener Owned
- Disposal
- Cooktop
- Air-To-Air Exchanger
- Electric Water Heater
- Stainless Steel Appliances
DETAILS
Bright & Spacious 3-Bed, 3-Bath Townhome in Prime Maple Grove Location Welcome to this beautifully maintained 3-bedroom, 3-bathroom townhome in the heart of Maple Grove. Bathed in natural light and boasting soaring ceilings, this home offers an airy, open-concept layout perfect for both everyday living and entertaining. The modern kitchen features sleek stainless steel appliances, ample cabinet space, and flows seamlessly into the dining and living areas. Step outside to a private patio—ideal for morning coffee or summer gatherings. Upstairs, you'll find generously sized bedrooms, including a luxurious primary suite with a his & hers walk in closets and en-suite bath. Additional highlights include updated finishes throughout, abundant storage, and an attached garage. Located just minutes from the scenic Rush Creek Golf Course, parks, trails, shopping, and dining, this home combines comfort, style, and convenience in one unbeatable package. Don’t miss your chance to own this stunning Maple Grove gem!
INTERIOR
Bedrooms: 3
Fin ft² / Living Area: 1854 ft²
Below Ground Living: N/A
Bathrooms: 3
Above Ground Living: 1854ft²
-
Basement Details: None,
Appliances Included:
-
- Range
- Refrigerator
- Washer
- Dryer
- Microwave
- Dishwasher
- Water Softener Owned
- Disposal
- Cooktop
- Air-To-Air Exchanger
- Electric Water Heater
- Stainless Steel Appliances
EXTERIOR
Air Conditioning: Central Air
Garage Spaces: 2
Construction Materials: N/A
Foundation Size: 927ft²
Unit Amenities:
-
- Patio
- Kitchen Window
- Hardwood Floors
- Walk-In Closet
- Washer/Dryer Hookup
- In-Ground Sprinkler
- Paneled Doors
- Kitchen Center Island
- Primary Bedroom Walk-In Closet
Heating System:
-
- Forced Air
- Fireplace(s)
ROOMS
| Main | Size | ft² |
|---|---|---|
| Living Room | 15x12.75 | 273.75 ft² |
| Dining Room | 11.5x10 | 131.29 ft² |
| Kitchen | 17.5x12.5 | 216.26 ft² |
| Upper | Size | ft² |
|---|---|---|
| Bedroom 1 | 14.6x13.3 | 192.13 ft² |
| Bedroom 2 | 11.3x10 | 127.13 ft² |
| Bedroom 3 | 11.25x10.5 | 136.28 ft² |
LOT
Acres: N/A
Lot Size Dim.: Common
Longitude: 45.086
Latitude: -93.5155
Zoning: Residential-Single Family
FINANCIAL & TAXES
Tax year: 2025
Tax annual amount: $4,317
MISCELLANEOUS
Fuel System: N/A
Sewer System: City Sewer/Connected
Water System: City Water/Connected
ADDITIONAL INFORMATION
MLS#: NST7763378
Listing Brokerage: Exp Realty, LLC.

ID: 3919760
Published: July 23, 2025
Last Update: July 23, 2025
Views: 8


