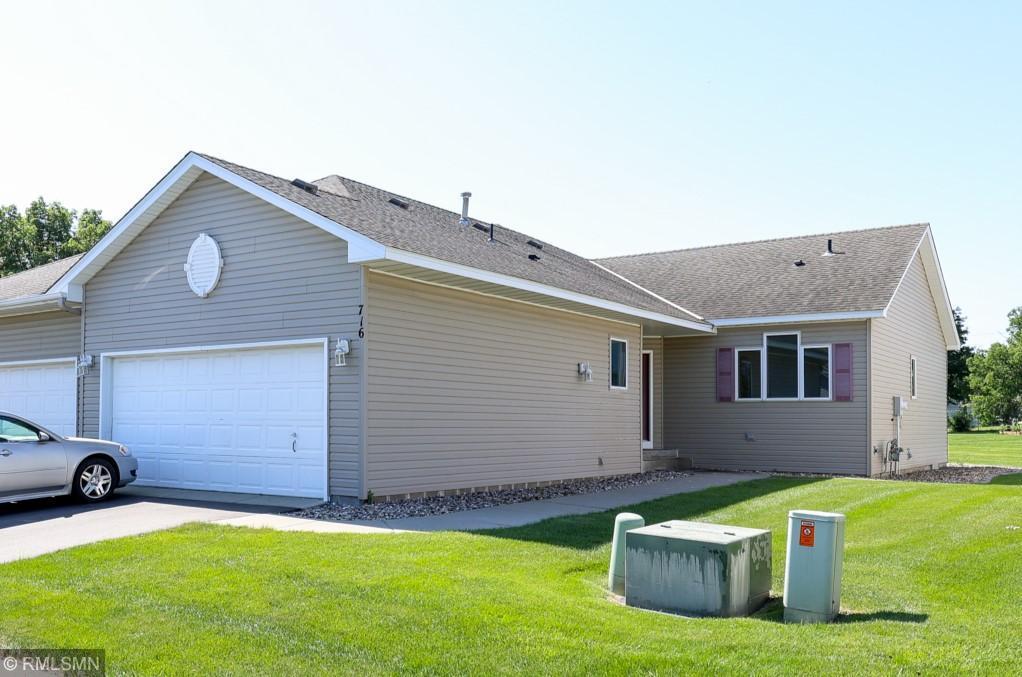716 REGENT DRIVE
716 Regent Drive, Shakopee, 55379, MN
-
Price: $257,800
-
Status type: For Sale
-
City: Shakopee
-
Neighborhood: Orchard Park West 1st Cic 1058
Bedrooms: 2
Property Size :1296
-
Listing Agent: NST14740,NST59715
-
Property type : Townhouse Side x Side
-
Zip code: 55379
-
Street: 716 Regent Drive
-
Street: 716 Regent Drive
Bathrooms: 1
Year: 1998
Listing Brokerage: Nelson Family Realty
FEATURES
- Range
- Refrigerator
- Washer
- Dryer
- Microwave
- Dishwasher
- Water Softener Owned
- Disposal
DETAILS
Welcome to this charming one-story townhome offering the perfect blend of comfort, convenience, and potential. With both bedrooms located on the main level, this home is ideal for easy, one-level living. The spacious unfinished basement—with a bathroom rough-in—presents an exciting opportunity to add equity and personalize the space to your needs. You'll love the inviting curb appeal and unbeatable location, just minutes from scenic parks, top-rated schools, local restaurants, and more. Inside, the home is ready for your finishing touches—new paint and carpet will go a long way in making this home truly shine. Don't miss out on this unbeatable opportunity to own in a desirable Shakopee neighborhood! See our Matterport 3D virtual tour for more!
INTERIOR
Bedrooms: 2
Fin ft² / Living Area: 1296 ft²
Below Ground Living: N/A
Bathrooms: 1
Above Ground Living: 1296ft²
-
Basement Details: Full, Unfinished,
Appliances Included:
-
- Range
- Refrigerator
- Washer
- Dryer
- Microwave
- Dishwasher
- Water Softener Owned
- Disposal
EXTERIOR
Air Conditioning: Central Air
Garage Spaces: 2
Construction Materials: N/A
Foundation Size: 1296ft²
Unit Amenities:
-
- Main Floor Primary Bedroom
Heating System:
-
- Forced Air
ROOMS
| Main | Size | ft² |
|---|---|---|
| Living Room | 16.5x16.5 | 269.51 ft² |
| Informal Dining Room | 13x12 | 169 ft² |
| Kitchen | 14x14 | 196 ft² |
| Bedroom 1 | 13x14 | 169 ft² |
| Bedroom 2 | 11x11 | 121 ft² |
| Bedroom 2 | 9x13 | 81 ft² |
| Laundry | 7x18 | 49 ft² |
| Lower | Size | ft² |
|---|---|---|
| Unfinished | 32x12 | 1024 ft² |
| Unfinished | 47.5x20 | 2252.29 ft² |
LOT
Acres: N/A
Lot Size Dim.: common
Longitude: 44.7791
Latitude: -93.5333
Zoning: Residential-Single Family
FINANCIAL & TAXES
Tax year: 2025
Tax annual amount: $2,882
MISCELLANEOUS
Fuel System: N/A
Sewer System: City Sewer/Connected
Water System: City Water/Connected
ADITIONAL INFORMATION
MLS#: NST7768563
Listing Brokerage: Nelson Family Realty

ID: 3858537
Published: July 07, 2025
Last Update: July 07, 2025
Views: 1






