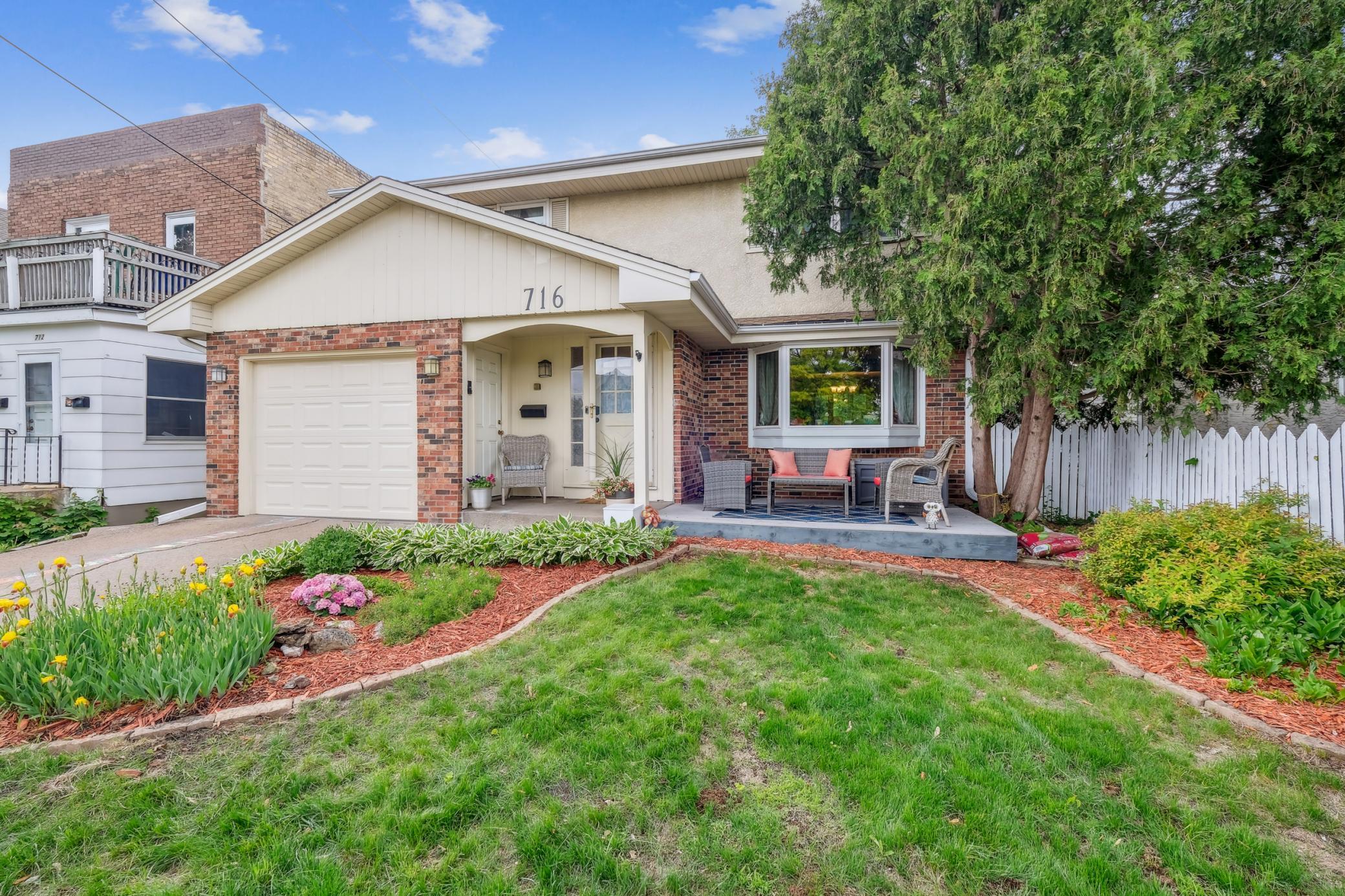716 6TH STREET
716 6th Street, Minneapolis, 55413, MN
-
Price: $495,000
-
Status type: For Sale
-
City: Minneapolis
-
Neighborhood: St. Anthony West
Bedrooms: 4
Property Size :2010
-
Listing Agent: NST16459,NST277269
-
Property type : Single Family Residence
-
Zip code: 55413
-
Street: 716 6th Street
-
Street: 716 6th Street
Bathrooms: 2
Year: 1969
Listing Brokerage: Coldwell Banker Burnet
FEATURES
- Range
- Refrigerator
- Washer
- Dryer
- Microwave
- Exhaust Fan
- Dishwasher
- Cooktop
- Gas Water Heater
- Stainless Steel Appliances
DETAILS
Welcome home to this charming and beautifully maintained two-story nestled in the Saint Anthony West neighborhood of Northeast Minneapolis. This inviting 4-bedroom, 2-bathroom home perfectly balances classic character with thoughtful updates. Step inside and you’re greeted by warm, gleaming hardwood floors and a bright, open layout that’s ideal for both relaxing and entertaining. The main floor has been thoughtfully opened up to create a seamless flow between the spacious living room, cozy dining area, and beautiful chef’s kitchen. With sleek stainless steel appliances, stylish cabinetry, and a custom stainless hood, this kitchen is as functional as it is beautiful—perfect for weeknight dinners or weekend gatherings. Upstairs, you’ll find four generously sized bedrooms, each filled with natural light and featuring hardwood floors, large closets, and a sense of peace and privacy. A full bathroom rounds out the upper level, offering comfort and convenience for everyone. Step outside to your own backyard oasis—a large, fully fenced yard with a spacious deck for grilling, a fire pit area for evening hangs, and plenty of green space to play, garden, or just unwind. Located in one of the most dynamic neighborhoods in Minneapolis, you’re just a short stroll from beloved local spots like Hai Hai, Jax Café, and Indeed Brewing. Plus, the Mississippi River, Boom Island Park, and the iconic Stone Arch Bridge are all nearby, making it easy to get out and explore. If you’re looking for a home that blends timeless charm, modern updates, and an unbeatable location—this Northeast gem checks all the boxes. Come see it for yourself!
INTERIOR
Bedrooms: 4
Fin ft² / Living Area: 2010 ft²
Below Ground Living: 500ft²
Bathrooms: 2
Above Ground Living: 1510ft²
-
Basement Details: Finished, Storage Space,
Appliances Included:
-
- Range
- Refrigerator
- Washer
- Dryer
- Microwave
- Exhaust Fan
- Dishwasher
- Cooktop
- Gas Water Heater
- Stainless Steel Appliances
EXTERIOR
Air Conditioning: Central Air
Garage Spaces: 1
Construction Materials: N/A
Foundation Size: 832ft²
Unit Amenities:
-
- Kitchen Window
- Deck
- Hardwood Floors
- Ceiling Fan(s)
- Local Area Network
- Washer/Dryer Hookup
- Kitchen Center Island
- Wet Bar
Heating System:
-
- Forced Air
ROOMS
| Basement | Size | ft² |
|---|---|---|
| Laundry | 22'6 x 16'5 | 369.38 ft² |
| Family Room | 20'1 x 20'5 | 410.03 ft² |
| Office | 11 x 10 | 121 ft² |
| Main | Size | ft² |
|---|---|---|
| Bathroom | 5'6 x 4'7 | 25.21 ft² |
| Informal Dining Room | 10 x 14 | 100 ft² |
| Kitchen | 13 x 12 | 169 ft² |
| Dining Room | 12.5 x 10 | 155.21 ft² |
| Living Room | 21 x 13'6 | 283.5 ft² |
| Foyer | 5'1 x 5'6 | 27.96 ft² |
| Upper | Size | ft² |
|---|---|---|
| Other Room | 16'4 x 5 | 267.87 ft² |
| Bedroom 1 | 11'7 x 11'7 | 134.17 ft² |
| Bedroom 2 | 11'2 x 11'1 | 123.76 ft² |
| Bedroom 3 | 12 x 9 | 144 ft² |
| Bedroom 4 | 15'3 x 13'7 | 207.15 ft² |
| Bathroom | 7 x 8'5 | 58.92 ft² |
LOT
Acres: N/A
Lot Size Dim.: 44x165
Longitude: 44.9975
Latitude: -93.2582
Zoning: Residential-Single Family
FINANCIAL & TAXES
Tax year: 2025
Tax annual amount: $6,643
MISCELLANEOUS
Fuel System: N/A
Sewer System: City Sewer/Connected
Water System: City Water/Connected
ADITIONAL INFORMATION
MLS#: NST7725310
Listing Brokerage: Coldwell Banker Burnet

ID: 3753637
Published: June 06, 2025
Last Update: June 06, 2025
Views: 6






