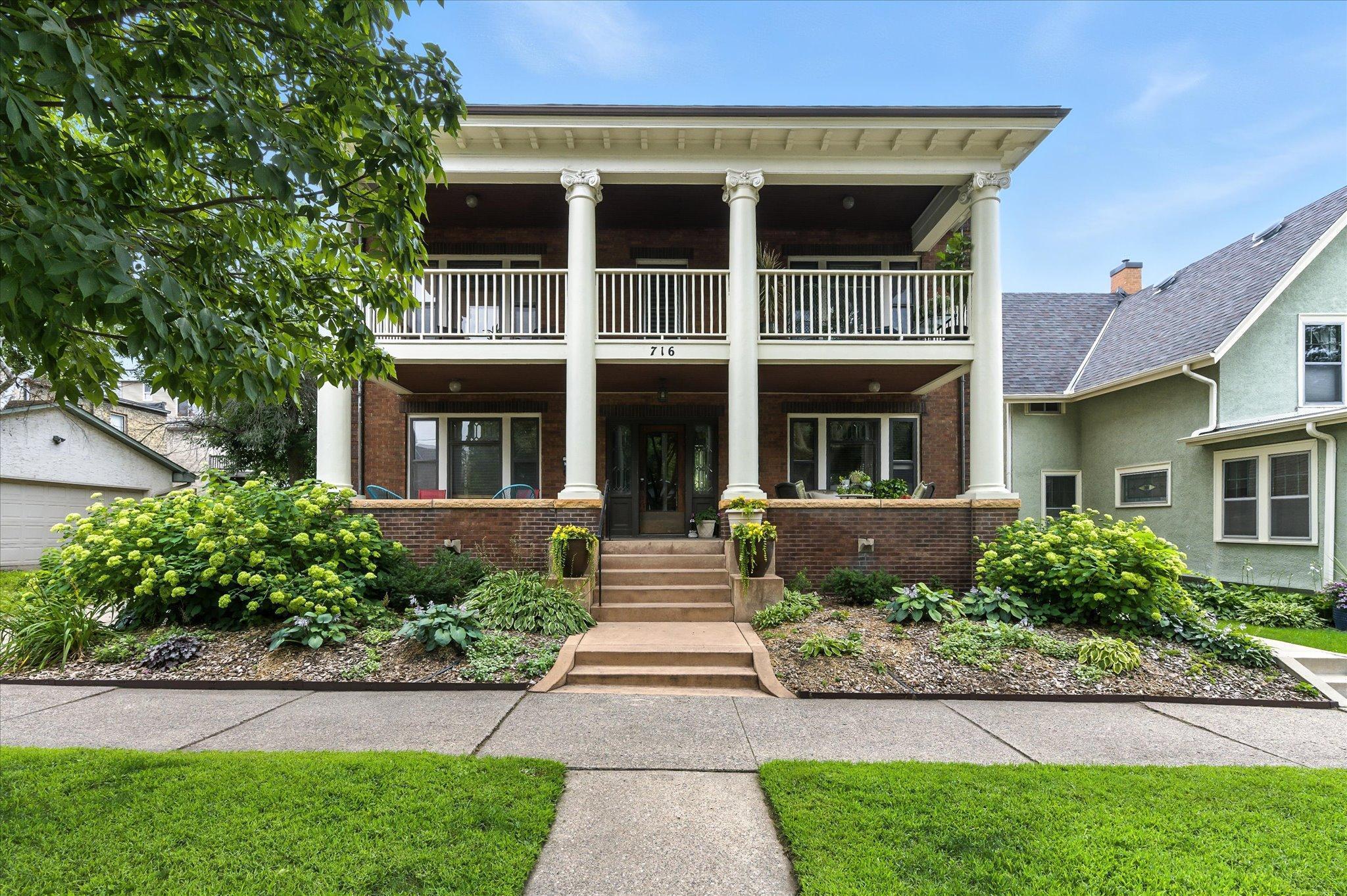716 5TH AVENUE
716 5th Avenue, Minneapolis, 55414, MN
-
Price: $275,000
-
Status type: For Sale
-
City: Minneapolis
-
Neighborhood: Marcy Holmes
Bedrooms: 2
Property Size :1188
-
Listing Agent: NST16651,NST62620
-
Property type : Low Rise
-
Zip code: 55414
-
Street: 716 5th Avenue
-
Street: 716 5th Avenue
Bathrooms: 1
Year: 1912
Listing Brokerage: Edina Realty, Inc.
FEATURES
- Range
- Refrigerator
- Washer
- Dryer
- Microwave
- Dishwasher
- Gas Water Heater
DETAILS
Welcome to this beautifully updated home that maintains the artisanship, quality and historic integrity of its heritage. This upper-level unit has original hardwood floors, original leaded glass windows, and a built-in buffet paired with a fully remodeled kitchen and bath, all freshly painted throughout. The kitchen has all new cabinetry, subway tile, and new lighting. The total bathroom renovation includes a walk-in, glass block shower. You’ll enjoy your own, story book veranda-style wide and covered porch set in the treetops of this quiet, residential street and your own private flex room in the lower level. This 4-plex includes many shared amenities which give it a single-family feel, including a large back hall for coat storage, your own washer, dryer and wash sink in the common laundry room and a fenced back yard with raised garden beds and grill. This property is walkable/bikeable to everything Minneapolis, including the U of M, Mississippi riverfront, downtown, Northeast nightlife, shopping and more. Designated Bike Boulevard and Bus stops a half block away. Welcome home!
INTERIOR
Bedrooms: 2
Fin ft² / Living Area: 1188 ft²
Below Ground Living: 160ft²
Bathrooms: 1
Above Ground Living: 1028ft²
-
Basement Details: Daylight/Lookout Windows, Finished, Full, Partially Finished, Shared Access, Storage Space,
Appliances Included:
-
- Range
- Refrigerator
- Washer
- Dryer
- Microwave
- Dishwasher
- Gas Water Heater
EXTERIOR
Air Conditioning: Window Unit(s)
Garage Spaces: 1
Construction Materials: N/A
Foundation Size: 1028ft²
Unit Amenities:
-
- Porch
- Natural Woodwork
- Hardwood Floors
- Balcony
- Ceiling Fan(s)
- Walk-In Closet
- Washer/Dryer Hookup
- Exercise Room
- Panoramic View
- Cable
- Skylight
- City View
- Main Floor Primary Bedroom
- Primary Bedroom Walk-In Closet
Heating System:
-
- Hot Water
- Radiator(s)
ROOMS
| Main | Size | ft² |
|---|---|---|
| Living Room | 14x16 | 196 ft² |
| Dining Room | 14x13 | 196 ft² |
| Kitchen | 13x9 | 169 ft² |
| Bedroom 1 | 13x11 | 169 ft² |
| Bedroom 2 | 12x10 | 144 ft² |
| Bathroom | 8x6 | 64 ft² |
| Porch | 15x8 | 225 ft² |
| Lower | Size | ft² |
|---|---|---|
| Flex Room | 16x12 | 256 ft² |
LOT
Acres: N/A
Lot Size Dim.: 46x157
Longitude: 44.9888
Latitude: -93.2451
Zoning: Residential-Multi-Family
FINANCIAL & TAXES
Tax year: 2025
Tax annual amount: $2,928
MISCELLANEOUS
Fuel System: N/A
Sewer System: City Sewer/Connected
Water System: City Water/Connected
ADDITIONAL INFORMATION
MLS#: NST7790137
Listing Brokerage: Edina Realty, Inc.

ID: 4148635
Published: September 25, 2025
Last Update: September 25, 2025
Views: 1






