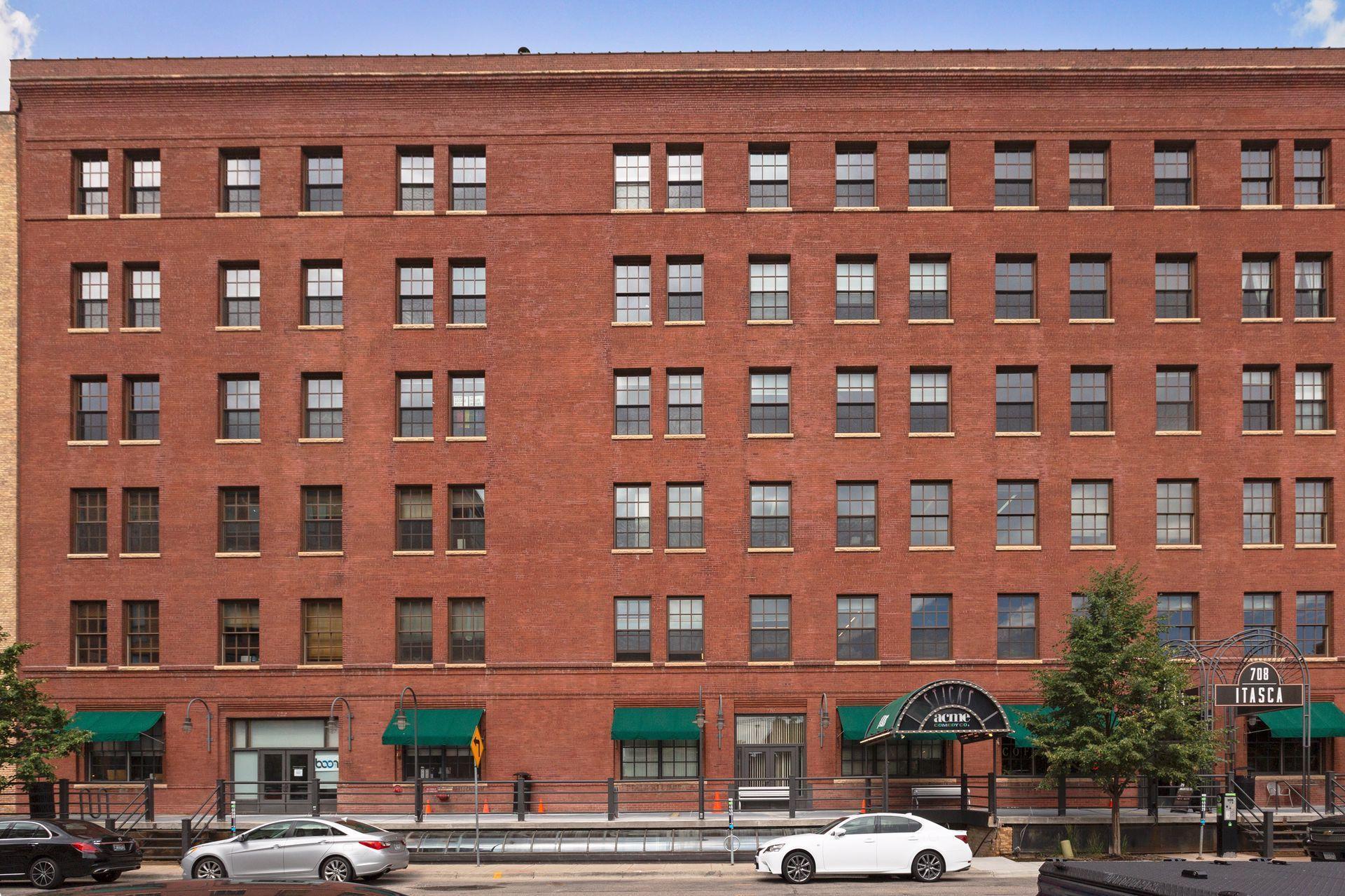716 1ST STREET
716 1st Street, Minneapolis, 55401, MN
-
Price: $389,900
-
Status type: For Sale
-
City: Minneapolis
-
Neighborhood: North Loop
Bedrooms: 1
Property Size :1104
-
Listing Agent: NST16579,NST95896
-
Property type : High Rise
-
Zip code: 55401
-
Street: 716 1st Street
-
Street: 716 1st Street
Bathrooms: 1
Year: 1886
Listing Brokerage: Edina Realty, Inc.
FEATURES
- Range
- Refrigerator
- Dryer
- Microwave
- Dishwasher
- Stainless Steel Appliances
DETAILS
Experience the charm of authentic loft living at Itasca Lofts, Minneapolis’ first historic warehouse conversion, where exposed brick and timber, post-and-beam construction, warm wood floors, and nearly 12-foot ceilings create an inviting sense of place that’s unmistakably North Loop’s warehouse district. This open-concept home blends timeless character with over $100K in thoughtful renovations, including a stunning spa-inspired bathroom with double sinks, a large walk-in shower, modern cabinetry and countertops, and updated lighting and fixtures. The kitchen has been beautifully reimagined with new cabinetry, sleek quartz countertops, a tiled backsplash, and stainless steel appliances — complemented by a smart walk-in closet in the primary bedroom, and a newer washer/dryer & AC unit for everyday comfort. A wall of built-in bookcases adds both function and personality, making this loft feel as refined as it is livable. Downstairs, convenience meets community — enjoy ACME Comedy Co., Itasca Wine & Spirits, and In The Loop Coffee Co., offering fresh coffee, pastries, sandwiches, and more, all within the building’s lobby level. Residents also have access to a shared patio with tables and grills, perfect for unwinding outdoors. Tucked into a quiet corner of the North Loop, Itasca Lofts offers the best of both worlds — peaceful residential living just moments from boutiques, Whole Foods, acclaimed restaurants, breweries, Target Field, and vibrant nightlife. Step out the back door and find yourself just steps from the Mississippi Riverfront parks and trails. At Itasca Lofts, every detail tells a story — one that blends historic charm, modern luxury, and the unmatched lifestyle of the North Loop.
INTERIOR
Bedrooms: 1
Fin ft² / Living Area: 1104 ft²
Below Ground Living: N/A
Bathrooms: 1
Above Ground Living: 1104ft²
-
Basement Details: None,
Appliances Included:
-
- Range
- Refrigerator
- Dryer
- Microwave
- Dishwasher
- Stainless Steel Appliances
EXTERIOR
Air Conditioning: Central Air
Garage Spaces: 1
Construction Materials: N/A
Foundation Size: 1104ft²
Unit Amenities:
-
- Natural Woodwork
- Hardwood Floors
- Vaulted Ceiling(s)
- Washer/Dryer Hookup
- Indoor Sprinklers
- Cable
- Kitchen Center Island
- City View
- Tile Floors
- Main Floor Primary Bedroom
- Primary Bedroom Walk-In Closet
Heating System:
-
- Hot Water
- Baseboard
ROOMS
| Main | Size | ft² |
|---|---|---|
| Living Room | 15.5'X12' | 238.96 ft² |
| Dining Room | 15.5'X13' | 238.96 ft² |
| Bedroom 1 | 11'X13.5' | 121 ft² |
| Bathroom | 12'X8' | 144 ft² |
| Foyer | 20'X7.5' | 400 ft² |
| Laundry | 8'X7' | 64 ft² |
| Walk In Closet | 7.5'X7.5' | 55.63 ft² |
LOT
Acres: N/A
Lot Size Dim.: N/A
Longitude: 44.99
Latitude: -93.2749
Zoning: Residential-Multi-Family
FINANCIAL & TAXES
Tax year: 2025
Tax annual amount: $5,132
MISCELLANEOUS
Fuel System: N/A
Sewer System: City Sewer/Connected
Water System: City Water/Connected
ADDITIONAL INFORMATION
MLS#: NST7817405
Listing Brokerage: Edina Realty, Inc.

ID: 4296971
Published: November 14, 2025
Last Update: November 14, 2025
Views: 1






