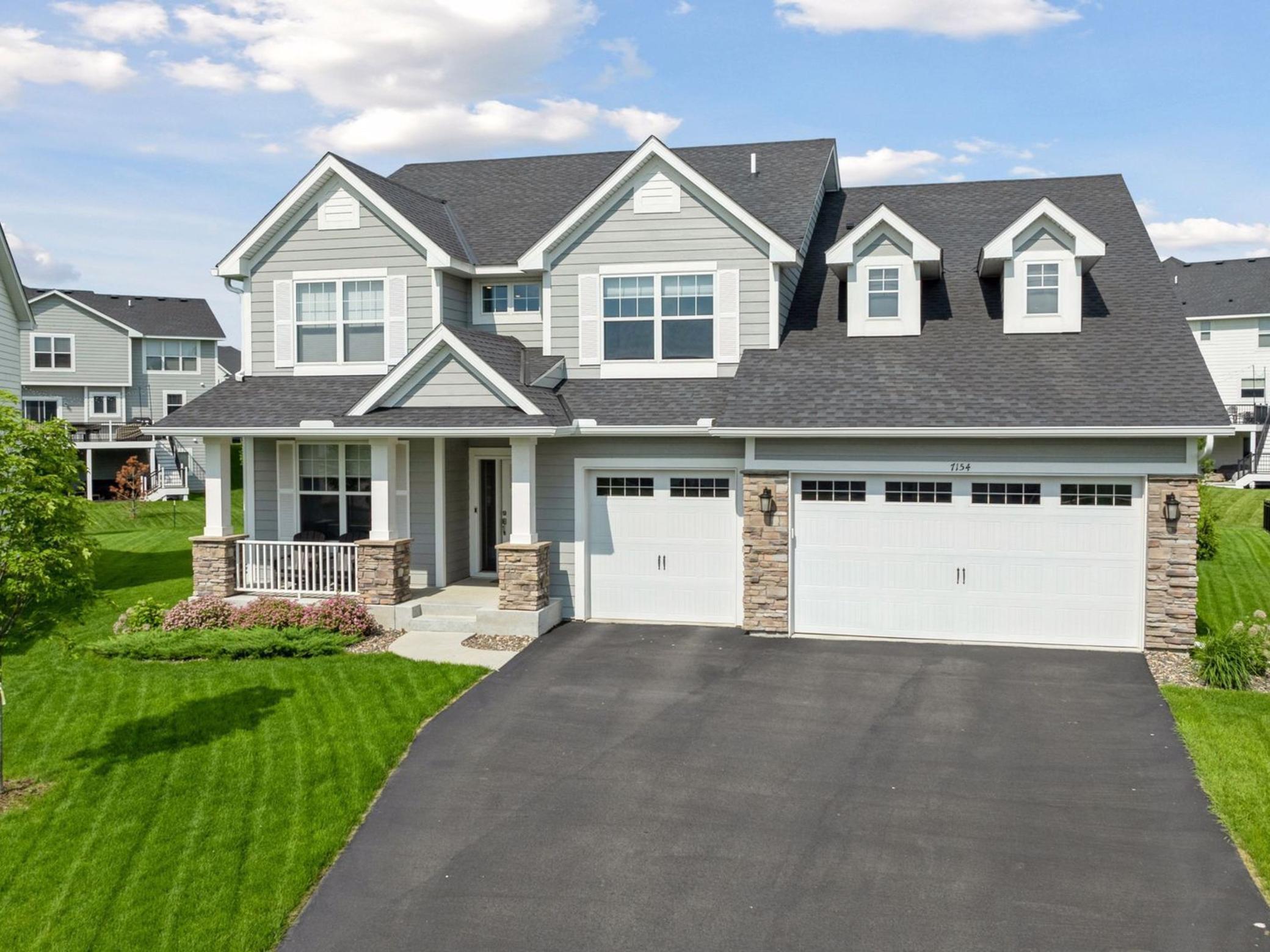7154 ALPHABET STREET
7154 Alphabet Street, Chanhassen, 55317, MN
-
Price: $870,000
-
Status type: For Sale
-
City: Chanhassen
-
Neighborhood: The Park 2nd Add
Bedrooms: 5
Property Size :4879
-
Listing Agent: NST18379,NST97076
-
Property type : Single Family Residence
-
Zip code: 55317
-
Street: 7154 Alphabet Street
-
Street: 7154 Alphabet Street
Bathrooms: 5
Year: 2021
Listing Brokerage: Lakes Sotheby's International Realty
FEATURES
- Range
- Refrigerator
- Washer
- Dryer
- Microwave
- Exhaust Fan
- Dishwasher
- Disposal
- Cooktop
- Wall Oven
- Double Oven
- Stainless Steel Appliances
DETAILS
Better than new construction, this 5 bed, 5 bath home offers the largest floorplan on one of the largest lots in the subdivision and a fully finished, move-in-ready experience—complete with professional landscaping, a spacious back patio, and premium GE Profile appliances. The open-concept main level features a designer kitchen with a large center island with storage, custom cabinetry, an oversized walk-in pantry, and seamless flow into the dining and living areas along with a main floor office. Enjoy an expansive, flat backyard—perfect for recreation and entertaining. Upstairs, you’ll find a luxe primary suite with three additional bedrooms (one ensuite, one jack-n-jill) plus a versatile loft space. The newly finished lower level includes a stylish wet bar, entertainment zone with a statement fireplace, private guest suite, and abundant storage. Ideally located just minutes from downtown Excelsior and Minnetonka Middle School West (via open enrollment). If you’re looking for turn-key look no further! Welcome home. **Galpin is under construction. Follow the below directions for reaching the home. ** 41 (Hazeltine) to Longacres. East on Longacres to Hunter. Right on Hunter. Cross Galpin. Left on Purple Pkwy, right on Pearl Dr. left on Alphabet. Home on left.
INTERIOR
Bedrooms: 5
Fin ft² / Living Area: 4879 ft²
Below Ground Living: 1415ft²
Bathrooms: 5
Above Ground Living: 3464ft²
-
Basement Details: Egress Window(s), Finished, Full,
Appliances Included:
-
- Range
- Refrigerator
- Washer
- Dryer
- Microwave
- Exhaust Fan
- Dishwasher
- Disposal
- Cooktop
- Wall Oven
- Double Oven
- Stainless Steel Appliances
EXTERIOR
Air Conditioning: Central Air
Garage Spaces: 3
Construction Materials: N/A
Foundation Size: 1622ft²
Unit Amenities:
-
- Patio
- Kitchen Window
- Porch
- Walk-In Closet
- Exercise Room
- Kitchen Center Island
- Wet Bar
- Tile Floors
- Primary Bedroom Walk-In Closet
Heating System:
-
- Forced Air
ROOMS
| Main | Size | ft² |
|---|---|---|
| Porch | 17x05 | 289 ft² |
| Foyer | 09x05 | 81 ft² |
| Office | 12x11 | 144 ft² |
| Dining Room | 17x11 | 289 ft² |
| Living Room | 16x16 | 256 ft² |
| Informal Dining Room | 16x09 | 256 ft² |
| Kitchen | 17x12 | 289 ft² |
| Laundry | 11x10 | 121 ft² |
| Pantry (Walk-In) | 07x07 | 49 ft² |
| Mud Room | 07x07 | 49 ft² |
| Walk In Closet | 07x05 | 49 ft² |
| Upper | Size | ft² |
|---|---|---|
| Loft | 24x11 | 576 ft² |
| Bedroom 1 | 15x12 | 225 ft² |
| Bedroom 2 | 13x11 | 169 ft² |
| Bedroom 3 | 12x11 | 144 ft² |
| Bedroom 4 | 17x14 | 289 ft² |
| Walk In Closet | 15x05 | 225 ft² |
| Lower | Size | ft² |
|---|---|---|
| Family Room | 17x16 | 289 ft² |
| Game Room | 18x16 | 324 ft² |
| Bedroom 5 | 11x11 | 121 ft² |
| Play Room | 10x07 | 100 ft² |
| Bar/Wet Bar Room | 15x12 | 225 ft² |
LOT
Acres: N/A
Lot Size Dim.: 48x135x154x136
Longitude: 44.8741
Latitude: -93.5733
Zoning: Residential-Single Family
FINANCIAL & TAXES
Tax year: 2025
Tax annual amount: $7,806
MISCELLANEOUS
Fuel System: N/A
Sewer System: City Sewer/Connected
Water System: City Water/Connected
ADDITIONAL INFORMATION
MLS#: NST7760213
Listing Brokerage: Lakes Sotheby's International Realty

ID: 3807212
Published: June 20, 2025
Last Update: June 20, 2025
Views: 11






