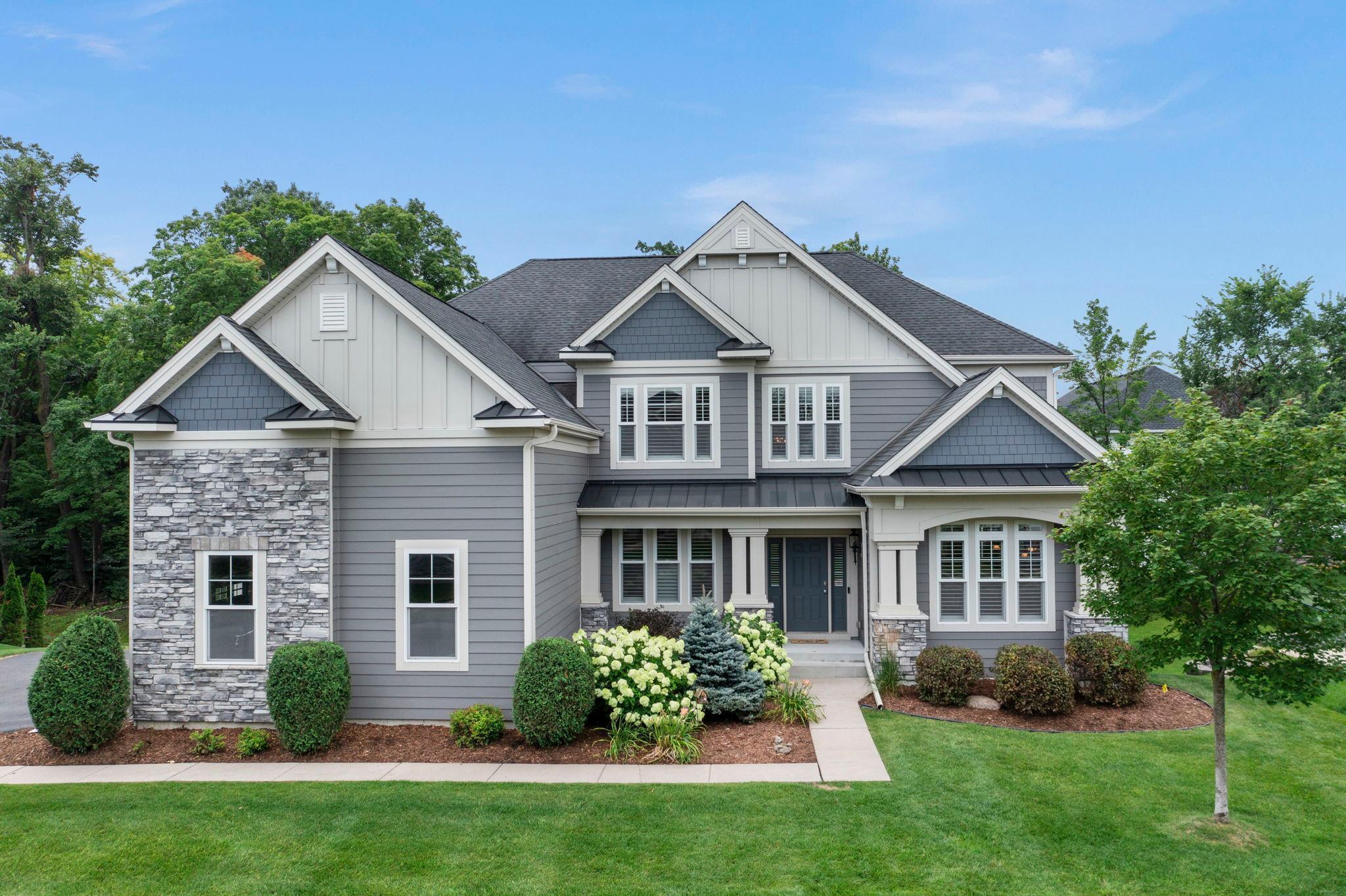715 LILIUM TRAIL
715 Lilium Trail, Hamel (Medina), 55340, MN
-
Price: $1,000,000
-
Status type: For Sale
-
City: Hamel (Medina)
-
Neighborhood: Reserve Of Medina
Bedrooms: 5
Property Size :5100
-
Listing Agent: NST16655,NST41699
-
Property type : Single Family Residence
-
Zip code: 55340
-
Street: 715 Lilium Trail
-
Street: 715 Lilium Trail
Bathrooms: 5
Year: 2014
Listing Brokerage: RE/MAX Results
FEATURES
- Range
- Refrigerator
- Washer
- Dryer
- Microwave
- Exhaust Fan
- Dishwasher
- Water Softener Owned
- Disposal
- Cooktop
- Wall Oven
- Humidifier
- Air-To-Air Exchanger
- Electronic Air Filter
- Gas Water Heater
- Wine Cooler
- Stainless Steel Appliances
- Chandelier
DETAILS
This beautiful Toll Brothers home has all the features you would want in your home. The spacious entry and grand main staircase welcome you to this well maintained home. Current owner replaced most light fixtures with stunning ones from Restoration Hardware. Gourmet kitchen has all the extras including cooktop, wall oven, huge center island and large window - great for entertaining. You will love the views from the wall of windows in the 2-story family room, and the 2nd staircase is a fabulous added feature. The luxurious master suite is complete with sitting area, huge walk-in closet, full bath with double sinks, separate sitting tub and shower for two. Finished lower walk-out level features bar area, lovely family room, another bedroom & full bath. The paver patio gives ample space to enjoy your back yard. Hardee siding on all 4 sides, Anderson fiberglass windows throughout, gutters, professional landscaping & irrigation system enhance the home and spacious yard. Neighborhood includes pool & playground area. All of this located in a quiet neighborhood in the Wayzata School District. Schools attributed to the house are Northwoods Elementary and Central Middle School.
INTERIOR
Bedrooms: 5
Fin ft² / Living Area: 5100 ft²
Below Ground Living: 1380ft²
Bathrooms: 5
Above Ground Living: 3720ft²
-
Basement Details: Daylight/Lookout Windows, Drain Tiled, Finished, Full, Concrete, Storage Space, Sump Pump, Walkout,
Appliances Included:
-
- Range
- Refrigerator
- Washer
- Dryer
- Microwave
- Exhaust Fan
- Dishwasher
- Water Softener Owned
- Disposal
- Cooktop
- Wall Oven
- Humidifier
- Air-To-Air Exchanger
- Electronic Air Filter
- Gas Water Heater
- Wine Cooler
- Stainless Steel Appliances
- Chandelier
EXTERIOR
Air Conditioning: Central Air
Garage Spaces: 3
Construction Materials: N/A
Foundation Size: 2061ft²
Unit Amenities:
-
- Porch
- Washer/Dryer Hookup
Heating System:
-
- Forced Air
ROOMS
| Main | Size | ft² |
|---|---|---|
| Living Room | 16x14 | 256 ft² |
| Dining Room | 15x12.5 | 186.25 ft² |
| Family Room | 20x15 | 400 ft² |
| Kitchen | 20x17 | 400 ft² |
| Library | 14x13 | 196 ft² |
| Study | 12x11 | 144 ft² |
| Upper | Size | ft² |
|---|---|---|
| Bedroom 1 | 16x16 | 256 ft² |
| Bedroom 2 | 13x11 | 169 ft² |
| Bedroom 3 | 14x11.6 | 161 ft² |
| Bedroom 4 | 14x11 | 196 ft² |
| Sitting Room | 16x16 | 256 ft² |
| Lower | Size | ft² |
|---|---|---|
| Bedroom 5 | 19x15 | 361 ft² |
| Game Room | 19x16 | 361 ft² |
| Recreation Room | 32x15 | 1024 ft² |
LOT
Acres: N/A
Lot Size Dim.: 97x152x97x155
Longitude: 45.0599
Latitude: -93.5393
Zoning: Residential-Single Family
FINANCIAL & TAXES
Tax year: 2025
Tax annual amount: $12,137
MISCELLANEOUS
Fuel System: N/A
Sewer System: City Sewer/Connected
Water System: City Water/Connected
ADDITIONAL INFORMATION
MLS#: NST7735892
Listing Brokerage: RE/MAX Results

ID: 4025216
Published: August 21, 2025
Last Update: August 21, 2025
Views: 39

























































































