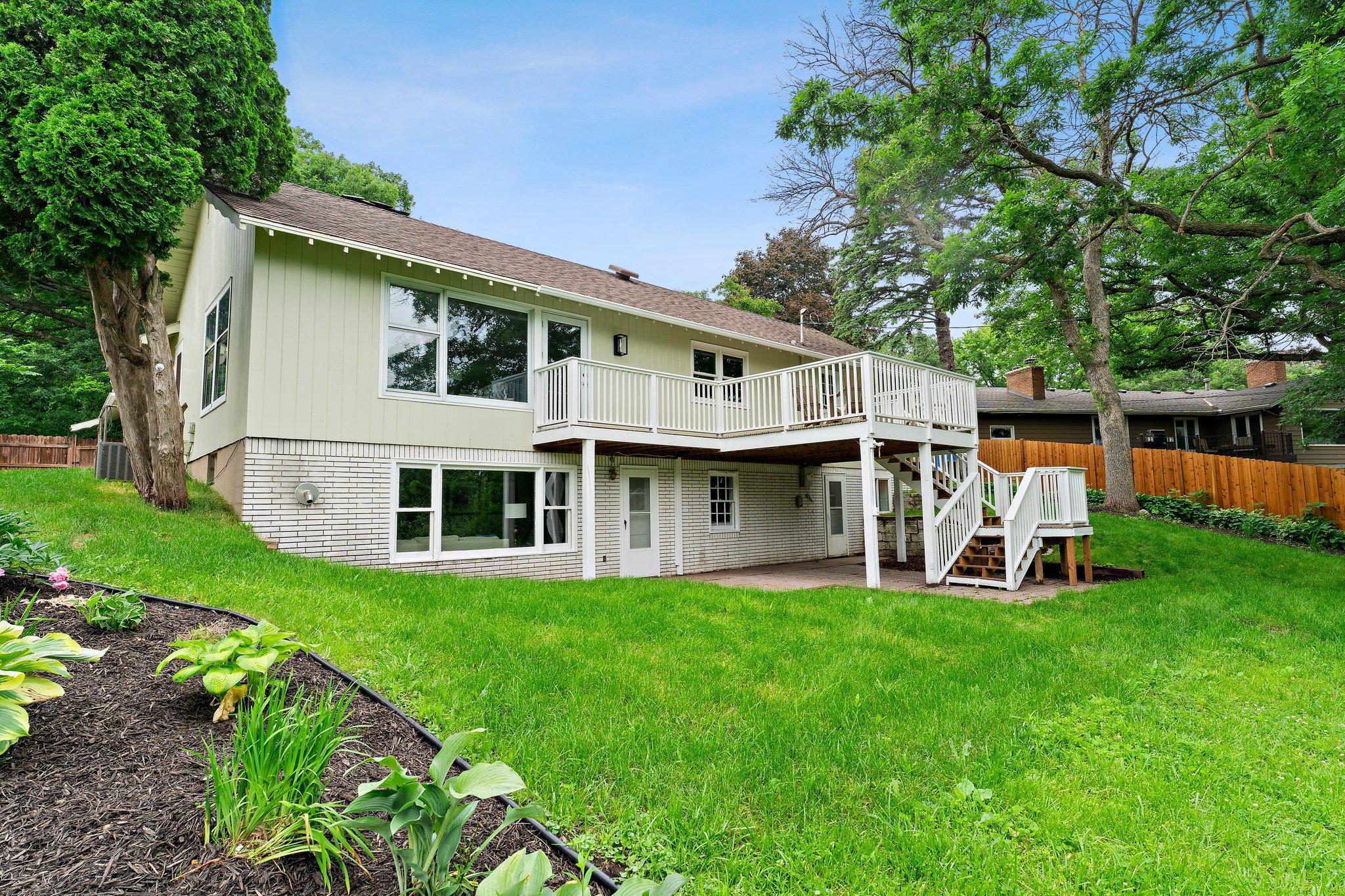715 FOREST DALE ROAD
715 Forest Dale Road, New Brighton, 55112, MN
-
Price: $540,000
-
Status type: For Sale
-
City: New Brighton
-
Neighborhood: Lake Forest
Bedrooms: 5
Property Size :2719
-
Listing Agent: NST21589,NST217738
-
Property type : Single Family Residence
-
Zip code: 55112
-
Street: 715 Forest Dale Road
-
Street: 715 Forest Dale Road
Bathrooms: 3
Year: 1959
Listing Brokerage: Engel & Volkers Minneapolis Downtown
FEATURES
- Range
- Refrigerator
- Washer
- Dryer
- Dishwasher
- Stainless Steel Appliances
DETAILS
Welcome to 715 Forest Dale Road in the heart of New Brighton! Situated on over a half acre lot on Lake Forest, this beautifully updated 5 bedroom, 3 bathroom house offers the perfect blend of timeless charm and modern elegance. As soon as you step through the front door you will discover natural hardwood floors and large windows allowing natural light to flood the entire house. The spacious living room features large windows with views of the beautiful back yard and Lake Forest, as well as a charming brick fire place. Just around the corner you will find a grand formal dining room with vaulted ceilings and room to host the entire family. The kitchen features brand new cabinetry, quartz counter tops, Stainless steel appliances, and a separate breakfast nook. Rounding out the main level are three spacious bedrooms, including a primary suite with a private ensuite bathroom. Heading down to the walkout lower level you will find another spacious family room complete with a large window and a brick wall fireplace. This sun lit room is perfect for a cozy night in or entertaining guests as it opens to the backyard patio. Featuring two more spacious bedrooms and an extra flex room, the basement lends itself to many creative uses, including an in-law suite with its own private access to the back yard. Situated on a beautifully landscaped lot, you'll enjoy outdoor living at its finest on your brand new maintenance free deck overlooking the serene yard complete with fruit bearing trees and garden beds. Located in the highly regarded Mounds View School District, this home is nestled in a quiet neighborhood with convenient access to parks, shops, and major roadways. Full of modern updates while still holding onto its charm, this house is ready to be loved. Don't miss the opportunity to own this stunning New Brighton gem!
INTERIOR
Bedrooms: 5
Fin ft² / Living Area: 2719 ft²
Below Ground Living: 1033ft²
Bathrooms: 3
Above Ground Living: 1686ft²
-
Basement Details: Finished, Storage Space, Walkout,
Appliances Included:
-
- Range
- Refrigerator
- Washer
- Dryer
- Dishwasher
- Stainless Steel Appliances
EXTERIOR
Air Conditioning: Central Air
Garage Spaces: 2
Construction Materials: N/A
Foundation Size: 1686ft²
Unit Amenities:
-
- Kitchen Window
- Deck
- Hardwood Floors
- Vaulted Ceiling(s)
- Main Floor Primary Bedroom
Heating System:
-
- Forced Air
ROOMS
| Main | Size | ft² |
|---|---|---|
| Living Room | 21x16 | 441 ft² |
| Dining Room | 21x12 | 441 ft² |
| Kitchen | 9x20 | 81 ft² |
| Bedroom 1 | 14x14 | 196 ft² |
| Bedroom 2 | 14x10 | 196 ft² |
| Bedroom 3 | 12x10 | 144 ft² |
| Lower | Size | ft² |
|---|---|---|
| Family Room | 15x21 | 225 ft² |
| Bedroom 4 | 15x11 | 225 ft² |
| Bedroom 5 | 13x11 | 169 ft² |
| Bonus Room | 19x11 | 361 ft² |
| Laundry | 21x23 | 441 ft² |
| Upper | Size | ft² |
|---|---|---|
| Deck | 26x14 | 676 ft² |
LOT
Acres: N/A
Lot Size Dim.: 73x317
Longitude: 45.0612
Latitude: -93.2232
Zoning: Residential-Single Family
FINANCIAL & TAXES
Tax year: 2024
Tax annual amount: $6,412
MISCELLANEOUS
Fuel System: N/A
Sewer System: City Sewer/Connected
Water System: City Water/Connected
ADITIONAL INFORMATION
MLS#: NST7758750
Listing Brokerage: Engel & Volkers Minneapolis Downtown

ID: 3792580
Published: June 17, 2025
Last Update: June 17, 2025
Views: 4






