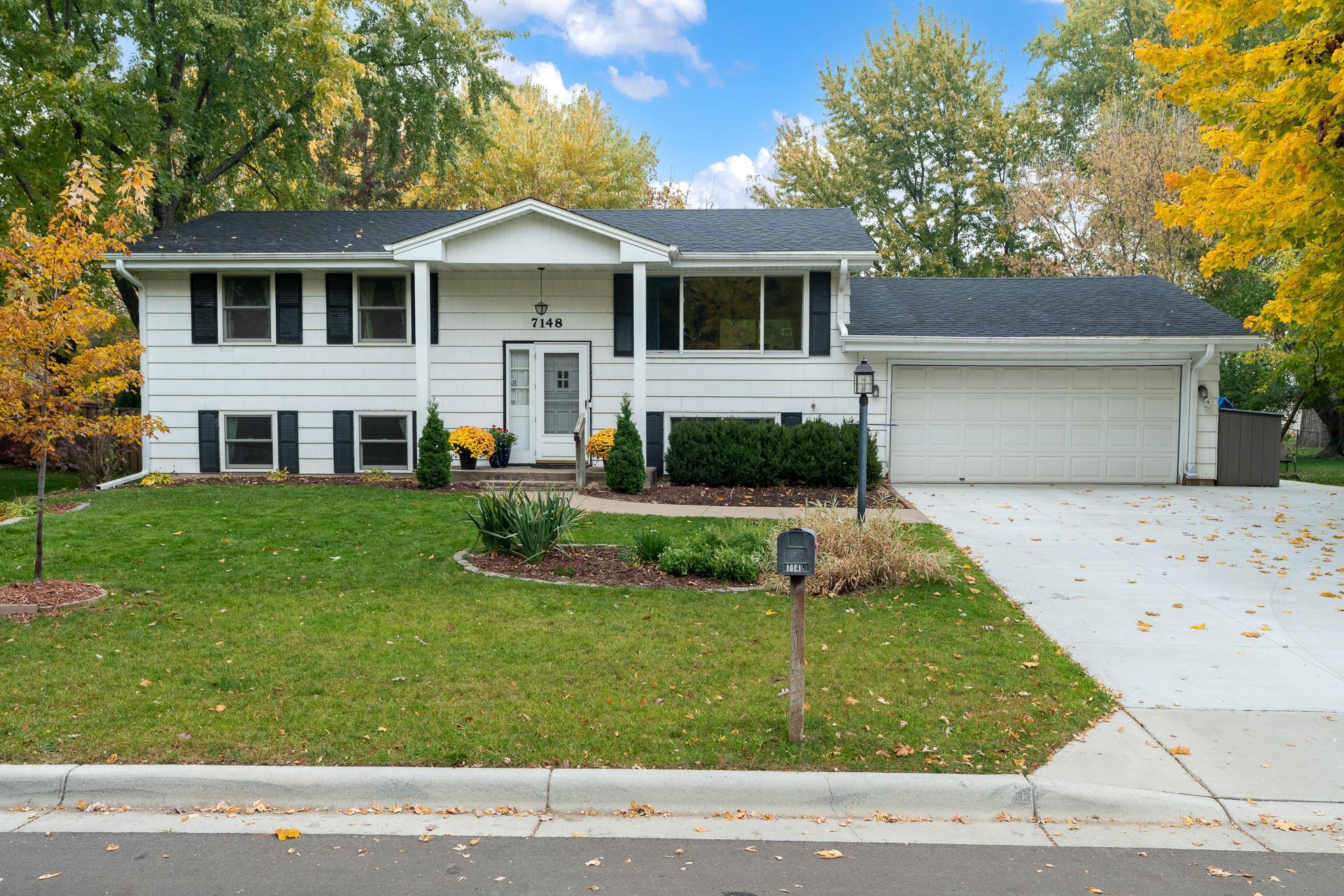7148 VICTORIA ROAD
7148 Victoria Road, Saint Paul (Woodbury), 55125, MN
-
Price: $369,900
-
Status type: For Sale
-
City: Saint Paul (Woodbury)
-
Neighborhood: Woodview Acres 2nd Add
Bedrooms: 3
Property Size :1825
-
Listing Agent: NST1000113,NST96955
-
Property type : Single Family Residence
-
Zip code: 55125
-
Street: 7148 Victoria Road
-
Street: 7148 Victoria Road
Bathrooms: 3
Year: 1967
Listing Brokerage: Summerlyn Realty
FEATURES
- Range
- Refrigerator
- Washer
- Dryer
- Microwave
- Dishwasher
- Water Softener Owned
- Disposal
- Gas Water Heater
- Stainless Steel Appliances
DETAILS
Just Listed in Woodbury! This warm and inviting move in ready home is located near Woodbury High School, Ojibway park, shops and dining. Thoughtful updates throughout. 3 beds on one level, 3 baths, SS appliances, wood flooring along with a finished lower level. The LL recreation room offers plenty of extra space and the flex room makes a great home office area. Newer Andersen windows (2021) have been installed on the upper level, recreation room and flex room. Enjoy peace of mind with the updated furnace and A/C that was installed in 2022. Extra features include a new (2025) concrete driveway, Andersen patio door (2021), roof (2018), gutters & fascia (201). Relax on the deck and enjoy the spacious backyard which has plenty of privacy trees. Fenced area is great for pets! Woodbury Schools - District 833! Take a tour today and Reach out for Details!
INTERIOR
Bedrooms: 3
Fin ft² / Living Area: 1825 ft²
Below Ground Living: 830ft²
Bathrooms: 3
Above Ground Living: 995ft²
-
Basement Details: Block, Daylight/Lookout Windows, Finished, Sump Basket, Sump Pump,
Appliances Included:
-
- Range
- Refrigerator
- Washer
- Dryer
- Microwave
- Dishwasher
- Water Softener Owned
- Disposal
- Gas Water Heater
- Stainless Steel Appliances
EXTERIOR
Air Conditioning: Central Air
Garage Spaces: 2
Construction Materials: N/A
Foundation Size: 1040ft²
Unit Amenities:
-
- Kitchen Window
- Deck
- Hardwood Floors
- Ceiling Fan(s)
- Washer/Dryer Hookup
- Tile Floors
Heating System:
-
- Forced Air
ROOMS
| Upper | Size | ft² |
|---|---|---|
| Living Room | 15x13 | 225 ft² |
| Kitchen | 10x11 | 100 ft² |
| Informal Dining Room | 10x9 | 100 ft² |
| Deck | 11x15 | 121 ft² |
| Bedroom 1 | 11x10 | 121 ft² |
| Bedroom 2 | 10x9 | 100 ft² |
| Bedroom 3 | 9x9 | 81 ft² |
| Main | Size | ft² |
|---|---|---|
| Garage | 24x19 | 576 ft² |
| Lower | Size | ft² |
|---|---|---|
| Family Room | 18x14 | 324 ft² |
| Flex Room | 12x11 | 144 ft² |
| Other Room | 9x9 | 81 ft² |
| Utility Room | 21x9 | 441 ft² |
LOT
Acres: N/A
Lot Size Dim.: 78x 125x113x143
Longitude: 44.9141
Latitude: -92.961
Zoning: Residential-Single Family
FINANCIAL & TAXES
Tax year: 2025
Tax annual amount: $5,034
MISCELLANEOUS
Fuel System: N/A
Sewer System: City Sewer/Connected
Water System: City Water/Connected
ADDITIONAL INFORMATION
MLS#: NST7820327
Listing Brokerage: Summerlyn Realty

ID: 4293942
Published: November 13, 2025
Last Update: November 13, 2025
Views: 1






