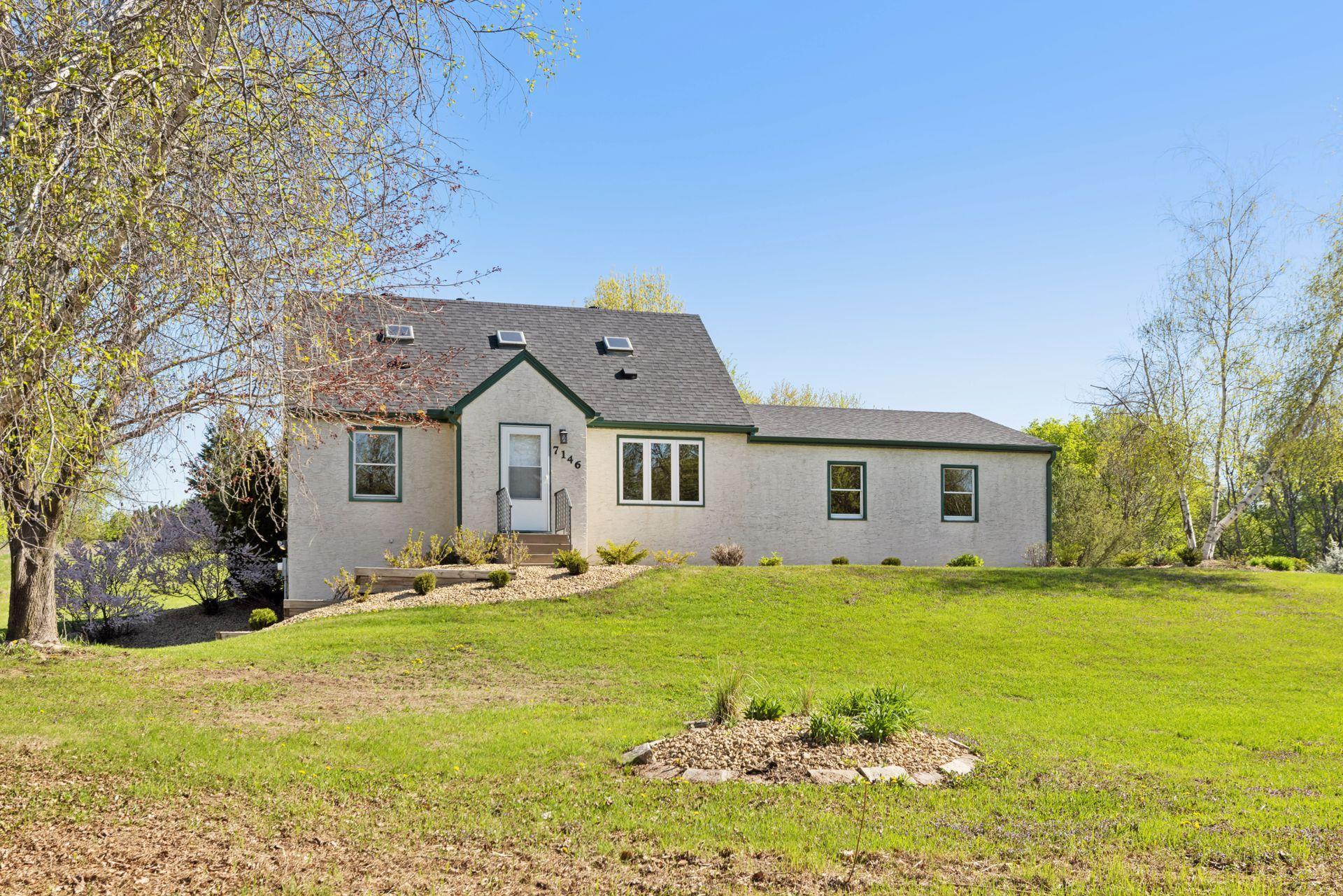7146 MILITARY ROAD
7146 Military Road, Woodbury, 55129, MN
-
Property type : Single Family Residence
-
Zip code: 55129
-
Street: 7146 Military Road
-
Street: 7146 Military Road
Bathrooms: 2
Year: 1946
Listing Brokerage: Keller Williams Premier Realty
FEATURES
- Range
- Refrigerator
- Washer
- Dryer
- Microwave
- Dishwasher
- Water Filtration System
- Stainless Steel Appliances
DETAILS
Charming 1½-story home nestled on 3 private acres in the heart of Woodbury—offering peace, serenity, and a rare opportunity to own acreage in this prime location. A standout feature is the impressive 40x34 outbuilding, fully heated with epoxy flooring, floor drain, insulated garage doors, and a separate rear stall—perfect for a workshop, additional storage, or a hobby garage. The main level of the home is accented with wood floors, stainless steel appliances, and includes two bedrooms and a full bathroom. The upper level features a vaulted third bedroom with Skylight windows and additional storage rooms, creating a cozy and functional space. The walkout lower level includes a fourth bedroom, spacious amusement area, rough-in for a future bar, a ¾ bathroom, and laundry room. Step outside to a large patio and newly landscaped terrace, surrounded by mature woods—offering total seclusion and a picturesque setting. Recent updates include: Roof (2020), Newer furnace, and water heater, water softener, Exterior hookup for hot tub. Additional shed and concrete pad for extra parking or storing recreational toys. This is a rare chance to enjoy acreage, privacy, and versatility in the desirable Woodbury community—don’t miss it!
INTERIOR
Bedrooms: 4
Fin ft² / Living Area: 1898 ft²
Below Ground Living: 648ft²
Bathrooms: 2
Above Ground Living: 1250ft²
-
Basement Details: Finished,
Appliances Included:
-
- Range
- Refrigerator
- Washer
- Dryer
- Microwave
- Dishwasher
- Water Filtration System
- Stainless Steel Appliances
EXTERIOR
Air Conditioning: Central Air
Garage Spaces: 2
Construction Materials: N/A
Foundation Size: 877ft²
Unit Amenities:
-
- Patio
- Kitchen Window
- Natural Woodwork
- Hardwood Floors
- Vaulted Ceiling(s)
- Washer/Dryer Hookup
- Tile Floors
- Main Floor Primary Bedroom
Heating System:
-
- Forced Air
ROOMS
| Main | Size | ft² |
|---|---|---|
| Living Room | 17x11 | 289 ft² |
| Kitchen | 16x9 | 256 ft² |
| Bedroom 1 | 12x11 | 144 ft² |
| Bedroom 2 | 10x8 | 100 ft² |
| Lower | Size | ft² |
|---|---|---|
| Family Room | 20x10 | 400 ft² |
| Bedroom 4 | 10x8 | 100 ft² |
| Game Room | 8x7 | 64 ft² |
| Upper | Size | ft² |
|---|---|---|
| Bedroom 3 | 19x13 | 361 ft² |
LOT
Acres: N/A
Lot Size Dim.: Irregular
Longitude: 44.8802
Latitude: -92.9611
Zoning: Residential-Single Family
FINANCIAL & TAXES
Tax year: 2025
Tax annual amount: $4,912
MISCELLANEOUS
Fuel System: N/A
Sewer System: Other
Water System: Well
ADDITIONAL INFORMATION
MLS#: NST7738999
Listing Brokerage: Keller Williams Premier Realty

ID: 3679192
Published: May 07, 2025
Last Update: May 07, 2025
Views: 11






