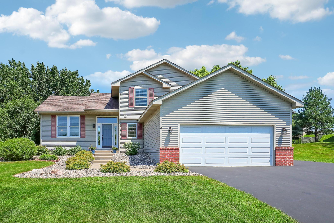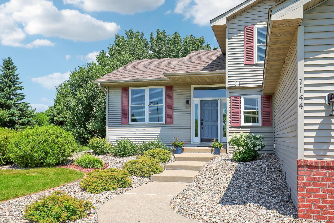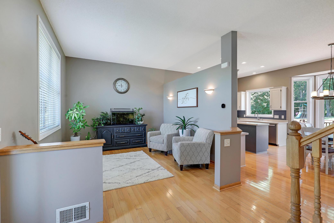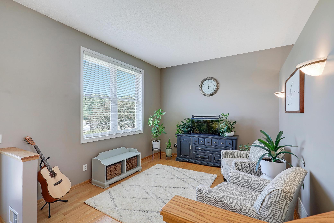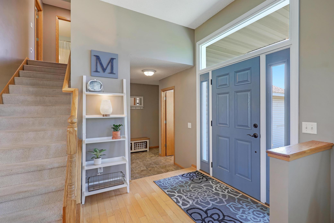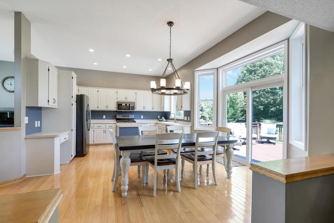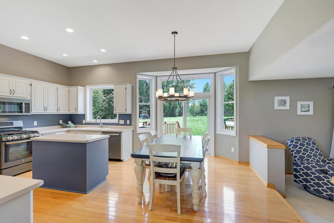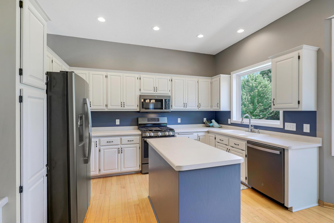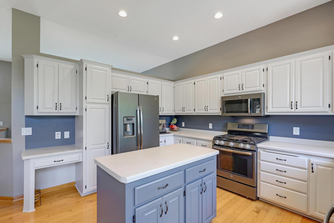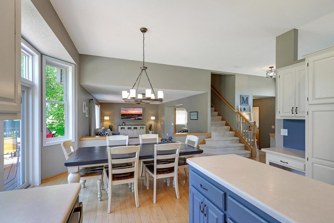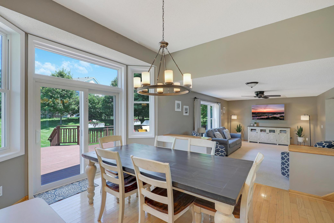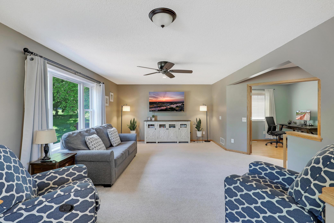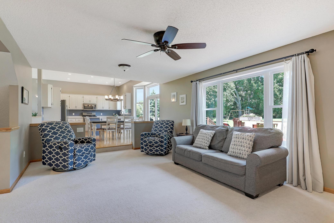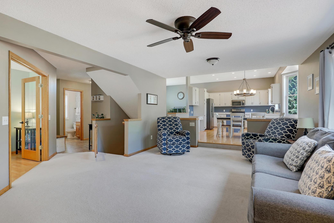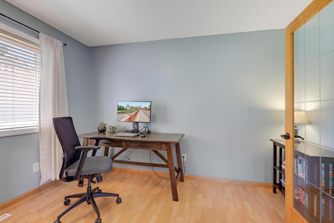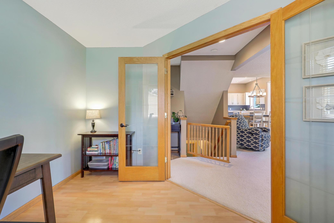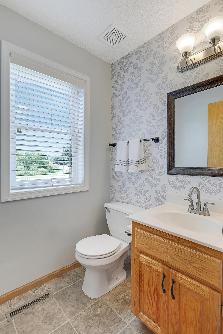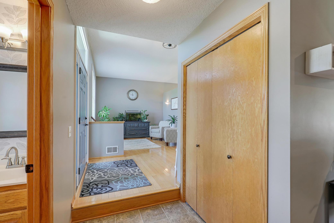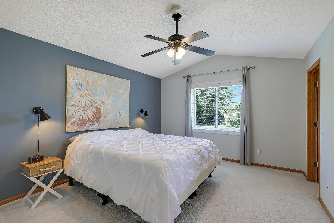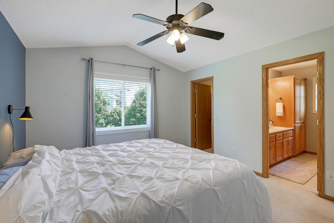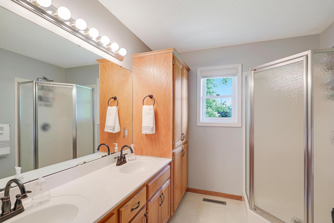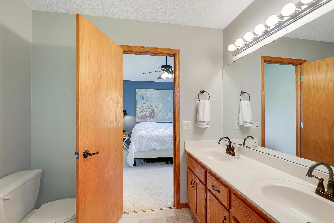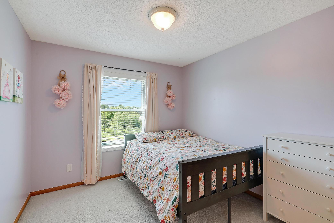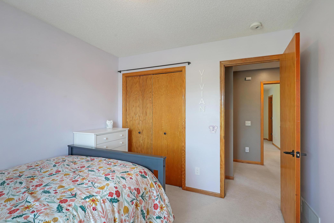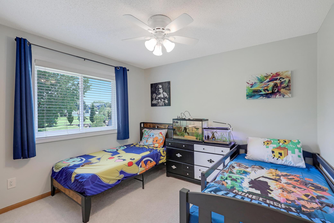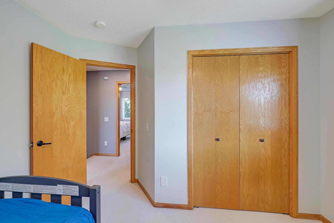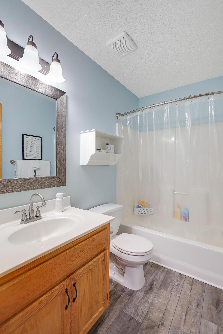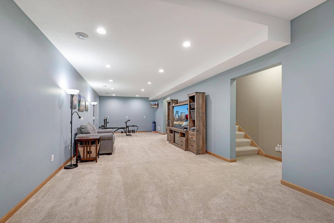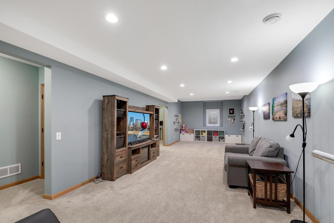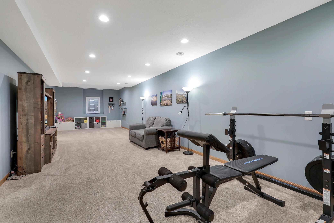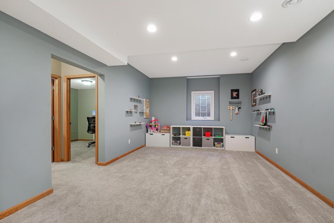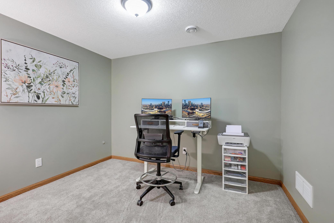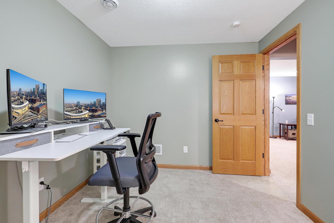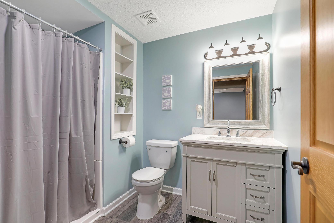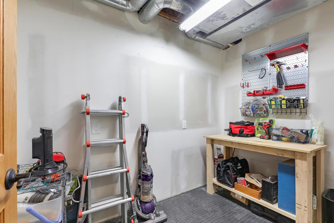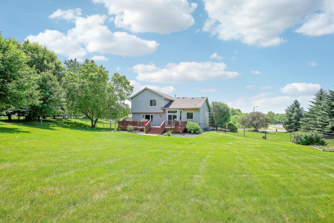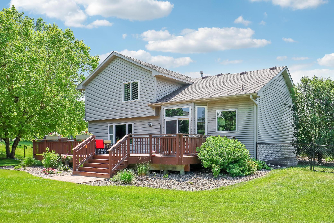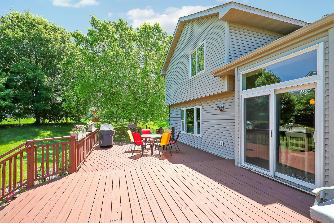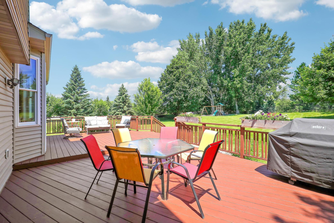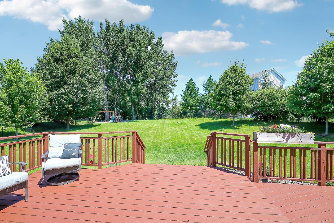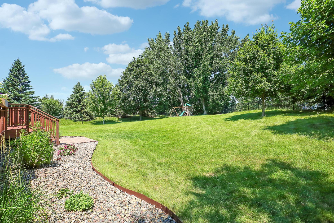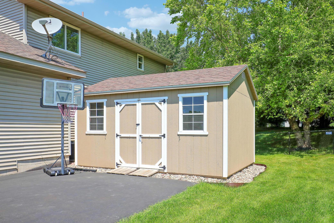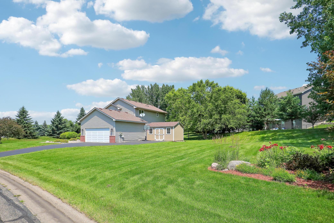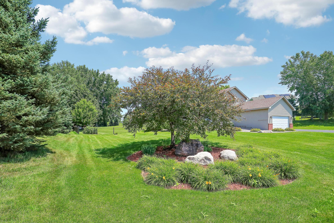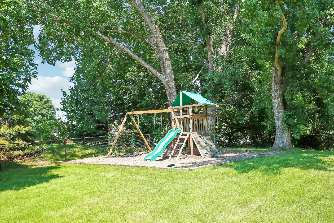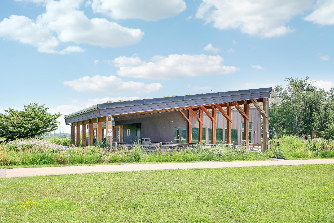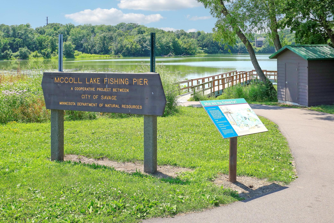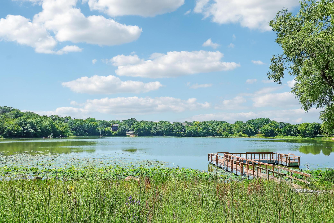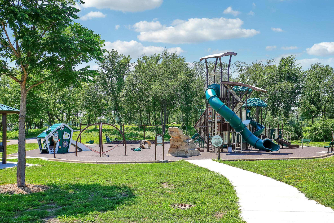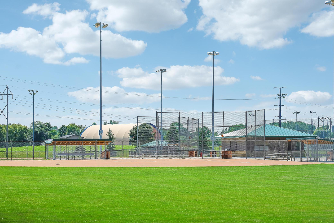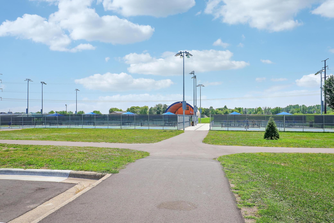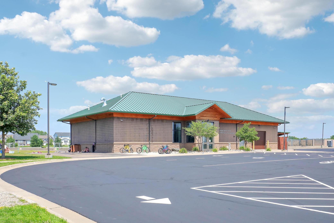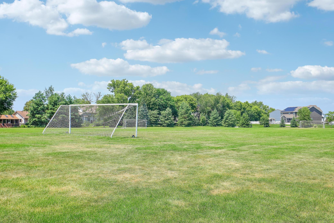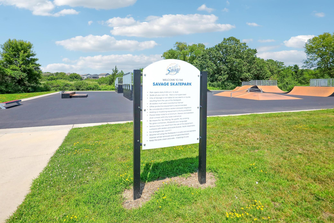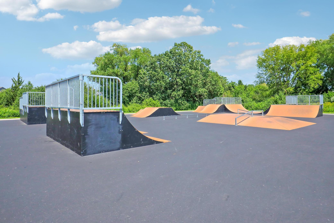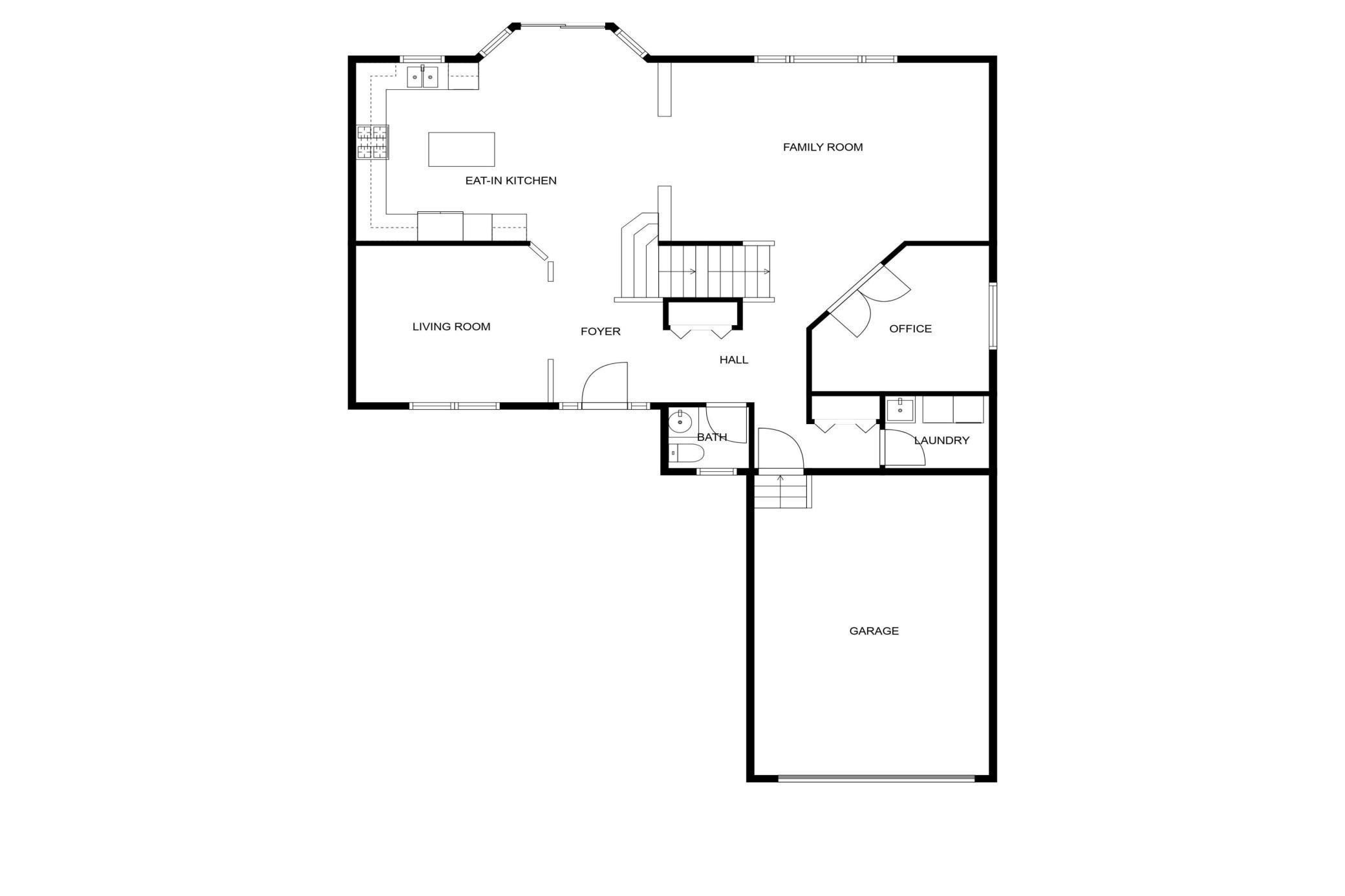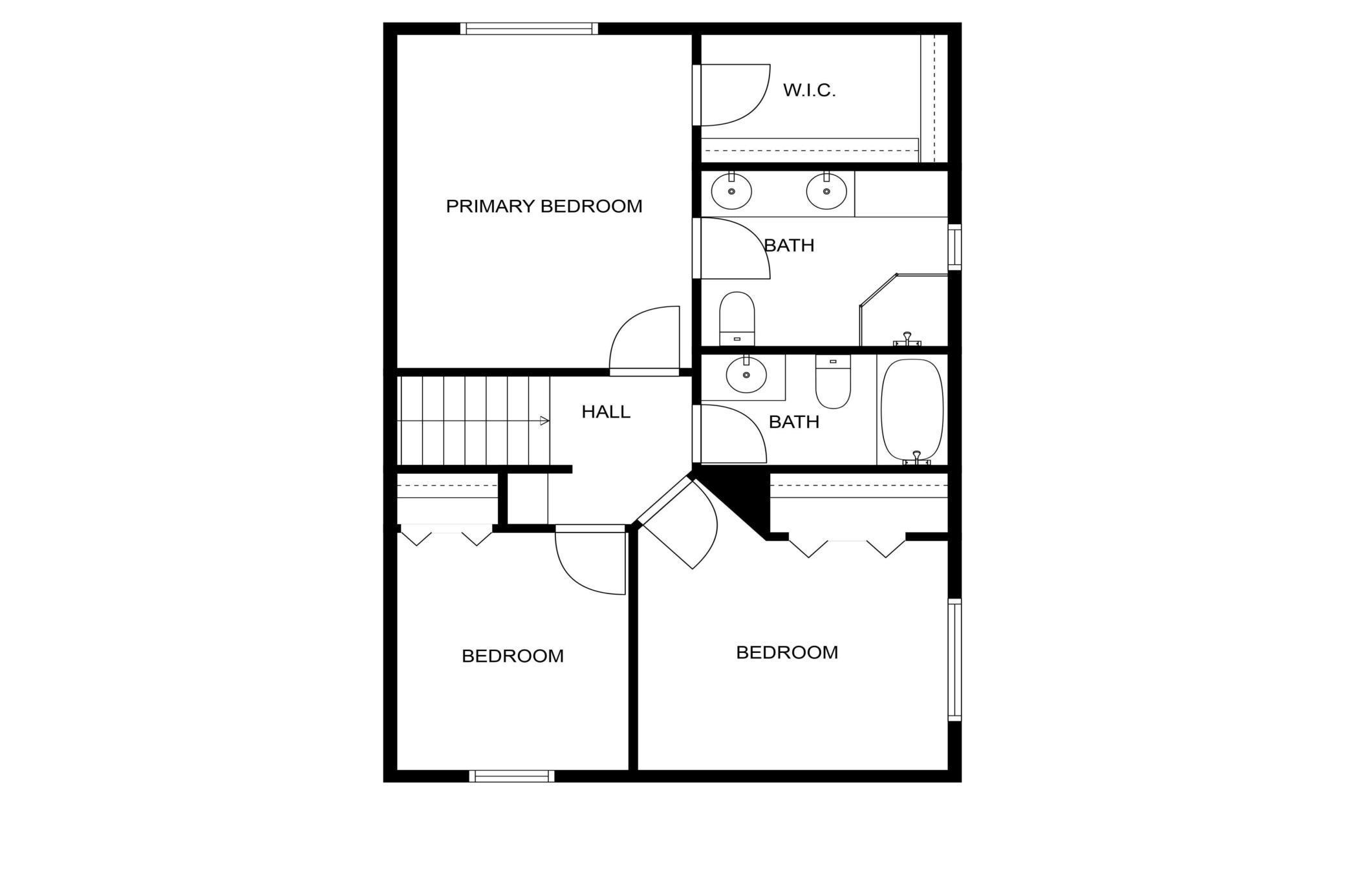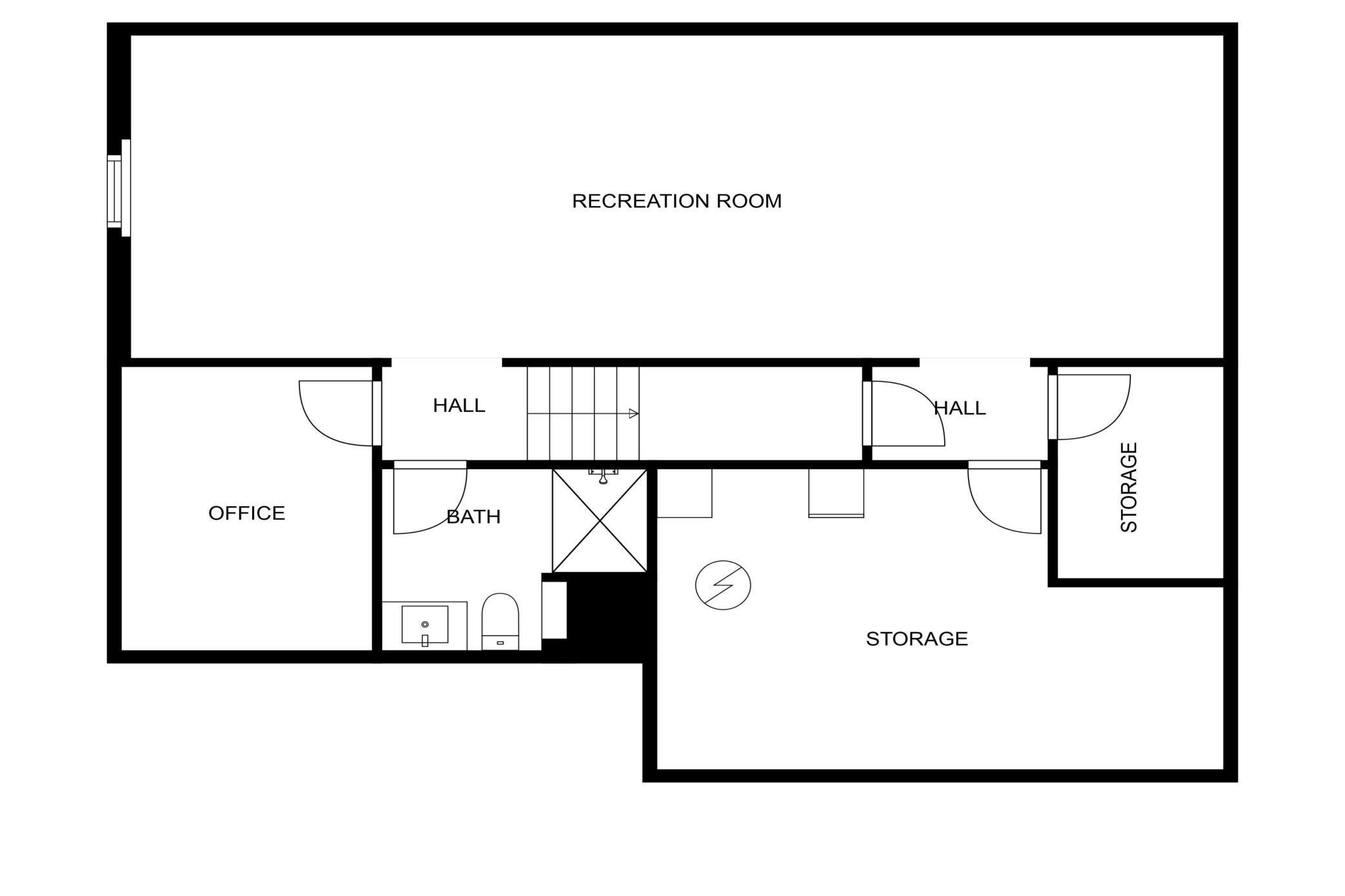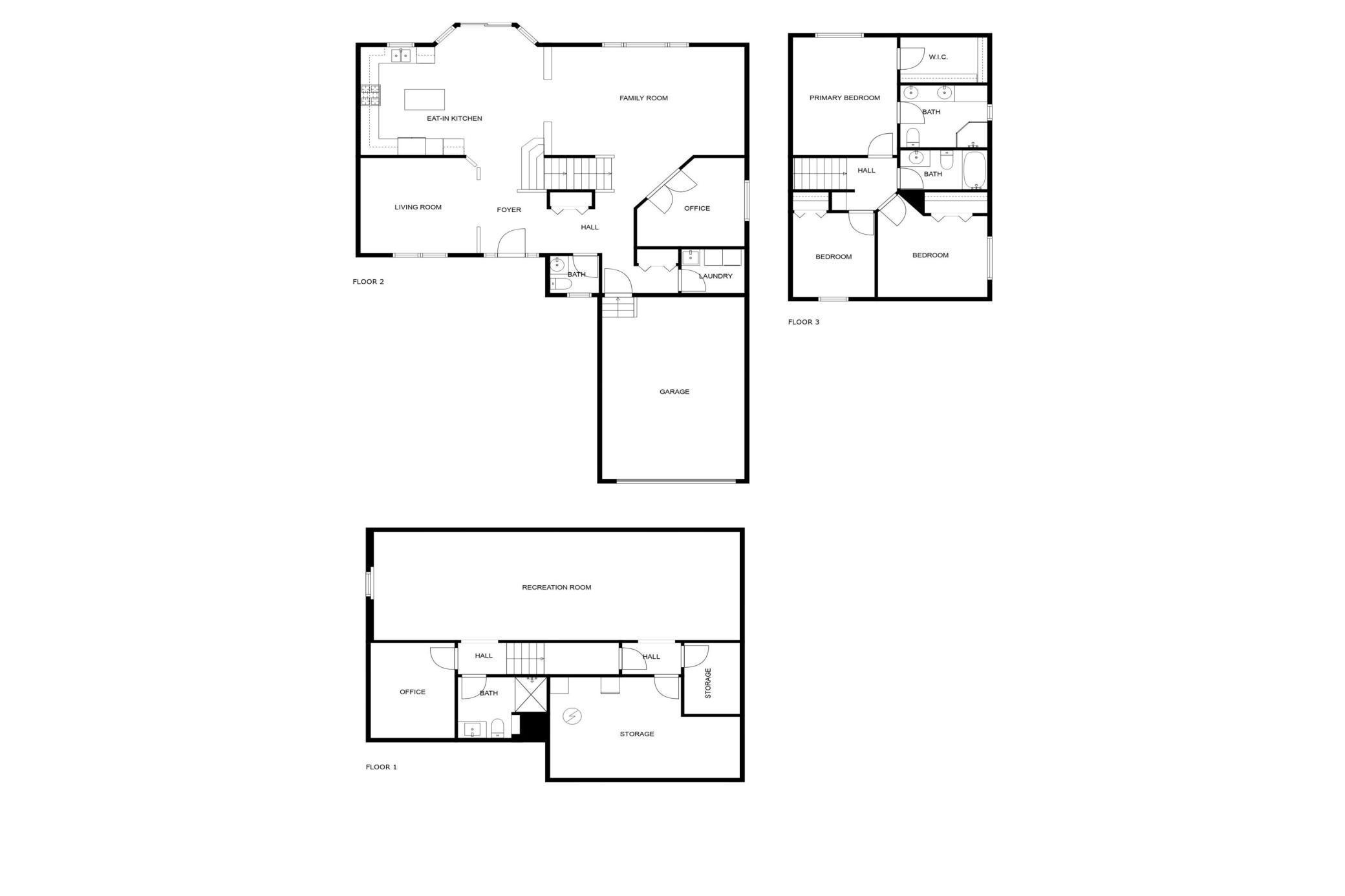7144 TAYLOR DRIVE
7144 Taylor Drive, Savage, 55378, MN
-
Price: $500,000
-
Status type: For Sale
-
City: Savage
-
Neighborhood: Mccoll Pond
Bedrooms: 3
Property Size :3066
-
Listing Agent: NST16629,NST44982
-
Property type : Single Family Residence
-
Zip code: 55378
-
Street: 7144 Taylor Drive
-
Street: 7144 Taylor Drive
Bathrooms: 4
Year: 1999
Listing Brokerage: Edina Realty, Inc.
FEATURES
- Range
- Refrigerator
- Washer
- Dryer
- Microwave
- Dishwasher
- Water Softener Owned
- Disposal
- Freezer
- Gas Water Heater
- Stainless Steel Appliances
DETAILS
Dreaming of the perfect home? This SPECTACULAR 3-bed, 4-bath gem sits on a huge .85-acre lot with room to grow! From the moment you walk in, you’ll love the open layout, 10' ceilings, and natural light pouring through the extra transom windows. The main level features a warm family room and a quiet office with French doors—great for working from home or a future playroom. Upstairs are 3 spacious bedrooms and two baths, while the finished lower level gives you a massive 37x10 flex space—perfect for a play zone, movie nights, or game room. Need a 4th bedroom? An egress window is already in place! Enjoy a room for an additional office and workshop area. Outside, the fenced yard, 15 x 12 shed, freshly painted deck, and play area are ready for everyone to enjoy. Plus, you're just a short walk from Savage Community Park, McColl Pond, and the Savage Sports Center—ideal for weekend adventures! This is more than a house—it’s the lifestyle your family has been waiting for. Come see it today before it’s gone!
INTERIOR
Bedrooms: 3
Fin ft² / Living Area: 3066 ft²
Below Ground Living: 1024ft²
Bathrooms: 4
Above Ground Living: 2042ft²
-
Basement Details: Block, Drain Tiled, Egress Window(s), Finished, Full, Sump Pump,
Appliances Included:
-
- Range
- Refrigerator
- Washer
- Dryer
- Microwave
- Dishwasher
- Water Softener Owned
- Disposal
- Freezer
- Gas Water Heater
- Stainless Steel Appliances
EXTERIOR
Air Conditioning: Central Air
Garage Spaces: 2
Construction Materials: N/A
Foundation Size: 1262ft²
Unit Amenities:
-
- Kitchen Window
- Deck
- Natural Woodwork
- Hardwood Floors
- Ceiling Fan(s)
- Walk-In Closet
- Vaulted Ceiling(s)
- In-Ground Sprinkler
- Paneled Doors
- Kitchen Center Island
- Tile Floors
- Primary Bedroom Walk-In Closet
Heating System:
-
- Forced Air
ROOMS
| Main | Size | ft² |
|---|---|---|
| Living Room | 13x12 | 169 ft² |
| Dining Room | 13x10 | 169 ft² |
| Family Room | 24x13 | 576 ft² |
| Kitchen | 13x12 | 169 ft² |
| Office | 12x10 | 144 ft² |
| Upper | Size | ft² |
|---|---|---|
| Bedroom 1 | 15x12 | 225 ft² |
| Bedroom 2 | 11x10 | 121 ft² |
| Bedroom 3 | 11x10 | 121 ft² |
| Lower | Size | ft² |
|---|---|---|
| Amusement Room | 15x10 | 225 ft² |
| Office | 11x09 | 121 ft² |
| Play Room | 12x10 | 144 ft² |
| Workshop | 09x06 | 81 ft² |
LOT
Acres: N/A
Lot Size Dim.: N/A
Longitude: 44.7623
Latitude: -93.3694
Zoning: Residential-Single Family
FINANCIAL & TAXES
Tax year: 2025
Tax annual amount: $4,284
MISCELLANEOUS
Fuel System: N/A
Sewer System: City Sewer/Connected
Water System: City Water/Connected
ADDITIONAL INFORMATION
MLS#: NST7773488
Listing Brokerage: Edina Realty, Inc.

ID: 3901068
Published: July 17, 2025
Last Update: July 17, 2025
Views: 3


