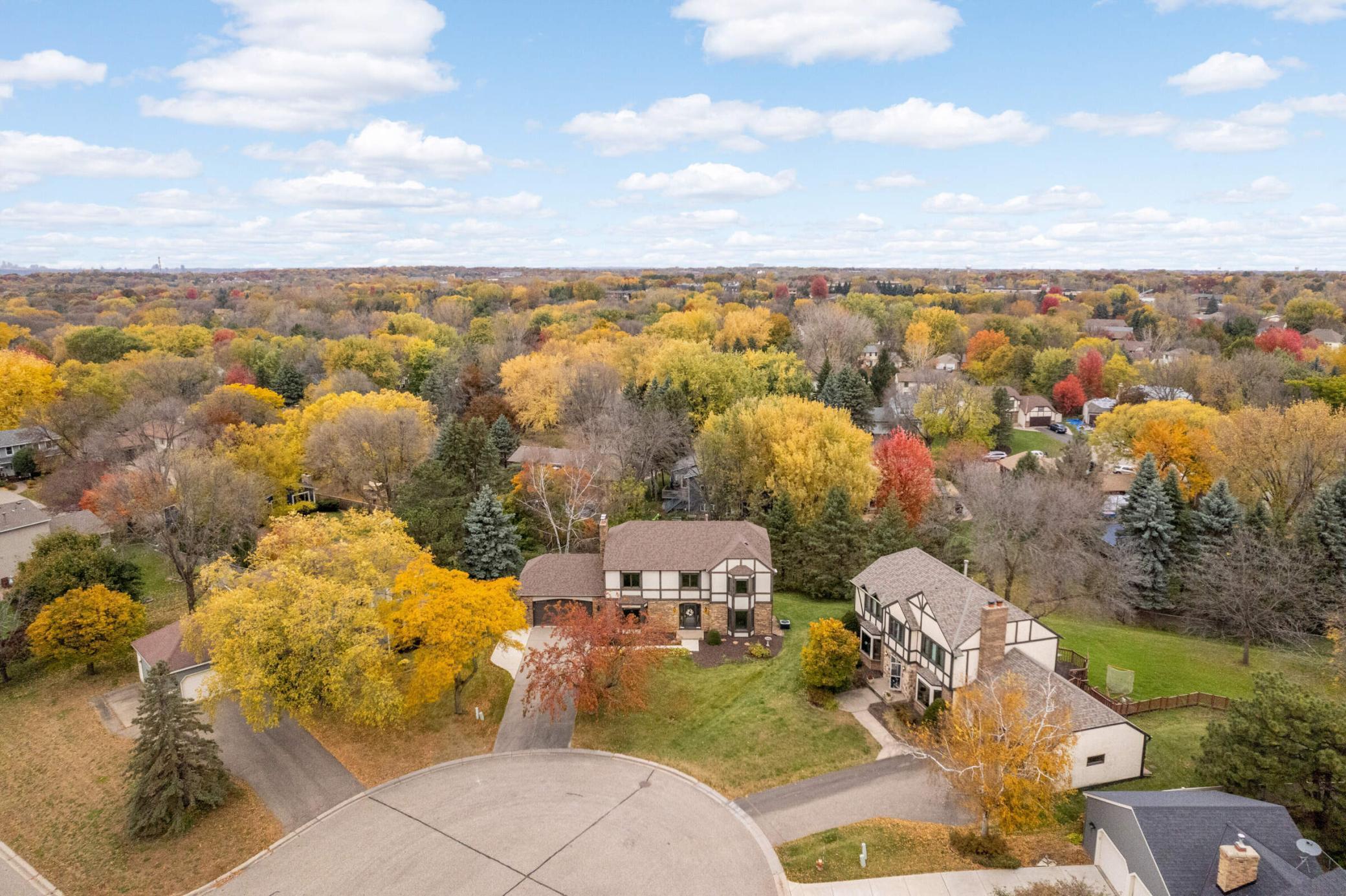7144 SHERWOOD ROAD
7144 Sherwood Road, Saint Paul (Woodbury), 55125, MN
-
Price: $525,000
-
Status type: For Sale
-
City: Saint Paul (Woodbury)
-
Neighborhood: Woodlane Hills 3rd Add
Bedrooms: 5
Property Size :3536
-
Listing Agent: NST16457,NST99624
-
Property type : Single Family Residence
-
Zip code: 55125
-
Street: 7144 Sherwood Road
-
Street: 7144 Sherwood Road
Bathrooms: 4
Year: 1983
Listing Brokerage: Coldwell Banker Realty
FEATURES
- Range
- Refrigerator
- Washer
- Dryer
- Microwave
- Dishwasher
- Water Softener Owned
- Disposal
- Double Oven
- Stainless Steel Appliances
- Chandelier
DETAILS
Have you been looking for a home that’s updated but not cookie-cutter? This is it! Tucked in a peaceful cul-de-sac in desirable Woodbury neighborhood with no HOA, this classic Tudor-style home stands out with its unique charm and modern updates that truly enhance everyday living. The main level is impressive, with Life Proof Luxury vinyl planks installed in 2021 throughout the kitchen. family room, and dining rooms, creating a seamless and stylish living space. Your updated kitchen includes white enameled cabinets, soft close drawers, granite countertop and backsplash. You can step right out to the expansive composite deck and screened-in gazebo—perfect for outdoor dining, relaxing mornings, or summer gatherings. Upstairs, you’ll find 4 bedrooms, including a spacious primary suite that was beautifully remodeled in 2020. The spa-like bath features a walk-in tile shower, double vanities, dedicated makeup area, and a walk in closet system puts everything in its place. The finished walkout lower level offers flexible space for guests, game nights, or hobbies. The heated two-car garage is wired for an EV charger, offering comfort and practicality all year round. Major system updates have already been taken care of: a new roof in 2023, a brand-new A/C system in 2024, and a new water softener installed in 2022. Plus, the newer windows come with a lifetime warranty (Triple pane windows for the front of the house!) and expansive backyard with a firepit and 220V ready for a hot tub! Lovingly maintained by the same owners for over two decades, this home isn’t just move-in ready—it’s filled with personality, warmth, and smart updates throughout. If you’ve been waiting for something truly special, this one is ready to welcome you home!
INTERIOR
Bedrooms: 5
Fin ft² / Living Area: 3536 ft²
Below Ground Living: 1136ft²
Bathrooms: 4
Above Ground Living: 2400ft²
-
Basement Details: Daylight/Lookout Windows, Drain Tiled, Finished, Storage Space, Sump Pump, Walkout,
Appliances Included:
-
- Range
- Refrigerator
- Washer
- Dryer
- Microwave
- Dishwasher
- Water Softener Owned
- Disposal
- Double Oven
- Stainless Steel Appliances
- Chandelier
EXTERIOR
Air Conditioning: Central Air
Garage Spaces: 2
Construction Materials: N/A
Foundation Size: 1176ft²
Unit Amenities:
-
- Patio
- Kitchen Window
- Deck
- Porch
- Ceiling Fan(s)
- Walk-In Closet
- Washer/Dryer Hookup
- Exercise Room
- Kitchen Center Island
- French Doors
- Tile Floors
- Primary Bedroom Walk-In Closet
Heating System:
-
- Forced Air
ROOMS
| Main | Size | ft² |
|---|---|---|
| Living Room | 16x15 | 256 ft² |
| Dining Room | 11x11 | 121 ft² |
| Family Room | 20x13 | 400 ft² |
| Kitchen | 11x11 | 121 ft² |
| Upper | Size | ft² |
|---|---|---|
| Bedroom 1 | 19x15 | 361 ft² |
| Bedroom 2 | 11x13 | 121 ft² |
| Bedroom 3 | 13x11 | 169 ft² |
| Bedroom 4 | 10x10 | 100 ft² |
| Lower | Size | ft² |
|---|---|---|
| Family Room | 31x11 | 961 ft² |
| Bedroom 5 | 24x11 | 576 ft² |
| Amusement Room | 33x11 | 1089 ft² |
LOT
Acres: N/A
Lot Size Dim.: 50x181x130x180
Longitude: 44.902
Latitude: -92.9582
Zoning: Residential-Single Family
FINANCIAL & TAXES
Tax year: 2025
Tax annual amount: $6,362
MISCELLANEOUS
Fuel System: N/A
Sewer System: City Sewer/Connected
Water System: City Water/Connected
ADDITIONAL INFORMATION
MLS#: NST7820040
Listing Brokerage: Coldwell Banker Realty

ID: 4258627
Published: October 31, 2025
Last Update: October 31, 2025
Views: 1






