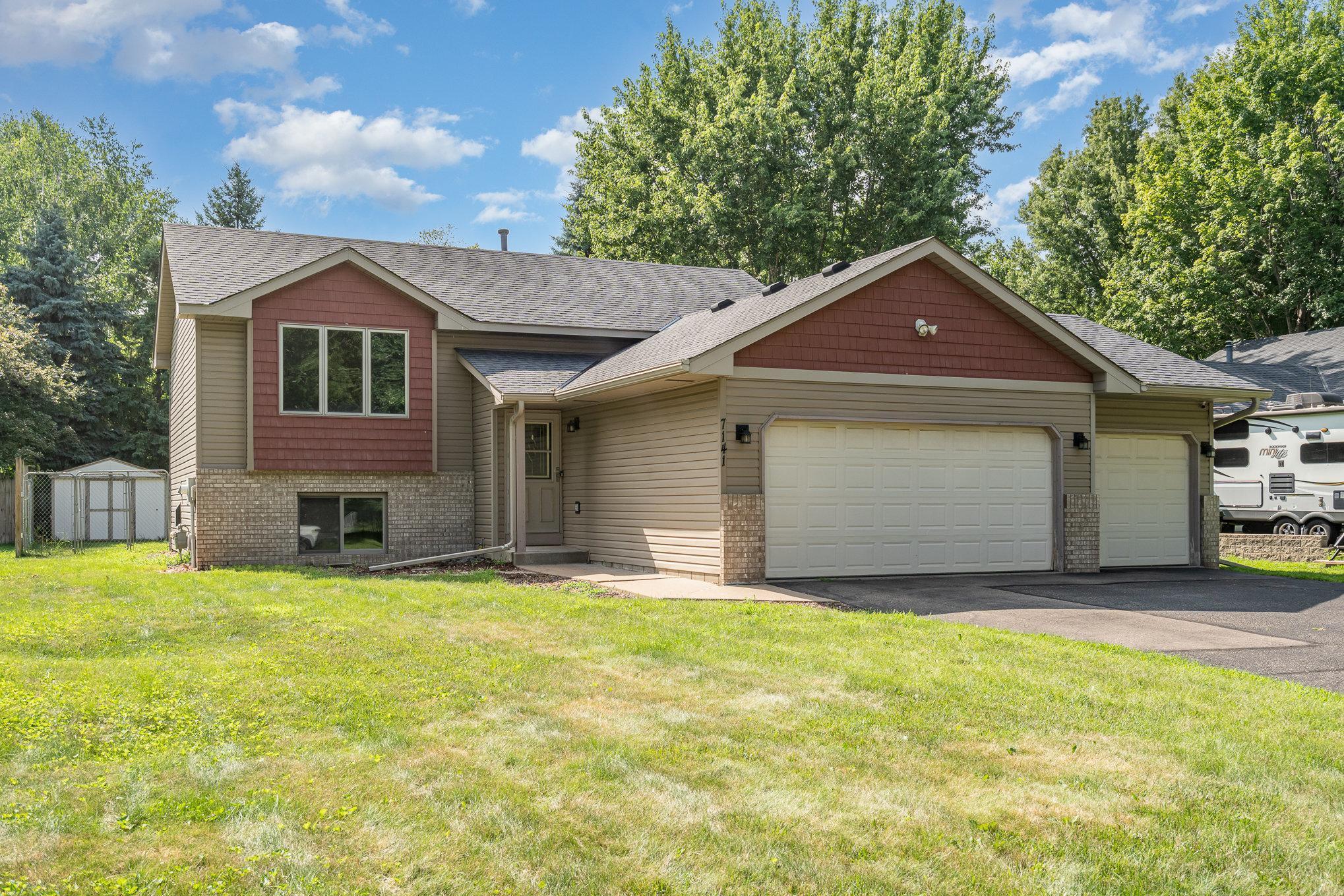7141 SNOW OWL LANE
7141 Snow Owl Lane, Circle Pines, 55014, MN
-
Price: $389,900
-
Status type: For Sale
-
City: Circle Pines
-
Neighborhood: Ulmers Rice Lake Add
Bedrooms: 4
Property Size :1740
-
Listing Agent: NST14003,NST86666
-
Property type : Single Family Residence
-
Zip code: 55014
-
Street: 7141 Snow Owl Lane
-
Street: 7141 Snow Owl Lane
Bathrooms: 2
Year: 1994
Listing Brokerage: Keller Williams Classic Realty
FEATURES
- Range
- Refrigerator
- Washer
- Dryer
- Exhaust Fan
- Dishwasher
DETAILS
Welcome to this beautifully maintained home nestled in a quiet, tree-lined neighborhood. This move-in ready property offers a perfect blend of modern amenities and classic charm. Step inside to a bright and open kitchen featuring white cabinetry, stainless steel appliances, subway tile backsplash, and ample counter space—ideal for cooking and entertaining. The kitchen flows seamlessly into the dining area, complete with a ceiling fan and direct access to the backyard deck through sliding glass doors, perfect for indoor-outdoor living. The adjacent living room boasts large windows that flood the space with natural light, stylish wood-look flooring, and a cozy layout ideal for relaxing or entertaining guests. Neutral tones and updated finishes throughout create a warm, welcoming atmosphere. Upstairs and downstairs offer flexible living areas and spacious bedrooms, while the finished lower level provides additional space for a family room, home office, or entertainment area. Outside, enjoy the generously sized yard with mature trees and a storage shed, along with a three-stall attached garage that offers plenty of storage for vehicles and tools. Conveniently located near schools, parks, and shopping, this home offers comfort, functionality, and style in a fantastic location. Don’t miss your chance to make it yours—schedule your showing today!
INTERIOR
Bedrooms: 4
Fin ft² / Living Area: 1740 ft²
Below Ground Living: 796ft²
Bathrooms: 2
Above Ground Living: 944ft²
-
Basement Details: Block, Full,
Appliances Included:
-
- Range
- Refrigerator
- Washer
- Dryer
- Exhaust Fan
- Dishwasher
EXTERIOR
Air Conditioning: Central Air
Garage Spaces: 3
Construction Materials: N/A
Foundation Size: 912ft²
Unit Amenities:
-
- Kitchen Window
- Deck
- Ceiling Fan(s)
- Washer/Dryer Hookup
Heating System:
-
- Forced Air
ROOMS
| Upper | Size | ft² |
|---|---|---|
| Living Room | 12 X 18 | 144 ft² |
| Dining Room | 8 x 10 | 64 ft² |
| Kitchen | 12 x 10 | 144 ft² |
| Bedroom 1 | 12 x 12 | 144 ft² |
| Bedroom 2 | 12 x 10 | 144 ft² |
| Deck | 14 x 10 | 196 ft² |
| Lower | Size | ft² |
|---|---|---|
| Family Room | 15 x 23 | 225 ft² |
| Bedroom 3 | 12 x 10 | 144 ft² |
| Bedroom 4 | 11 x 10 | 121 ft² |
| Main | Size | ft² |
|---|---|---|
| Patio | 34 x 11 | 1156 ft² |
LOT
Acres: N/A
Lot Size Dim.: 75 x 145 x 75 x 145
Longitude: 45.1649
Latitude: -93.1279
Zoning: Residential-Single Family
FINANCIAL & TAXES
Tax year: 2024
Tax annual amount: $3,874
MISCELLANEOUS
Fuel System: N/A
Sewer System: City Sewer/Connected
Water System: City Water/Connected
ADDITIONAL INFORMATION
MLS#: NST7761917
Listing Brokerage: Keller Williams Classic Realty

ID: 3946702
Published: July 31, 2025
Last Update: July 31, 2025
Views: 1






