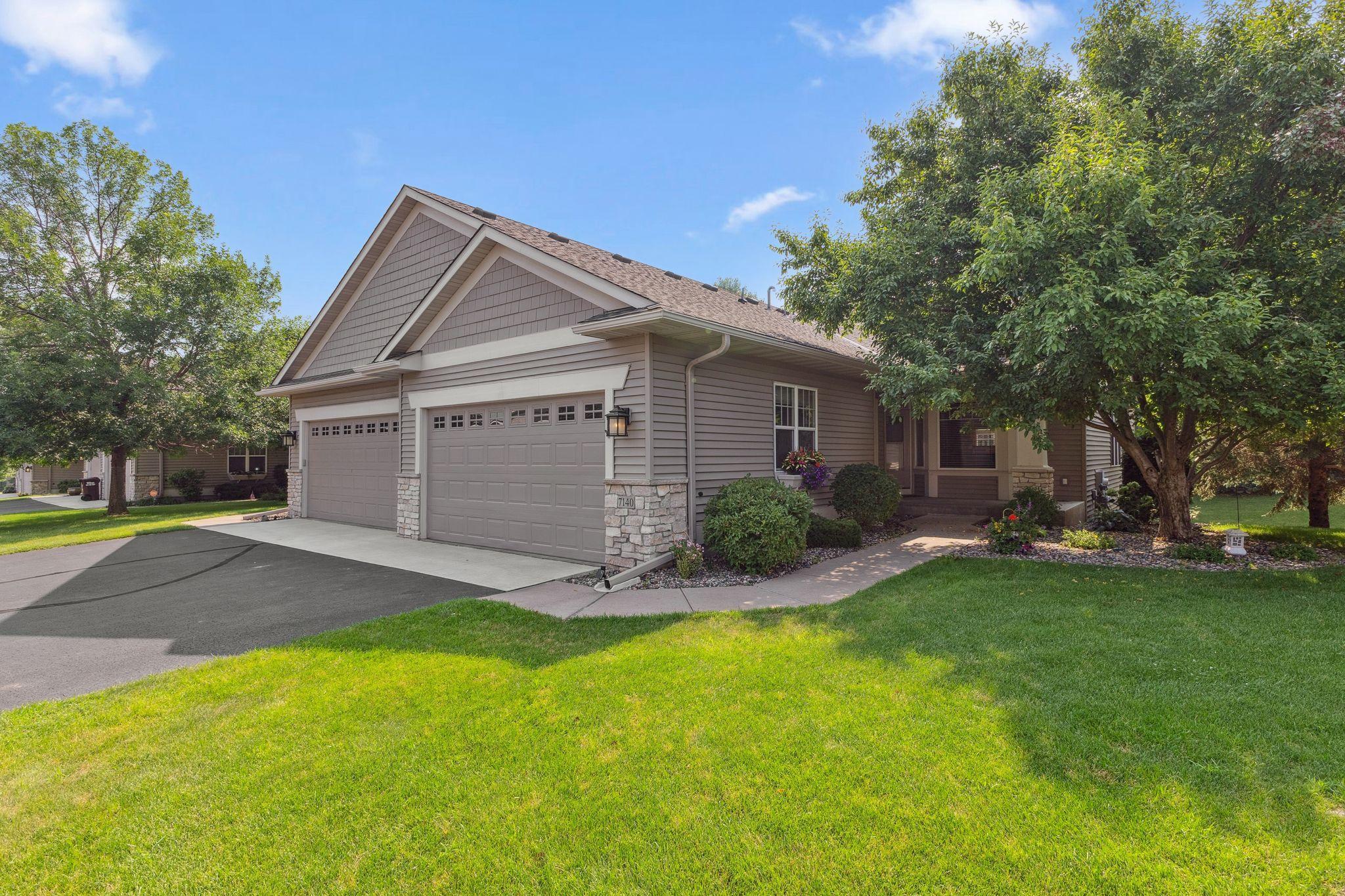7140 BALLARD TRAIL
7140 Ballard Trail, Inver Grove Heights, 55077, MN
-
Price: $465,000
-
Status type: For Sale
-
City: Inver Grove Heights
-
Neighborhood: Lafayette Ridge 2nd Add
Bedrooms: 2
Property Size :2588
-
Listing Agent: NST26004,NST65600
-
Property type : Townhouse Side x Side
-
Zip code: 55077
-
Street: 7140 Ballard Trail
-
Street: 7140 Ballard Trail
Bathrooms: 3
Year: 2003
Listing Brokerage: Re/Max Advantage Plus
FEATURES
- Range
- Refrigerator
- Washer
- Dryer
- Microwave
- Exhaust Fan
- Dishwasher
- Disposal
- Water Softener Rented
- Stainless Steel Appliances
- Chandelier
DETAILS
AWESOME one-level TH in quaint development (24 units) near Inverwood Golf Course and easy freeway access! End-unit, beautiful executive-style townhome in high-demand location! SUPER floorplan - MAIN FLOOR living, with plenty of space for entertaining or relaxing -- yes, there's a main floor office AND a sunroom. Southern exposure in the Sunroom with access to the maintenance-free deck that overlooks beautiful, wooded yard! No more fussing about the yard or snow removal -- the HOA takes care of it for you! Welcoming front porch that leads into a beautiful blend of warmth and cozy! Awesome kitchen with granite counter tops, plenty of cabinetry and a kitchen island!! The main floor primary suite is spacious and looks over the private backyard/lot. Downstairs, the LL family room is HUGE -- you can easily host all of the parties or reunions with all of the space!! Walkout to a wonderful patio and enjoy the outdoors! Plenty of storage for all of your extras in the garage AND LL storage room! Easy access to downtown, shopping, dining -- everything! You will LOVE it here!!
INTERIOR
Bedrooms: 2
Fin ft² / Living Area: 2588 ft²
Below Ground Living: 1107ft²
Bathrooms: 3
Above Ground Living: 1481ft²
-
Basement Details: Drain Tiled, Egress Window(s), Finished, Full, Concrete, Storage Space, Walkout,
Appliances Included:
-
- Range
- Refrigerator
- Washer
- Dryer
- Microwave
- Exhaust Fan
- Dishwasher
- Disposal
- Water Softener Rented
- Stainless Steel Appliances
- Chandelier
EXTERIOR
Air Conditioning: Central Air
Garage Spaces: 2
Construction Materials: N/A
Foundation Size: 2588ft²
Unit Amenities:
-
- Patio
- Deck
- Porch
- Natural Woodwork
- Hardwood Floors
- Sun Room
- Walk-In Closet
- Kitchen Center Island
- Tile Floors
- Main Floor Primary Bedroom
- Primary Bedroom Walk-In Closet
Heating System:
-
- Forced Air
ROOMS
| Main | Size | ft² |
|---|---|---|
| Living Room | 17x14 | 289 ft² |
| Dining Room | 17x11 | 289 ft² |
| Kitchen | 13x12 | 169 ft² |
| Bedroom 1 | 14x12 | 196 ft² |
| Sun Room | 12x10 | 144 ft² |
| Office | 11x11 | 121 ft² |
| Laundry | 9x7 | 81 ft² |
| Lower | Size | ft² |
|---|---|---|
| Family Room | 34x17 | 1156 ft² |
| Bedroom 2 | 13x12 | 169 ft² |
LOT
Acres: N/A
Lot Size Dim.: Common
Longitude: 44.8458
Latitude: -93.0631
Zoning: Residential-Single Family
FINANCIAL & TAXES
Tax year: 2024
Tax annual amount: $4,748
MISCELLANEOUS
Fuel System: N/A
Sewer System: City Sewer - In Street
Water System: City Water - In Street
ADDITIONAL INFORMATION
MLS#: NST7768735
Listing Brokerage: Re/Max Advantage Plus

ID: 3952095
Published: August 01, 2025
Last Update: August 01, 2025
Views: 2






