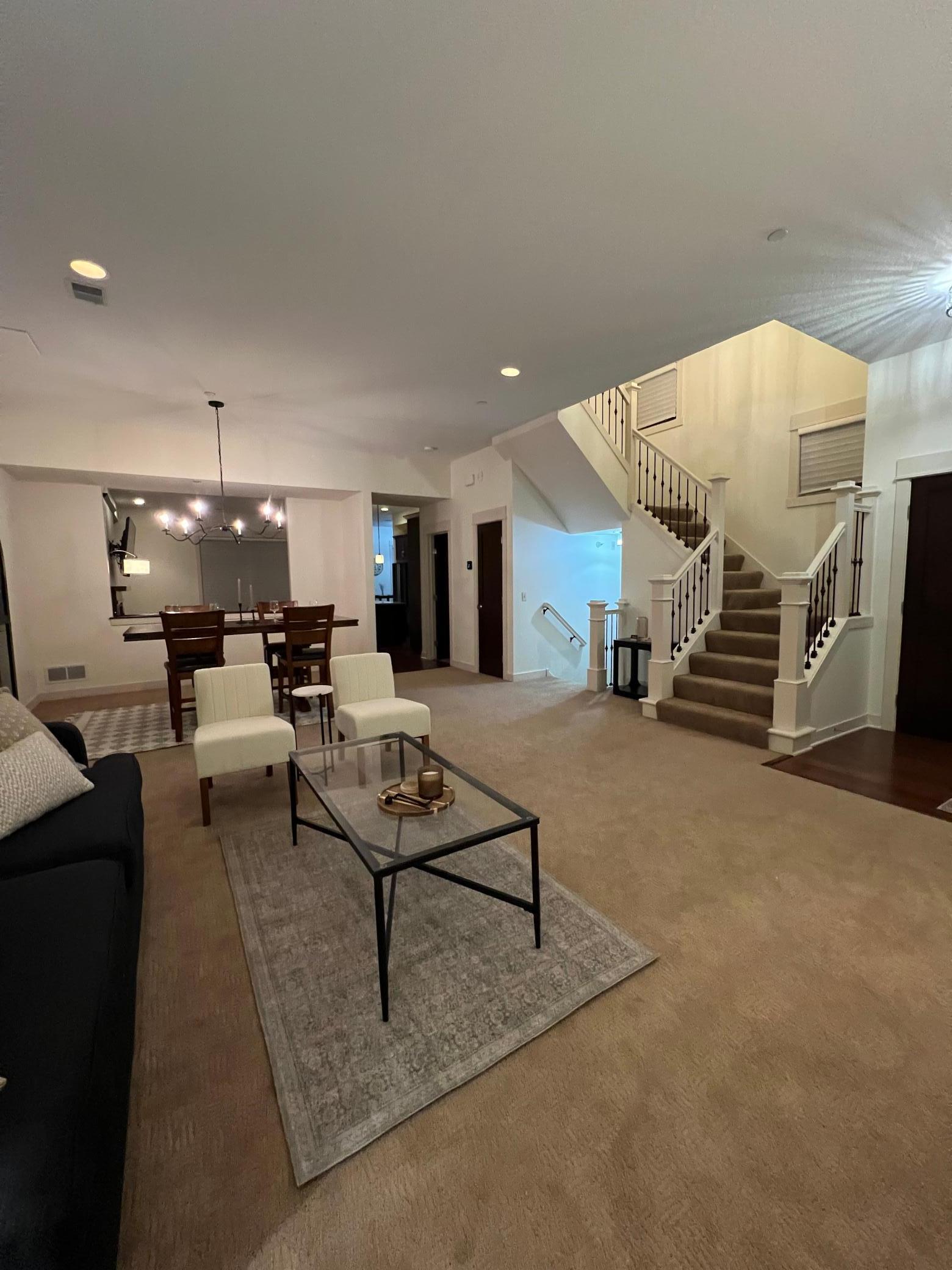714 LINDEN STREET
714 Linden Street, Mendota Heights, 55118, MN
-
Price: $540,000
-
Status type: For Sale
-
City: Mendota Heights
-
Neighborhood: Mendota Heights Town Center
Bedrooms: 2
Property Size :2532
-
Listing Agent: NST19321,NST114846
-
Property type : Townhouse Side x Side
-
Zip code: 55118
-
Street: 714 Linden Street
-
Street: 714 Linden Street
Bathrooms: 3
Year: 2004
Listing Brokerage: Keller Williams Realty Integrity-Edina
FEATURES
- Range
- Refrigerator
- Washer
- Dryer
- Microwave
- Dishwasher
- Disposal
- Stainless Steel Appliances
DETAILS
Thank you for viewing our listing! This 2-bedroom plus den, 3-bath townhome offers over 2,500 square feet of living space in the Village of Mendota Heights. This spacious end unit has been freshly painted throughout and professionally cleaned, featuring abundant natural light, electric blinds, and scenic views of the pond and surrounding green space. It’s also within walking distance of Copperfield restaurant. The upper level includes two large bedrooms, each with an en suite bathroom with heated floors and walk-in closet. The second bedroom features a built-in Murphy bed, providing added flexibility for guests or workspace. The bonus room with double French doors is ideal for a home office, fitness area, or hobby room. Enjoy the private enclosed yard with a paver patio, perfect for relaxing or entertaining. Additional highlights include two heated underground parking spaces with two storage units, a newly installed air conditioner (2024), and a prime location with convenient access to both downtowns, MSP Airport, walking trails, shops, restaurants, and parks. This home offers a wonderful combination of comfort, functionality, and convenience — a must-see opportunity! Agent is related to seller.
INTERIOR
Bedrooms: 2
Fin ft² / Living Area: 2532 ft²
Below Ground Living: 10ft²
Bathrooms: 3
Above Ground Living: 2522ft²
-
Basement Details: Block,
Appliances Included:
-
- Range
- Refrigerator
- Washer
- Dryer
- Microwave
- Dishwasher
- Disposal
- Stainless Steel Appliances
EXTERIOR
Air Conditioning: Central Air
Garage Spaces: 2
Construction Materials: N/A
Foundation Size: 1261ft²
Unit Amenities:
-
- Patio
- Porch
- Hardwood Floors
- Ceiling Fan(s)
- Washer/Dryer Hookup
- French Doors
Heating System:
-
- Forced Air
ROOMS
| Main | Size | ft² |
|---|---|---|
| Living Room | 16x15 | 256 ft² |
| Dining Room | 16x10 | 256 ft² |
| Family Room | 21x12 | 441 ft² |
| Kitchen | 17x11 | 289 ft² |
| Upper | Size | ft² |
|---|---|---|
| Bedroom 1 | 16x13 | 256 ft² |
| Bedroom 2 | 14x13 | 196 ft² |
| Bonus Room | 10x8 | 100 ft² |
| Flex Room | 10x08 | 100 ft² |
LOT
Acres: N/A
Lot Size Dim.: Common
Longitude: 44.8862
Latitude: -93.1203
Zoning: Residential-Single Family
FINANCIAL & TAXES
Tax year: 2025
Tax annual amount: $6,638
MISCELLANEOUS
Fuel System: N/A
Sewer System: City Sewer/Connected
Water System: City Water/Connected
ADDITIONAL INFORMATION
MLS#: NST7804360
Listing Brokerage: Keller Williams Realty Integrity-Edina

ID: 4281487
Published: November 07, 2025
Last Update: November 07, 2025
Views: 1






