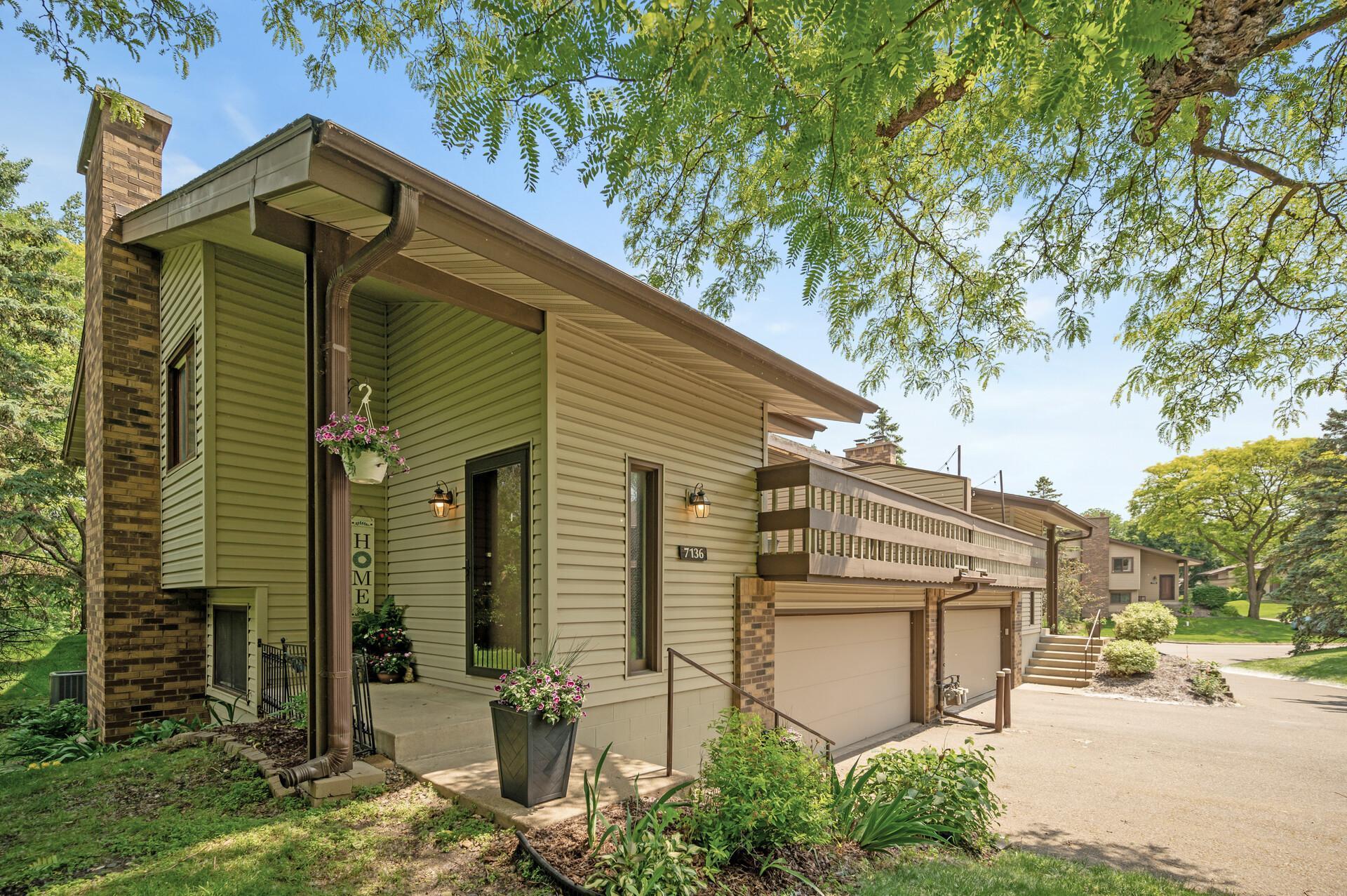7136 113TH STREET
7136 113th Street, Minneapolis (Bloomington), 55438, MN
-
Price: $300,000
-
Status type: For Sale
-
Neighborhood: Westhampton
Bedrooms: 3
Property Size :1648
-
Listing Agent: NST14616,NST99391
-
Property type : Townhouse Quad/4 Corners
-
Zip code: 55438
-
Street: 7136 113th Street
-
Street: 7136 113th Street
Bathrooms: 2
Year: 1982
Listing Brokerage: Keller Williams Premier Realty South Suburban
FEATURES
- Range
- Refrigerator
- Washer
- Dryer
- Microwave
- Dishwasher
- Gas Water Heater
- ENERGY STAR Qualified Appliances
DETAILS
Are you craving some Westhampton vibes? Welcome to Westhampton neighborhood in West Bloomington. This quiet neighborhood is surrounded by mature trees in a well-maintained community. Great layout with 2 bedrooms upstairs, primary suite features a separate cosmetics vanity, walk-in closet, plus room for a King bed. Pride in ownership shows with refaced kitchen, new upper-level carpet, freshly stained deck, new light fixtures, and main living areas with warm new paint! Numerous updates: Roof 2018, AC 2018, Dishwasher 2019, Storm Door 2020, & Water Heater 2022. Vaulted ceilings upstairs and with three sliding glass doors, this townhouse is drenched in natural light. The garage and mechanical room feature plenty of storage space. Since this townhouse faces South the sun will melt your snowy driveway, while the walk-out basement faces West, capturing the warm afternoon sun. Located on a cul-de-sac with additional guest parking and plenty of common space for yard games or playing with Fido - One dog or Two cats allowed per home. Do you like to garden? This flexible HOA reviews and usually approves (their words, not ours!) most personal garden bed projects. Some units have even chosen to enclose their deck and make it a year-round sunroom. Association accepts FHA & VA Financing. Come make this your home today!
INTERIOR
Bedrooms: 3
Fin ft² / Living Area: 1648 ft²
Below Ground Living: 597ft²
Bathrooms: 2
Above Ground Living: 1051ft²
-
Basement Details: Block, Crawl Space, Egress Window(s), Finished, Full, Partially Finished, Storage Space, Walkout,
Appliances Included:
-
- Range
- Refrigerator
- Washer
- Dryer
- Microwave
- Dishwasher
- Gas Water Heater
- ENERGY STAR Qualified Appliances
EXTERIOR
Air Conditioning: Central Air
Garage Spaces: 2
Construction Materials: N/A
Foundation Size: 1051ft²
Unit Amenities:
-
- Deck
- Porch
- Walk-In Closet
- Vaulted Ceiling(s)
- Washer/Dryer Hookup
- Cable
- Tile Floors
- Security Lights
- Primary Bedroom Walk-In Closet
Heating System:
-
- Forced Air
- Fireplace(s)
ROOMS
| Upper | Size | ft² |
|---|---|---|
| Living Room | 19 x 11 | 361 ft² |
| Dining Room | 10 x 9 | 100 ft² |
| Kitchen | 10 x 9 | 100 ft² |
| Bedroom 1 | 20 x 10 | 400 ft² |
| Bedroom 2 | 10 x 15 | 100 ft² |
| Walk In Closet | 7 x 6 | 49 ft² |
| Bathroom | 10 x 5 | 100 ft² |
| Lower | Size | ft² |
|---|---|---|
| Family Room | 17 x 22 | 289 ft² |
| Utility Room | 14 x 11 | 196 ft² |
| Bedroom 3 | 9 x 15 | 81 ft² |
| Bathroom | 9 x 5 | 81 ft² |
| Garage | 23 x 20 | 529 ft² |
LOT
Acres: N/A
Lot Size Dim.: 46 x 48
Longitude: 44.8011
Latitude: -93.3763
Zoning: Residential-Single Family
FINANCIAL & TAXES
Tax year: 2025
Tax annual amount: $3,009
MISCELLANEOUS
Fuel System: N/A
Sewer System: City Sewer/Connected,City Sewer - In Street
Water System: City Water/Connected,City Water - In Street
ADITIONAL INFORMATION
MLS#: NST7750366
Listing Brokerage: Keller Williams Premier Realty South Suburban

ID: 3767830
Published: June 10, 2025
Last Update: June 10, 2025
Views: 7






