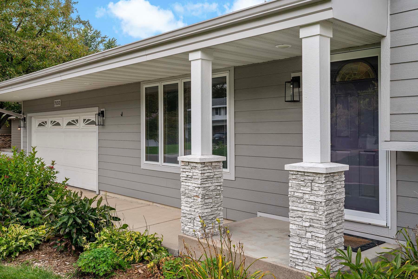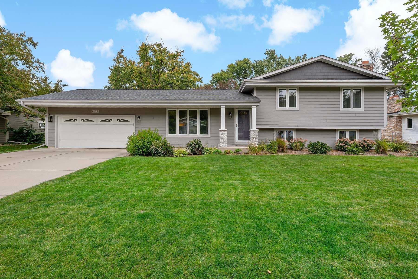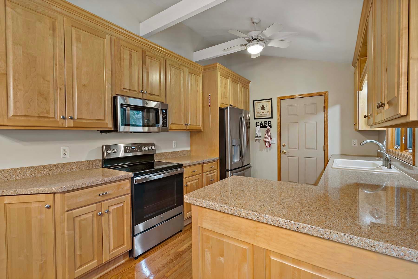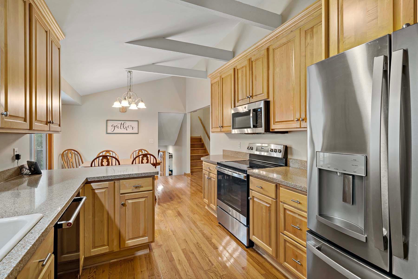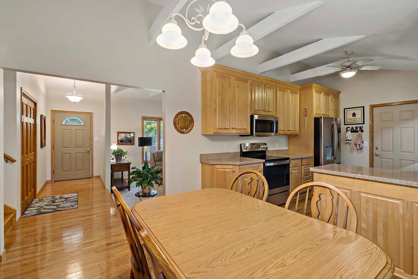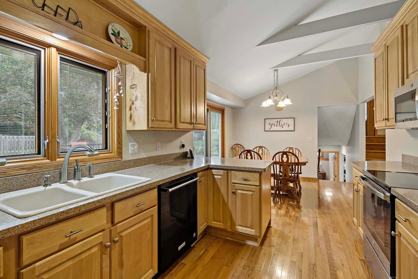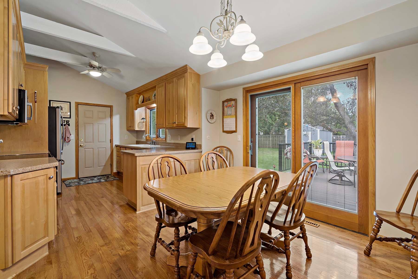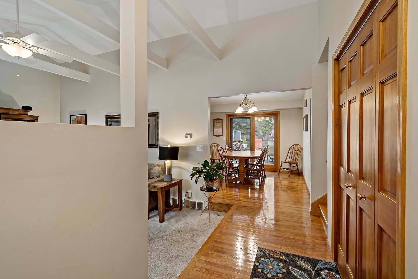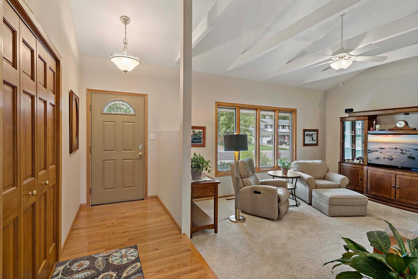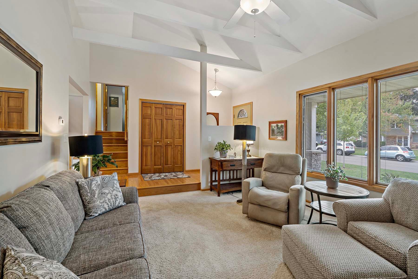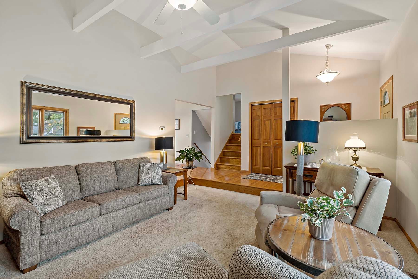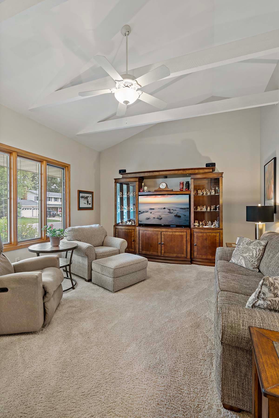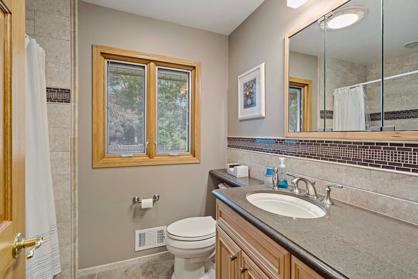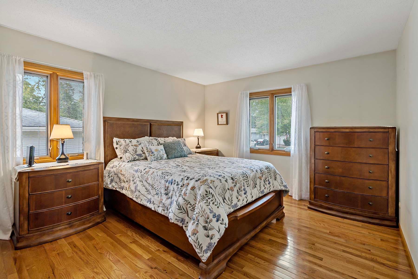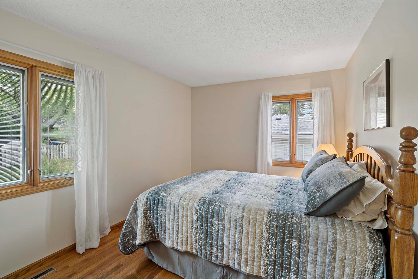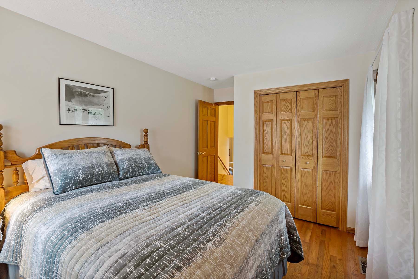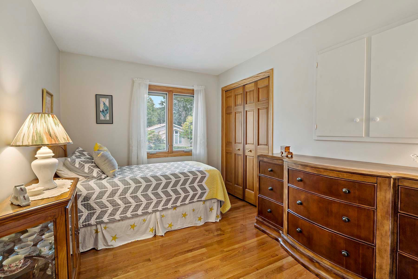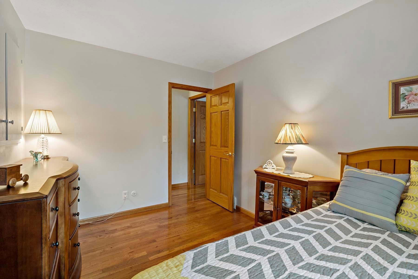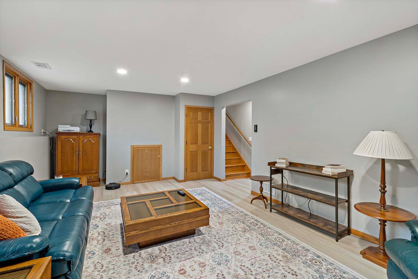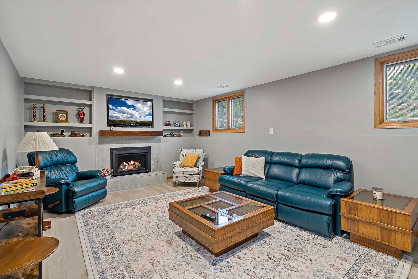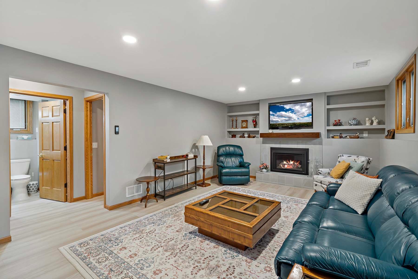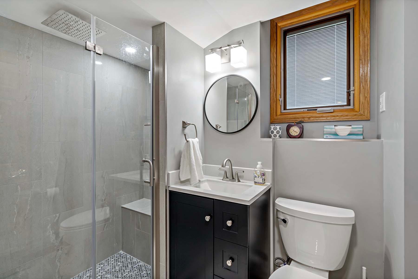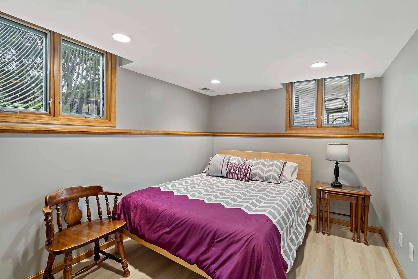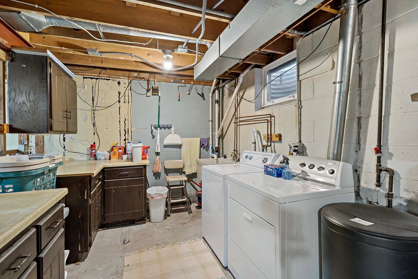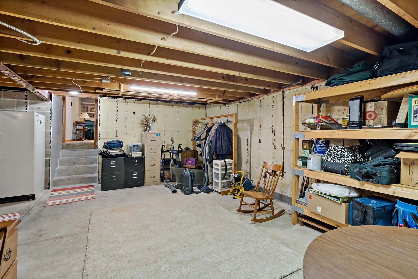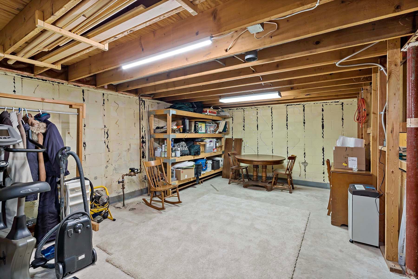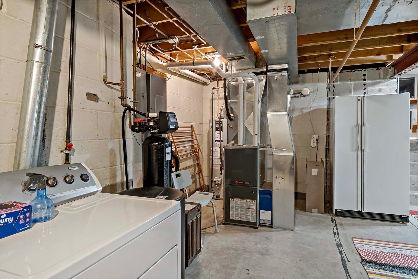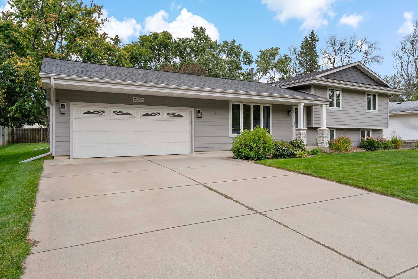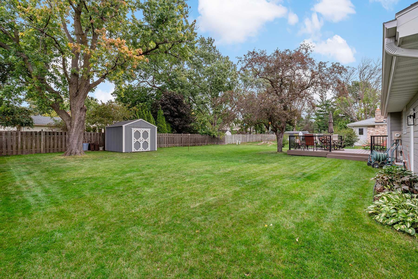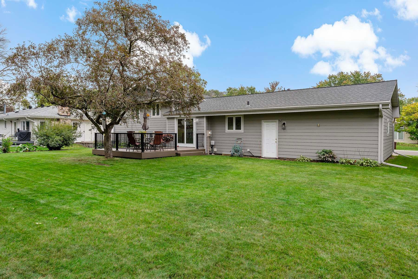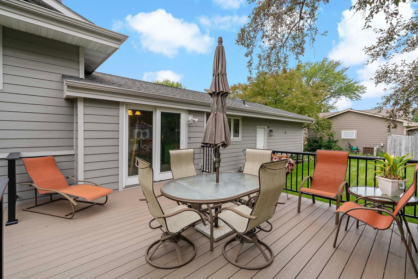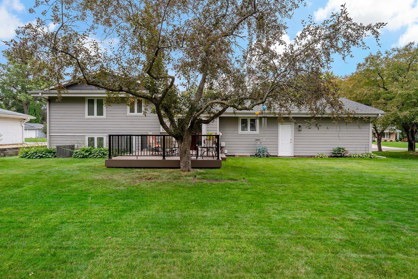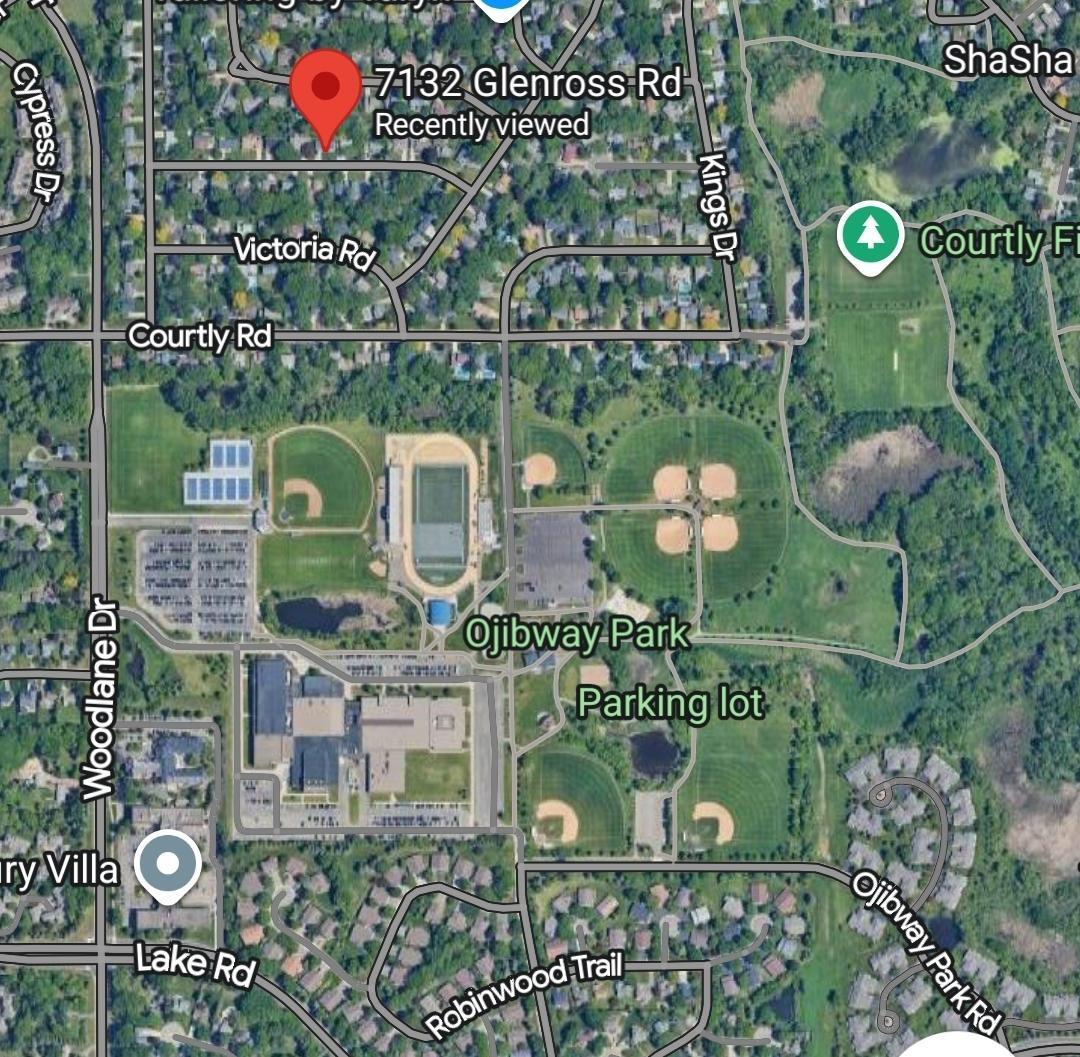7132 GLENROSS ROAD
7132 Glenross Road, Saint Paul (Woodbury), 55125, MN
-
Price: $465,000
-
Status type: For Sale
-
City: Saint Paul (Woodbury)
-
Neighborhood: Woodview Acres 4th Add
Bedrooms: 4
Property Size :1600
-
Listing Agent: NST26004,NST106067
-
Property type : Single Family Residence
-
Zip code: 55125
-
Street: 7132 Glenross Road
-
Street: 7132 Glenross Road
Bathrooms: 2
Year: 1972
Listing Brokerage: Re/Max Advantage Plus
FEATURES
- Range
- Refrigerator
- Washer
- Dryer
- Microwave
- Exhaust Fan
- Water Softener Owned
- Disposal
- Gas Water Heater
- Stainless Steel Appliances
DETAILS
3 of the 4 large bedrooms are on 1 level in the Royal Oaks neighborhood near Woodbury High School and walking distance to Ojibway Park. Walk in on the main level to the large open living room/kitchen/dining area with a vaulted ceiling and beams. Main and upper level has beautifully finished hardwoods and lower level has LVP. Lower level remodeled in 2024 including the bathroom complete with a walk in shower and folding glass door. Upper level full bath includes a deep soaker tub. Dining area leads out to the brand new composite deck with aluminum drink railing. Stainless appliances new in last 4 years. New roof (Owens Corning) and Hardie Board siding 2020. Painted 12x10 shed in 2025. Water heater 2024. Pella windows with blinds between panes approximately 2008. Basement level is currently unfinished and can be easily finished for an instant addition of over 500 sq ft. Home is very well maintained!
INTERIOR
Bedrooms: 4
Fin ft² / Living Area: 1600 ft²
Below Ground Living: N/A
Bathrooms: 2
Above Ground Living: 1600ft²
-
Basement Details: Block, Drain Tiled, Drainage System, Sump Basket, Sump Pump,
Appliances Included:
-
- Range
- Refrigerator
- Washer
- Dryer
- Microwave
- Exhaust Fan
- Water Softener Owned
- Disposal
- Gas Water Heater
- Stainless Steel Appliances
EXTERIOR
Air Conditioning: Central Air
Garage Spaces: 2
Construction Materials: N/A
Foundation Size: 1000ft²
Unit Amenities:
-
- Kitchen Window
- Deck
- Hardwood Floors
- Washer/Dryer Hookup
Heating System:
-
- Forced Air
ROOMS
| Main | Size | ft² |
|---|---|---|
| Kitchen | 11x13 | 121 ft² |
| Living Room | 18x15 | 324 ft² |
| Informal Dining Room | 12x12 | 144 ft² |
| Foyer | 14x14 | 196 ft² |
| Upper | Size | ft² |
|---|---|---|
| Bedroom 1 | 15x12 | 225 ft² |
| Bedroom 2 | 10x12 | 100 ft² |
| Bedroom 3 | 14x11 | 196 ft² |
| Bathroom | 8x7 | 64 ft² |
| Lower | Size | ft² |
|---|---|---|
| Bedroom 4 | 14x10 | 196 ft² |
| Family Room | 23x14 | 529 ft² |
| Bathroom | 8x7 | 64 ft² |
| Basement | Size | ft² |
|---|---|---|
| Workshop | n/a | 0 ft² |
| Laundry | n/a | 0 ft² |
| Unfinished | 22x24 | 484 ft² |
LOT
Acres: N/A
Lot Size Dim.: 136x89
Longitude: 44.9149
Latitude: -92.9612
Zoning: Residential-Single Family
FINANCIAL & TAXES
Tax year: 2025
Tax annual amount: $4,630
MISCELLANEOUS
Fuel System: N/A
Sewer System: City Sewer/Connected
Water System: City Water/Connected
ADDITIONAL INFORMATION
MLS#: NST7800095
Listing Brokerage: Re/Max Advantage Plus

ID: 4098419
Published: September 11, 2025
Last Update: September 11, 2025
Views: 2


