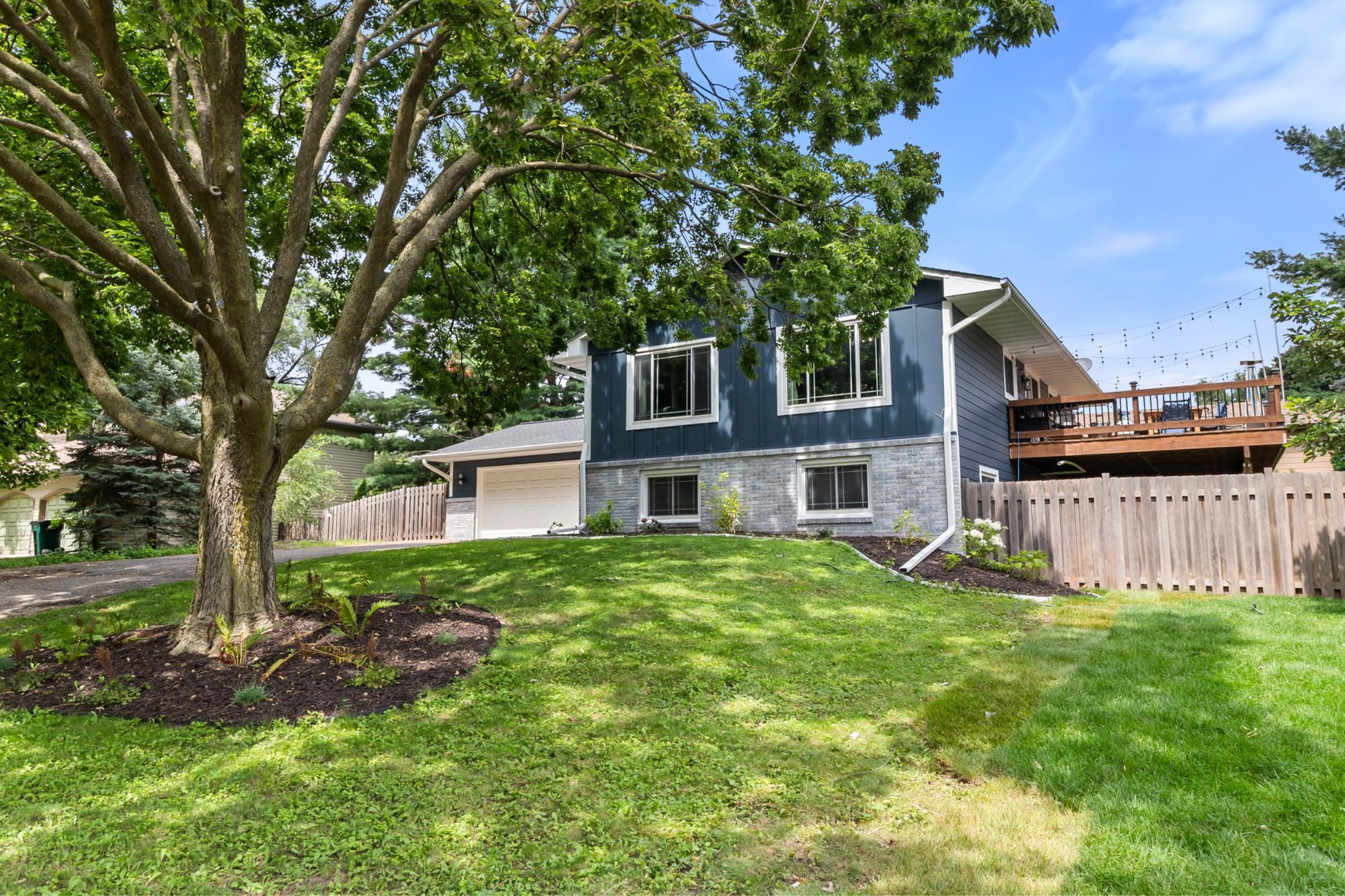713 MARIE AVENUE
713 Marie Avenue, Mendota Heights, 55118, MN
-
Price: $499,900
-
Status type: For Sale
-
City: Mendota Heights
-
Neighborhood: Somerset Park
Bedrooms: 4
Property Size :2278
-
Listing Agent: NST27378,NST217446
-
Property type : Single Family Residence
-
Zip code: 55118
-
Street: 713 Marie Avenue
-
Street: 713 Marie Avenue
Bathrooms: 2
Year: 1978
Listing Brokerage: RE/MAX Advantage Plus
FEATURES
- Range
- Refrigerator
- Washer
- Dryer
- Microwave
- Exhaust Fan
- Dishwasher
- Freezer
- Cooktop
- Tankless Water Heater
- Double Oven
- Stainless Steel Appliances
DETAILS
Beautiful split-level home, completely updated, on a spacious corner lot that is almost a half acre. Step inside the front door to be greeted in the lovely foyer and be mesmerized by the open concept layout on the upper level. You will see that the heart of this home truly is its stunning kitchen with gorgeous updates sure to delight any chef or baker. Gigantic kitchen island with gas cooktop, stunning white quartz countertops and room to comfortably seat up to 8 people. Additionally, you will enjoy extra counter space for meal prep as well as a walk-in pantry for storage. Access the large backyard through walk-outs in the lower level, the garage, or the deck. Wooden privacy fence surrounds the entire backyard that features a bonfire area with stone fire-pit. Fenced dog run for pets or convert the space. Gorgeous red cedar wood deck complete with outdoor cooking space is ideal for relaxing privately or entertaining with family and friends. Schedule your showing today!
INTERIOR
Bedrooms: 4
Fin ft² / Living Area: 2278 ft²
Below Ground Living: 1000ft²
Bathrooms: 2
Above Ground Living: 1278ft²
-
Basement Details: Daylight/Lookout Windows, Finished, Full, Walkout,
Appliances Included:
-
- Range
- Refrigerator
- Washer
- Dryer
- Microwave
- Exhaust Fan
- Dishwasher
- Freezer
- Cooktop
- Tankless Water Heater
- Double Oven
- Stainless Steel Appliances
EXTERIOR
Air Conditioning: Central Air
Garage Spaces: 2
Construction Materials: N/A
Foundation Size: 1278ft²
Unit Amenities:
-
- Kitchen Window
- Deck
- Hardwood Floors
- Ceiling Fan(s)
- Washer/Dryer Hookup
- Kitchen Center Island
- Tile Floors
Heating System:
-
- Forced Air
ROOMS
| Upper | Size | ft² |
|---|---|---|
| Bedroom 1 | 14X11 | 196 ft² |
| Bedroom 2 | 11X11 | 121 ft² |
| Living Room | 22X13 | 484 ft² |
| Dining Room | 12X10 | 144 ft² |
| Kitchen | 12X17 | 144 ft² |
| Lower | Size | ft² |
|---|---|---|
| Bedroom 3 | 15X11 | 225 ft² |
| Bedroom 4 | 13X10 | 169 ft² |
| Family Room | 25X18 | 625 ft² |
LOT
Acres: N/A
Lot Size Dim.: common
Longitude: 44.8911
Latitude: -93.1206
Zoning: Residential-Single Family
FINANCIAL & TAXES
Tax year: 2025
Tax annual amount: $5,290
MISCELLANEOUS
Fuel System: N/A
Sewer System: City Sewer/Connected
Water System: City Water/Connected
ADDITIONAL INFORMATION
MLS#: NST7784524
Listing Brokerage: RE/MAX Advantage Plus

ID: 3977845
Published: August 08, 2025
Last Update: August 08, 2025
Views: 1






