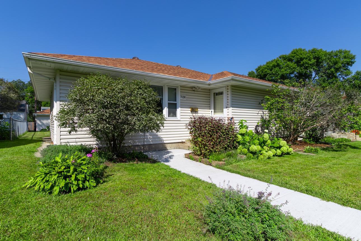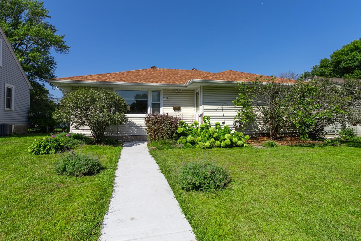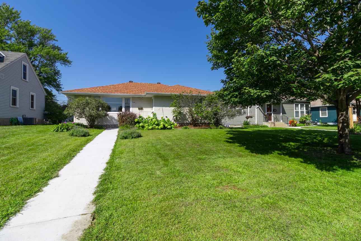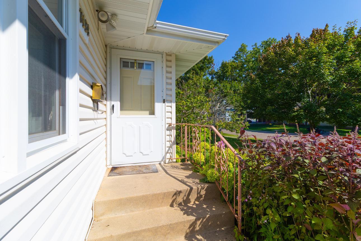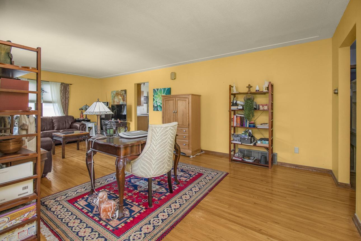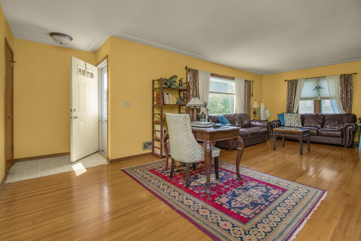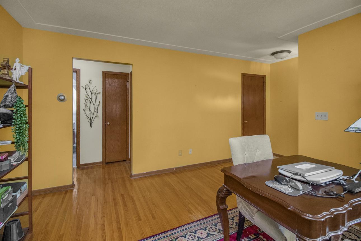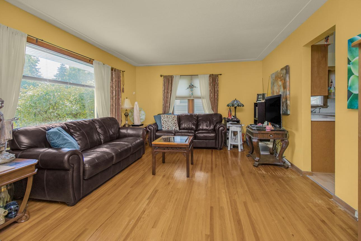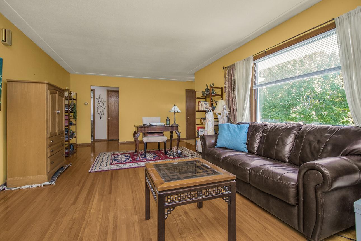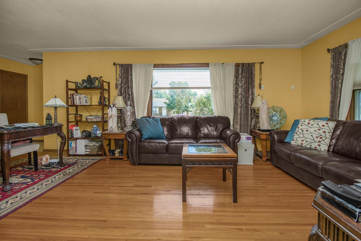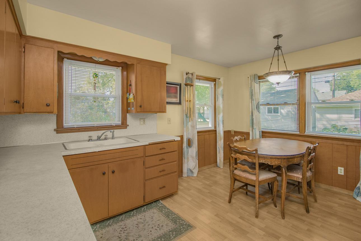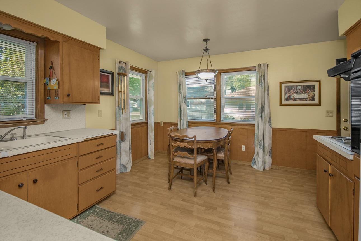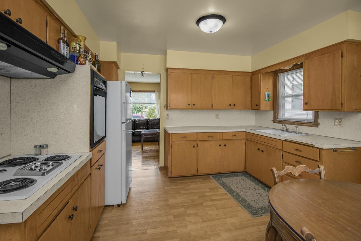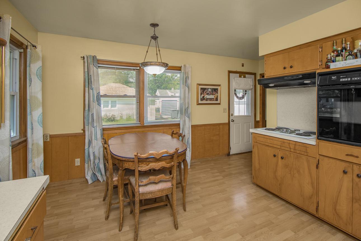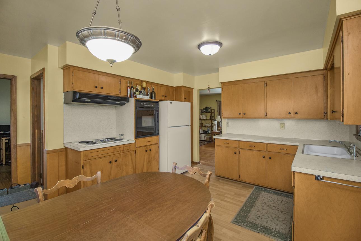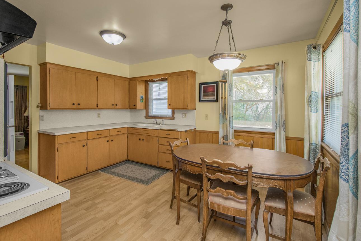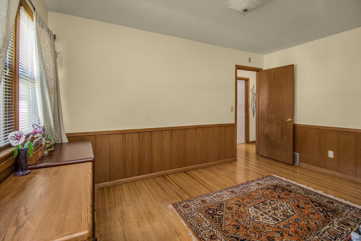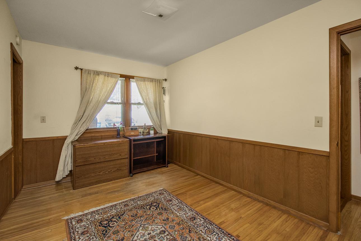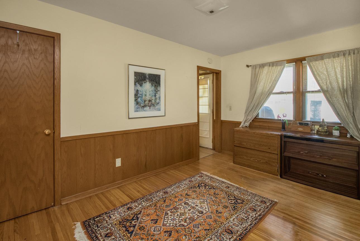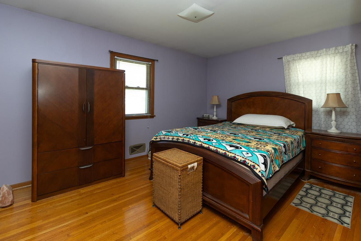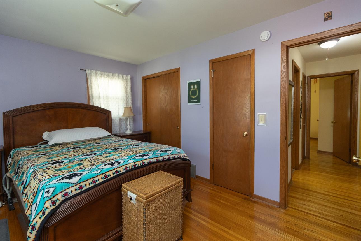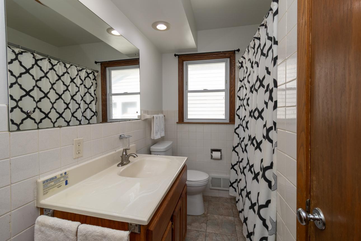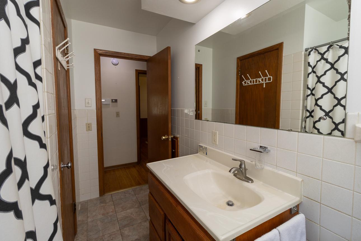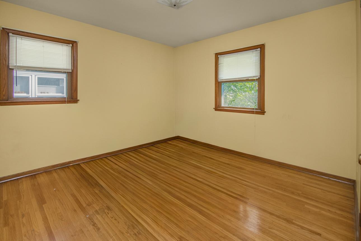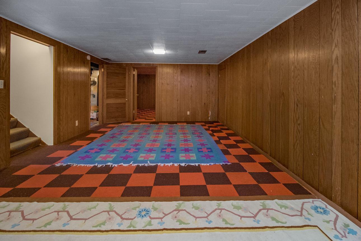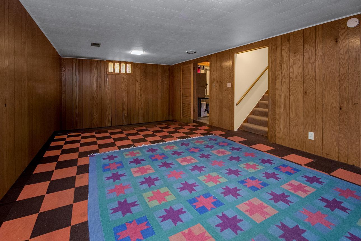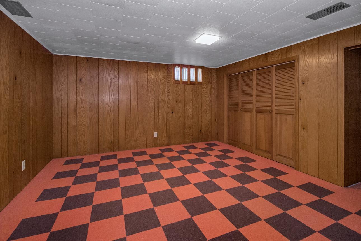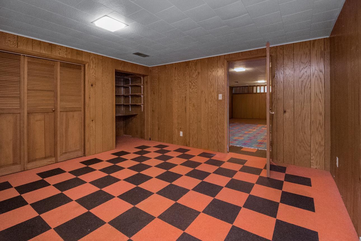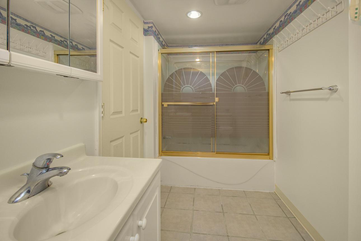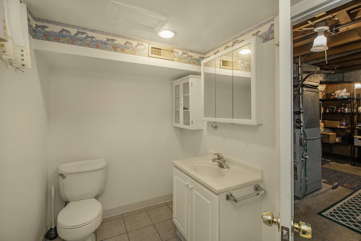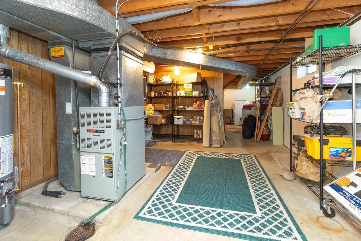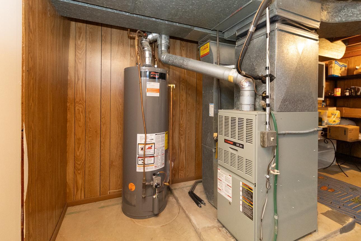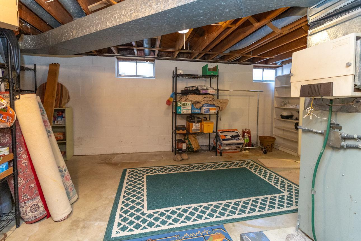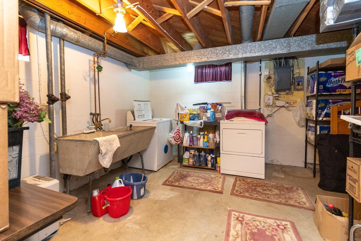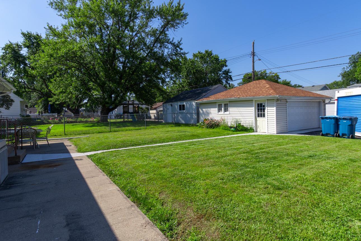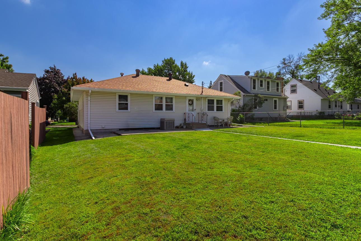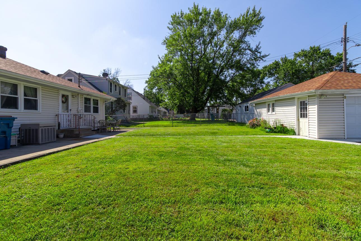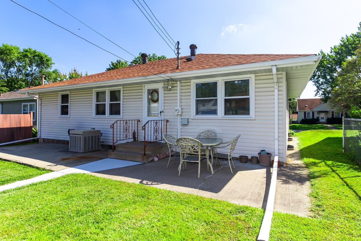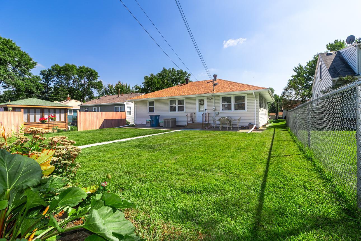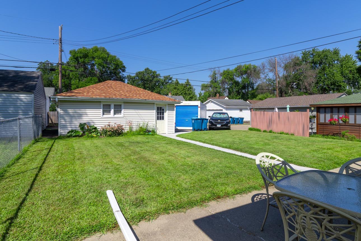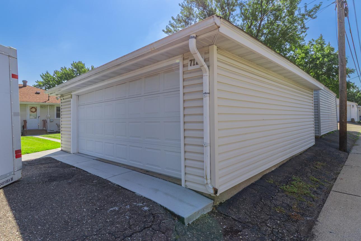7124 STEVENS AVENUE
7124 Stevens Avenue, Minneapolis (Richfield), 55423, MN
-
Price: $325,000
-
Status type: For Sale
-
City: Minneapolis (Richfield)
-
Neighborhood: Sheldon Blairs Wooddale 4th Add
Bedrooms: 3
Property Size :1800
-
Listing Agent: NST1000522,NST58194
-
Property type : Single Family Residence
-
Zip code: 55423
-
Street: 7124 Stevens Avenue
-
Street: 7124 Stevens Avenue
Bathrooms: 2
Year: 1963
Listing Brokerage: Century 21 Atwood
FEATURES
- Range
- Refrigerator
- Washer
- Dryer
- Exhaust Fan
- Dishwasher
- Disposal
DETAILS
Welcome to this well-maintained Richfield rambler, offering comfort, convenience, and timeless charm. Featuring 3 bedrooms and 2 bathrooms, this home is designed with an easy, functional layout that suits a variety of lifestyles. The bright living room flows into a practical kitchen and dining space, creating an inviting area for daily living and gatherings. The lower level offers additional finished space, perfect for a family room, home office, or hobby area, providing flexibility for today’s needs. With a newer roof (2019) and ongoing care throughout the years, this property is move-in ready while still offering opportunities for personal touches. Outside, enjoy a manageable yard with room for gardening or entertaining, plus a detached 2-car garage for vehicles and storage. The location is ideal—nestled on a quiet street yet close to parks, shopping, dining, and quick freeway access for an easy commute to Minneapolis or the airport. Whether you’re a first-time buyer, downsizer, or simply looking for a home in a prime location,7124 Stevens Ave S is a fantastic opportunity.
INTERIOR
Bedrooms: 3
Fin ft² / Living Area: 1800 ft²
Below Ground Living: 600ft²
Bathrooms: 2
Above Ground Living: 1200ft²
-
Basement Details: Full, Partially Finished,
Appliances Included:
-
- Range
- Refrigerator
- Washer
- Dryer
- Exhaust Fan
- Dishwasher
- Disposal
EXTERIOR
Air Conditioning: Central Air
Garage Spaces: 2
Construction Materials: N/A
Foundation Size: 1200ft²
Unit Amenities:
-
- Kitchen Window
- Natural Woodwork
- Hardwood Floors
- Main Floor Primary Bedroom
Heating System:
-
- Forced Air
ROOMS
| Main | Size | ft² |
|---|---|---|
| Living Room | 25x13 | 625 ft² |
| Kitchen | 14x12 | 196 ft² |
| Bedroom 1 | 12x11 | 144 ft² |
| Bedroom 2 | 15x9 | 225 ft² |
| Bedroom 3 | 15x11 | 225 ft² |
| Bathroom | 11x4 | 121 ft² |
| Lower | Size | ft² |
|---|---|---|
| Family Room | 25x13 | 625 ft² |
| Non-Egress | 13x13 | 169 ft² |
| Utility Room | 16x13 | 256 ft² |
| Laundry | 15x13 | 225 ft² |
| Bathroom | 12x6 | 144 ft² |
LOT
Acres: N/A
Lot Size Dim.: 178x50
Longitude: 44.8735
Latitude: -93.276
Zoning: Residential-Single Family
FINANCIAL & TAXES
Tax year: 2025
Tax annual amount: $3,937
MISCELLANEOUS
Fuel System: N/A
Sewer System: City Sewer/Connected
Water System: City Water/Connected
ADDITIONAL INFORMATION
MLS#: NST7760946
Listing Brokerage: Century 21 Atwood

ID: 4065067
Published: September 02, 2025
Last Update: September 02, 2025
Views: 37


