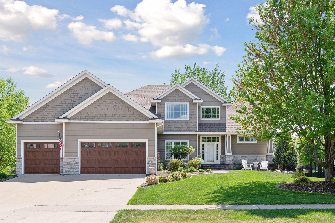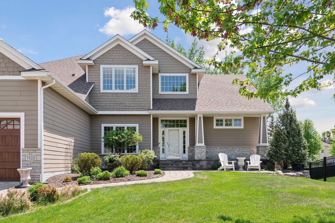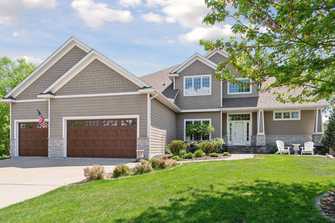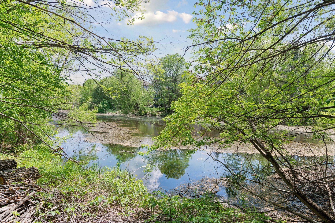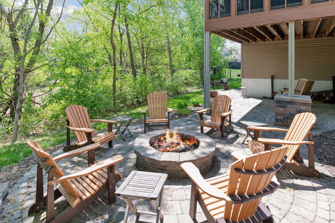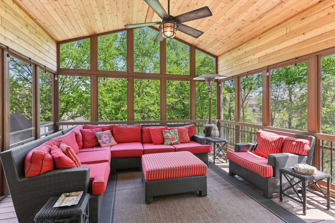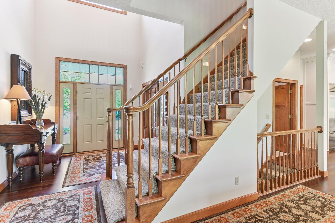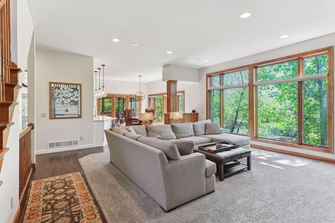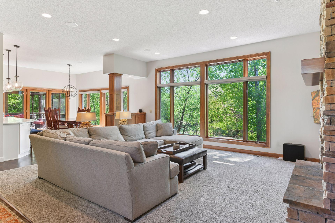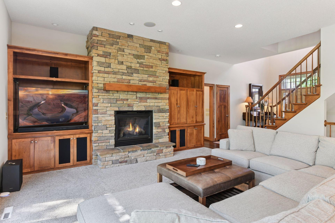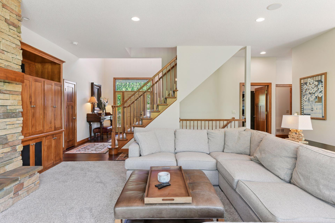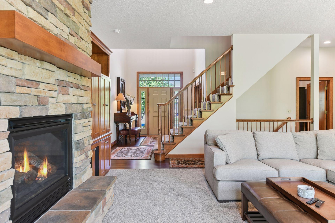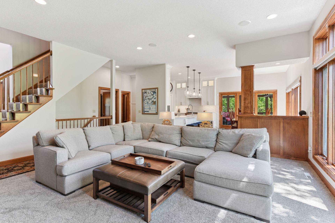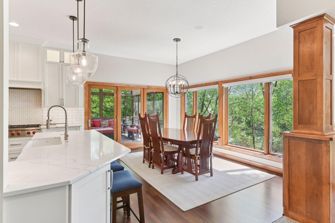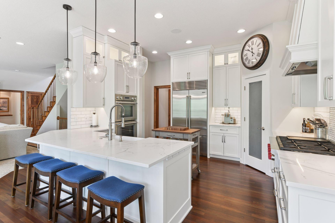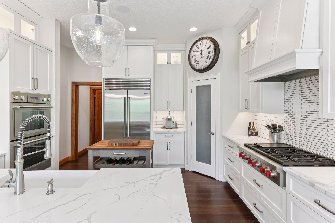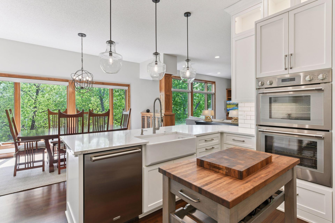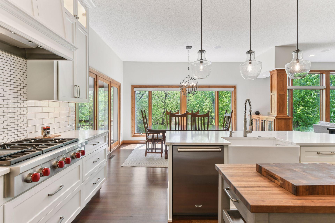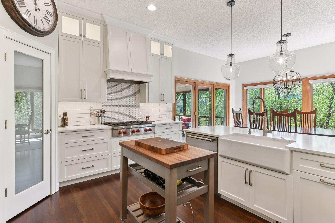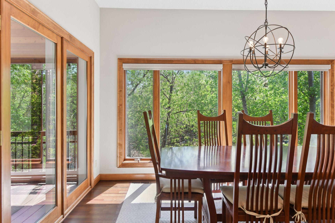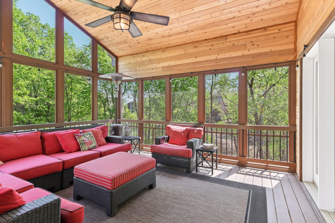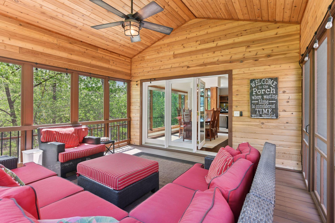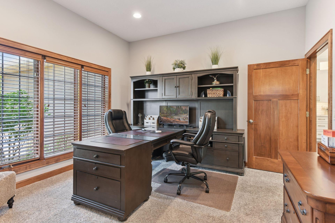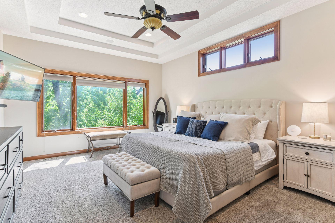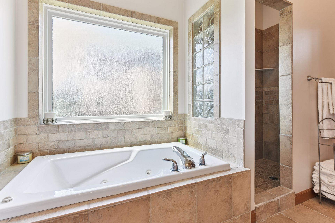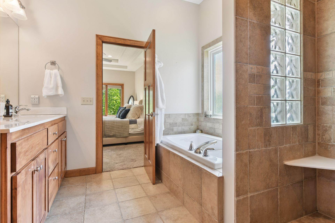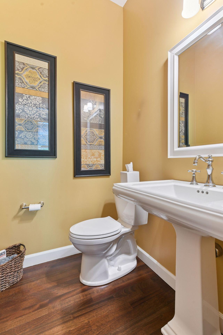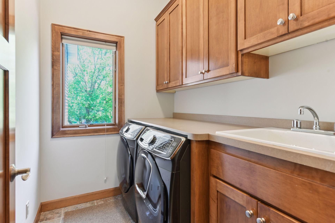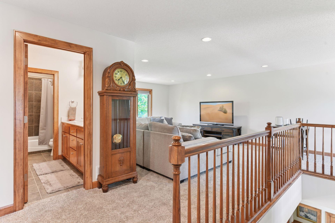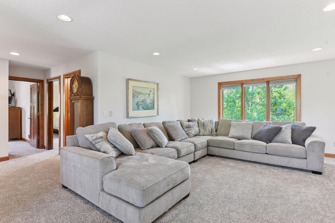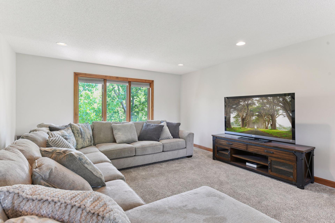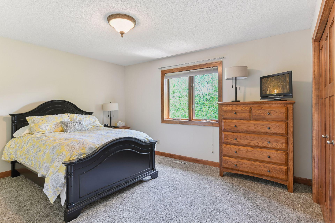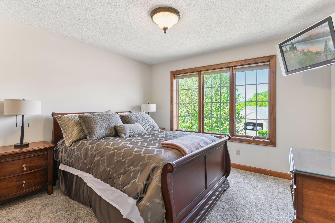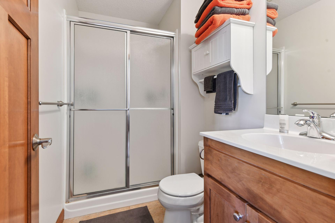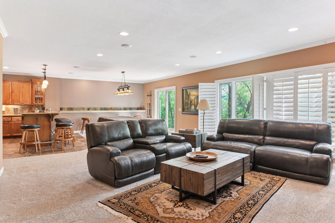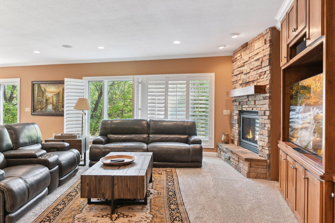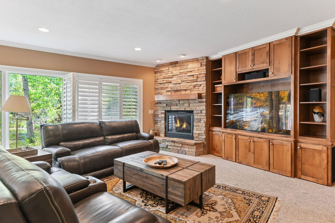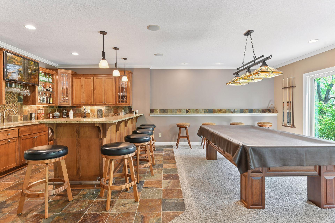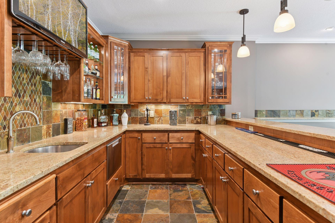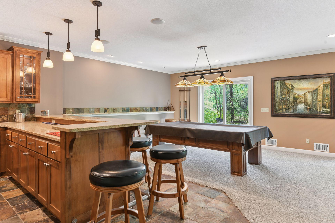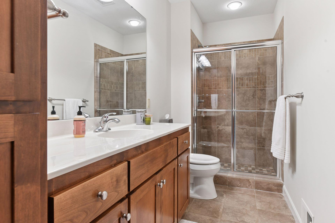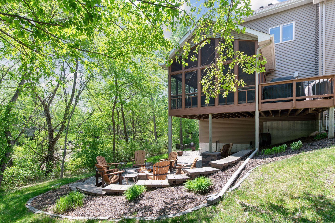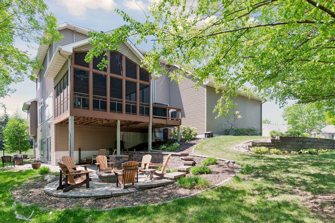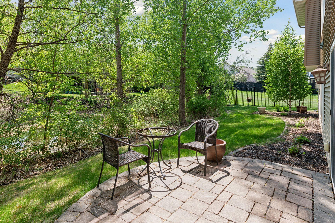7122 SHADYVIEW LANE
7122 Shadyview Lane, Maple Grove, 55311, MN
-
Price: $945,000
-
Status type: For Sale
-
City: Maple Grove
-
Neighborhood: Shannon Lough
Bedrooms: 5
Property Size :4478
-
Listing Agent: NST16633,NST43835
-
Property type : Single Family Residence
-
Zip code: 55311
-
Street: 7122 Shadyview Lane
-
Street: 7122 Shadyview Lane
Bathrooms: 5
Year: 2004
Listing Brokerage: Coldwell Banker Burnet
FEATURES
- Range
- Washer
- Dryer
- Microwave
- Exhaust Fan
- Dishwasher
- Water Softener Owned
- Disposal
- Humidifier
- Air-To-Air Exchanger
- Gas Water Heater
- Stainless Steel Appliances
DETAILS
Spectacular quality crafted home providing a wonderful design and nature filled private lot. Wonderful main floor living with luxurious primary bedroom suite. Upper level offers spacious loft, 3 bedrooms, ensuite bath and additional full bath. The kitchen is a chef's dream: Wolf gas range, Sub Zero refrigerator, walk-in pantry, great work space and storage. Finished walkout lower level provides 5th bedroom, 3/4 bath, workout space, entertainment area and step out to paver patio fire pit. Heated 3 car garage.
INTERIOR
Bedrooms: 5
Fin ft² / Living Area: 4478 ft²
Below Ground Living: 1411ft²
Bathrooms: 5
Above Ground Living: 3067ft²
-
Basement Details: Daylight/Lookout Windows, Drain Tiled, Finished, Full, Storage Space, Sump Pump, Walkout,
Appliances Included:
-
- Range
- Washer
- Dryer
- Microwave
- Exhaust Fan
- Dishwasher
- Water Softener Owned
- Disposal
- Humidifier
- Air-To-Air Exchanger
- Gas Water Heater
- Stainless Steel Appliances
EXTERIOR
Air Conditioning: Central Air
Garage Spaces: 3
Construction Materials: N/A
Foundation Size: 1893ft²
Unit Amenities:
-
- Patio
- Deck
- Porch
- Natural Woodwork
- Hardwood Floors
- Walk-In Closet
- Vaulted Ceiling(s)
- Washer/Dryer Hookup
- Panoramic View
- Wet Bar
- Tile Floors
- Main Floor Primary Bedroom
- Primary Bedroom Walk-In Closet
Heating System:
-
- Forced Air
ROOMS
| Main | Size | ft² |
|---|---|---|
| Great Room | 19x18 | 361 ft² |
| Dining Room | 12x10 | 144 ft² |
| Kitchen | 15x13 | 225 ft² |
| Informal Dining Room | 12x10 | 144 ft² |
| Bedroom 1 | 21x14 | 441 ft² |
| Office | 14x12 | 196 ft² |
| Informal Dining Room | 13x12 | 169 ft² |
| Screened Porch | 15x15 | 225 ft² |
| Upper | Size | ft² |
|---|---|---|
| Bedroom 2 | 14x11 | 196 ft² |
| Bedroom 3 | 12x11 | 144 ft² |
| Bedroom 4 | 13x11 | 169 ft² |
| Loft | 21x14 | 441 ft² |
| Lower | Size | ft² |
|---|---|---|
| Bedroom 5 | 16x11 | 256 ft² |
| Amusement Room | 34x19 | 1156 ft² |
| Storage | 13x10 | 169 ft² |
| Storage | 32x11 | 1024 ft² |
LOT
Acres: N/A
Lot Size Dim.: irregular
Longitude: 45.0835
Latitude: -93.51
Zoning: Residential-Single Family
FINANCIAL & TAXES
Tax year: 2025
Tax annual amount: $9,079
MISCELLANEOUS
Fuel System: N/A
Sewer System: City Sewer/Connected
Water System: City Water/Connected
ADDITIONAL INFORMATION
MLS#: NST7732261
Listing Brokerage: Coldwell Banker Burnet

ID: 3681301
Published: May 15, 2025
Last Update: May 15, 2025
Views: 44


