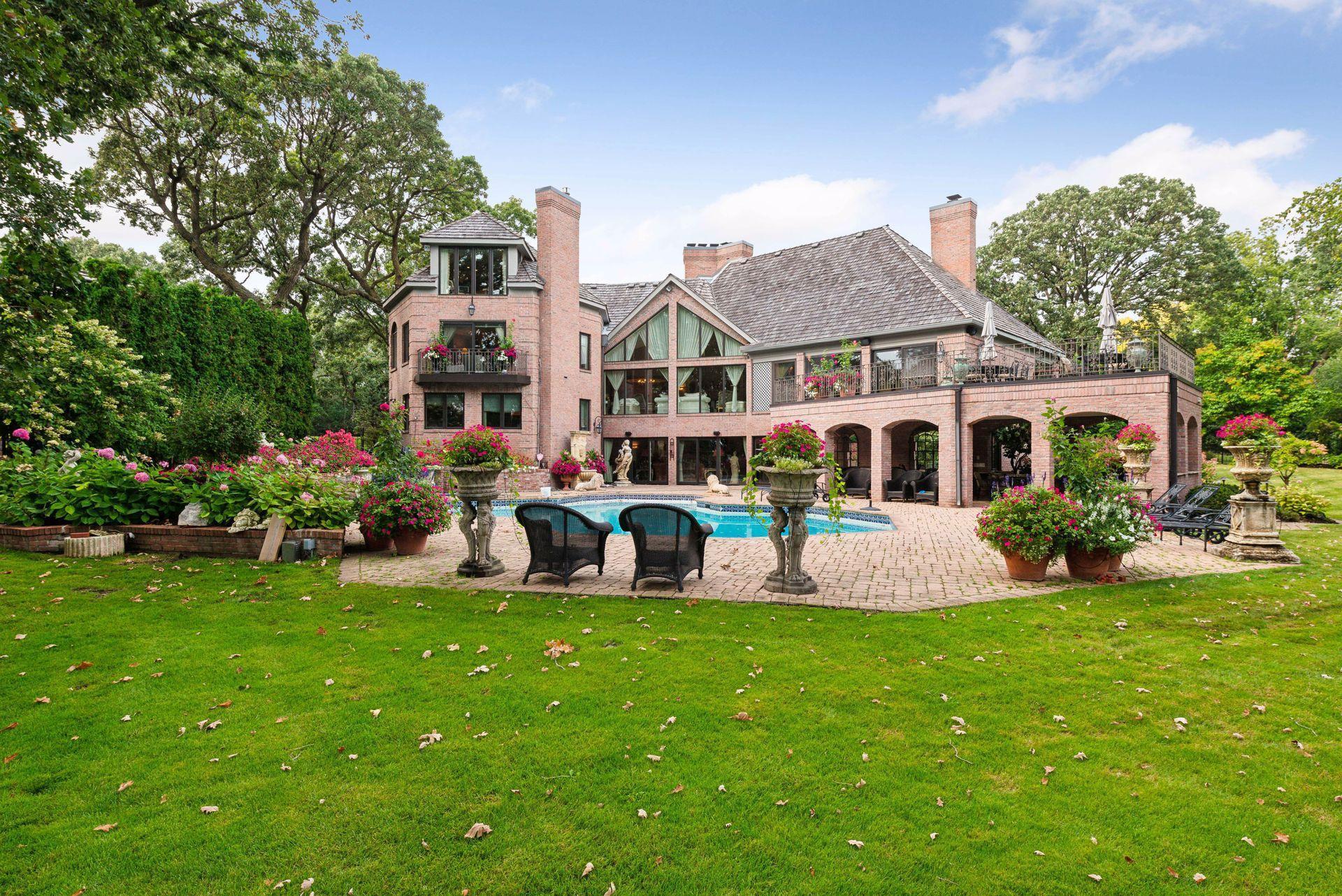7119 ANTRIM COURT
7119 Antrim Court, Minneapolis (Edina), 55439, MN
-
Price: $1,499,900
-
Status type: For Sale
-
City: Minneapolis (Edina)
-
Neighborhood: Danens Meadows
Bedrooms: 6
Property Size :7058
-
Listing Agent: NST16650,NST44721
-
Property type : Single Family Residence
-
Zip code: 55439
-
Street: 7119 Antrim Court
-
Street: 7119 Antrim Court
Bathrooms: 7
Year: 1983
Listing Brokerage: Edina Realty, Inc.
FEATURES
- Refrigerator
- Washer
- Dryer
- Microwave
- Exhaust Fan
- Dishwasher
- Disposal
- Cooktop
- Wall Oven
- Indoor Grill
- Air-To-Air Exchanger
- Central Vacuum
- Trash Compactor
- Double Oven
- Stainless Steel Appliances
DETAILS
Spectacular West Edina Estate on a Premier .68-Acre Lot Situated on one of the most exceptional lots in West Edina, this meticulously manicured .68-acre property is a rare find. Surrounded by mature trees and professional landscaping, the home’s all-brick exterior is complemented by a stunning new cedar shake roof (2021), blending timeless elegance with enduring quality. Step into a grand foyer with 18" tile floors that lead you through generously sized rooms, rich with custom built-ins and architectural details. The vaulted great room features a striking stone fireplace and expansive windows framing serene views of your private backyard oasis. Designed for the culinary enthusiast, the gourmet kitchen impresses with vaulted ceilings, skylights, and top-of-the-line Wolf stainless steel appliances—including three wall ovens, a built-in microwave, indoor grill, and a two-sided wood-burning fireplace. While the home lives primarily like a rambler, the private primary suite is just seven steps above the main floor, offering a secluded retreat with its own gas fireplace, panoramic backyard views, an oversized bathroom, and a spacious walk-in closet. A loft area overlooking the suite includes custom built-ins and generous storage. The expansive lower level is ideal for multi-generational living or guest accommodations, featuring two separate wings—each with two bedrooms, a den, and a full bathroom. The lower level also boasts a massive family room and wet bar, walking out to a spectacular outdoor entertaining area with a pool, covered porch, and fully equipped outdoor kitchen. This extraordinary home blends luxury, functionality, and natural beauty in one of Edina’s most sought-after neighborhoods.
INTERIOR
Bedrooms: 6
Fin ft² / Living Area: 7058 ft²
Below Ground Living: 2943ft²
Bathrooms: 7
Above Ground Living: 4115ft²
-
Basement Details: Block, Egress Window(s), Finished, Full, Storage Space, Tile Shower, Walkout,
Appliances Included:
-
- Refrigerator
- Washer
- Dryer
- Microwave
- Exhaust Fan
- Dishwasher
- Disposal
- Cooktop
- Wall Oven
- Indoor Grill
- Air-To-Air Exchanger
- Central Vacuum
- Trash Compactor
- Double Oven
- Stainless Steel Appliances
EXTERIOR
Air Conditioning: Central Air
Garage Spaces: 3
Construction Materials: N/A
Foundation Size: 3679ft²
Unit Amenities:
-
- Kitchen Window
- Deck
- Porch
- Natural Woodwork
- Walk-In Closet
- Vaulted Ceiling(s)
- Washer/Dryer Hookup
- Security System
- In-Ground Sprinkler
- Exercise Room
- Paneled Doors
- Skylight
- Kitchen Center Island
- Wet Bar
- Outdoor Kitchen
- Tile Floors
- Primary Bedroom Walk-In Closet
Heating System:
-
- Forced Air
ROOMS
| Main | Size | ft² |
|---|---|---|
| Kitchen | 33 x 16 | 1089 ft² |
| Family Room | 33 x 21 | 1089 ft² |
| Dining Room | 25 x 19 | 625 ft² |
| Living Room | 19 x 14 | 361 ft² |
| Foyer | 22 x 15 | 484 ft² |
| Office | 12 x 10 | 144 ft² |
| Loft | 21 x 12 | 441 ft² |
| Deck | 42 x 14 | 1764 ft² |
| Pantry (Walk-In) | n/a | 0 ft² |
| Upper | Size | ft² |
|---|---|---|
| Bedroom 1 | 28 x 16 | 784 ft² |
| Primary Bathroom | 21 x 17 | 441 ft² |
| Walk In Closet | 21 x 7 | 441 ft² |
| Lower | Size | ft² |
|---|---|---|
| Bedroom 2 | 19 x 13 | 361 ft² |
| Bedroom 3 | 19 x 13 | 361 ft² |
| Family Room | 30 x 22 | 900 ft² |
| Bar/Wet Bar Room | 19 x 10 | 361 ft² |
| Bedroom 4 | 15 x 14 | 225 ft² |
| Bedroom 5 | 15 x 13 | 225 ft² |
| Bedroom 6 | 14 x 13 | 196 ft² |
| Exercise Room | 23 x 14 | 529 ft² |
| Laundry | 14 x 10 | 196 ft² |
| Porch | 35 x 13 | 1225 ft² |
LOT
Acres: N/A
Lot Size Dim.: 44 x 169 x 187 x 91 x 213
Longitude: 44.873
Latitude: -93.3729
Zoning: Residential-Single Family
FINANCIAL & TAXES
Tax year: 2025
Tax annual amount: $22,232
MISCELLANEOUS
Fuel System: N/A
Sewer System: City Sewer/Connected
Water System: City Water/Connected
ADDITIONAL INFORMATION
MLS#: NST7774370
Listing Brokerage: Edina Realty, Inc.

ID: 3900948
Published: July 17, 2025
Last Update: July 17, 2025
Views: 2






