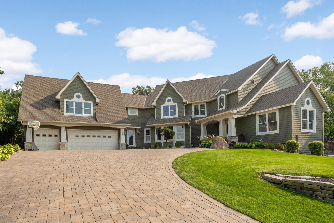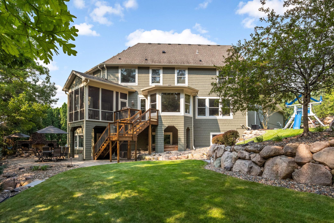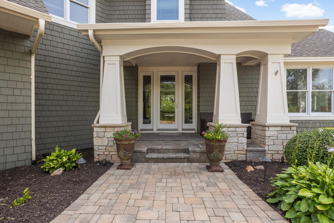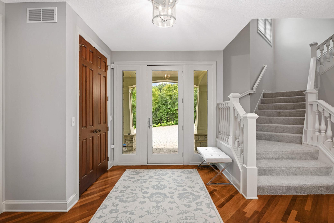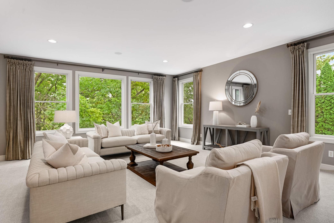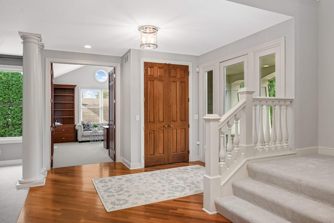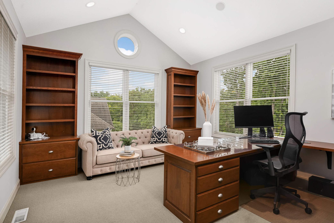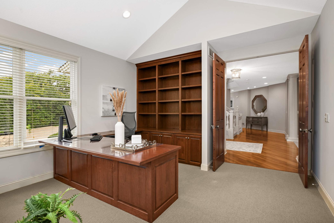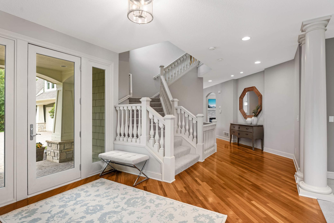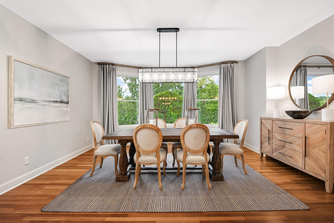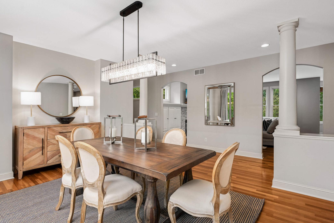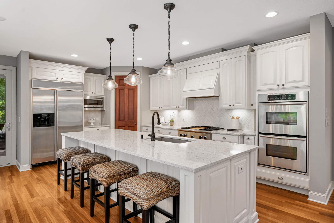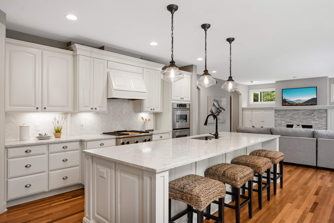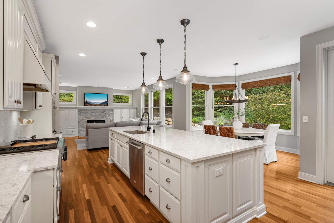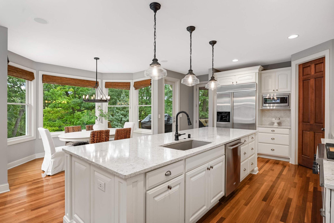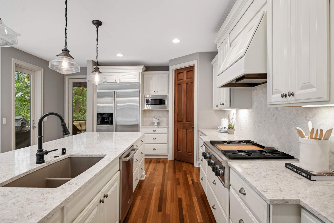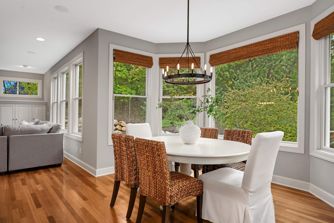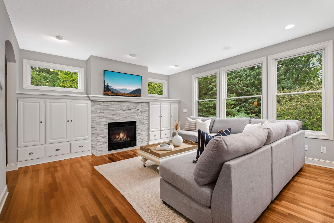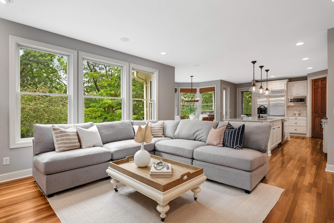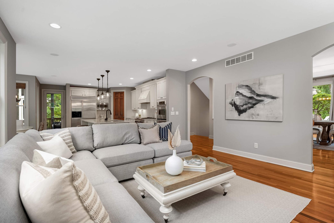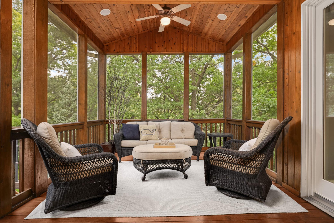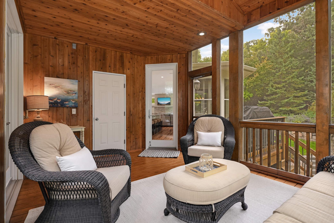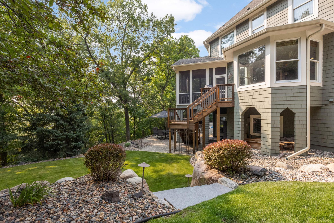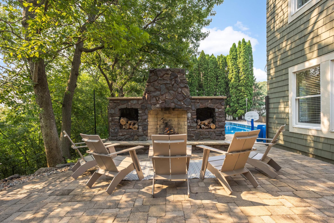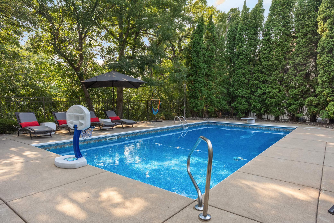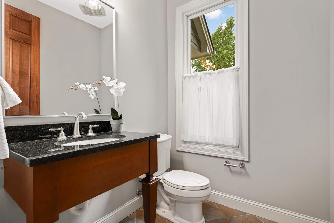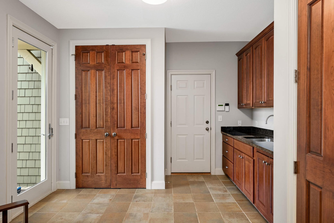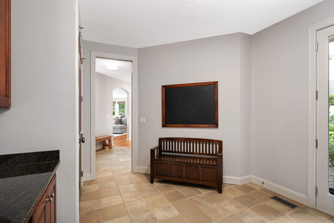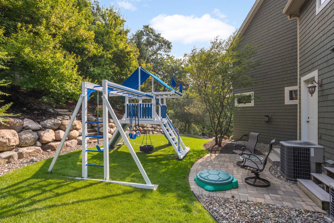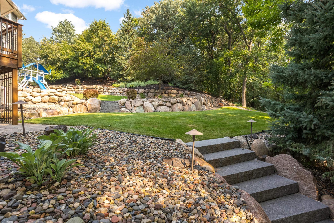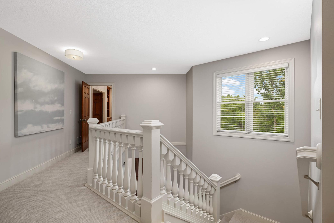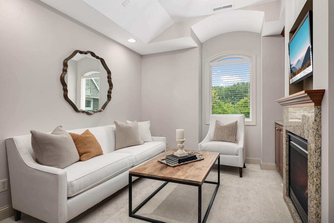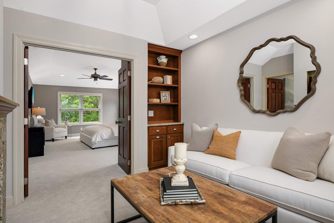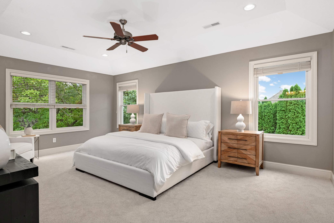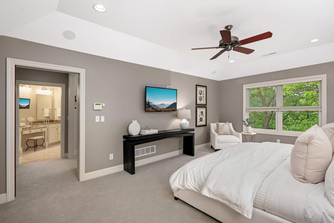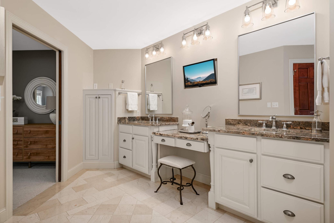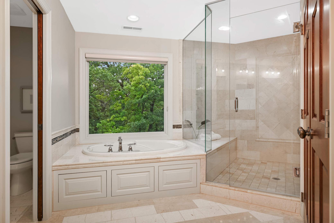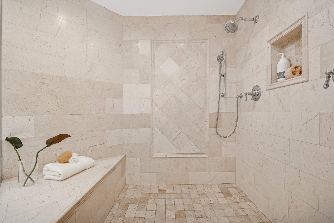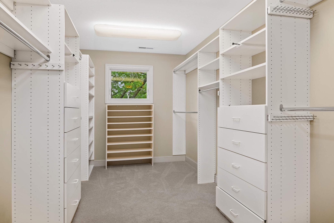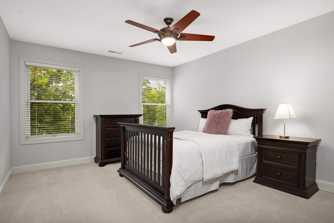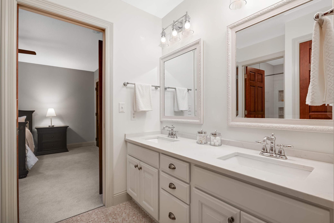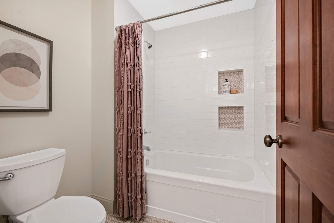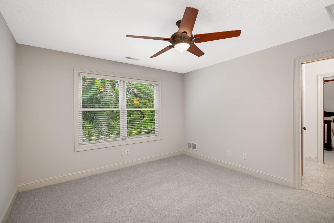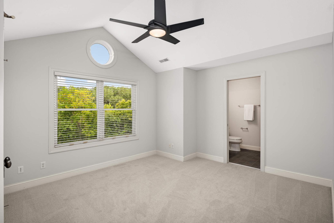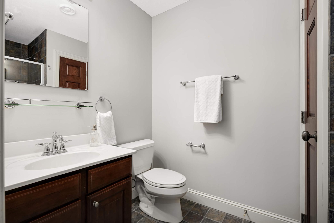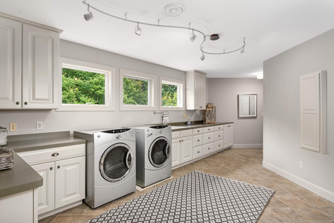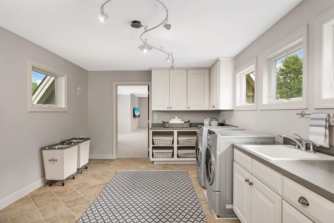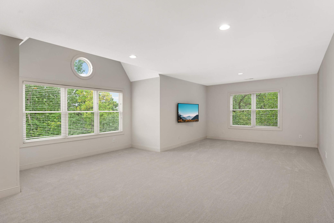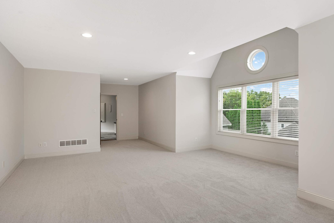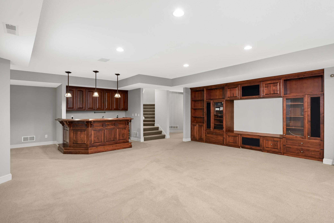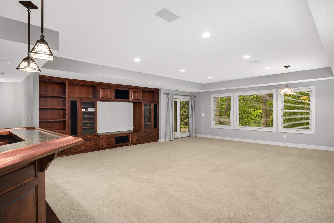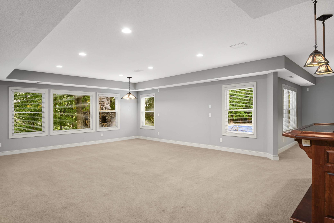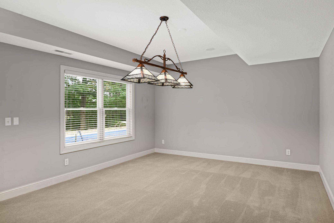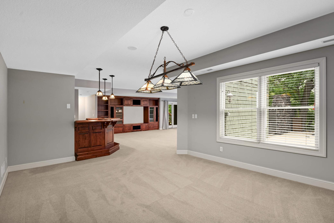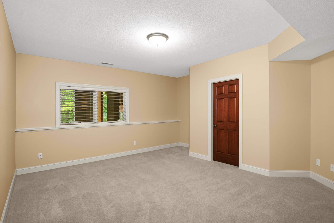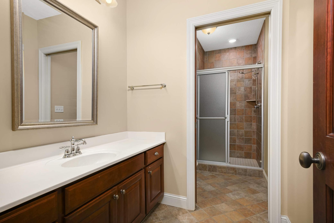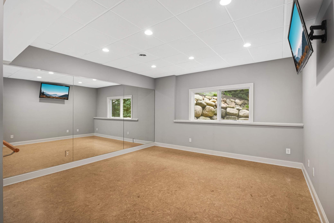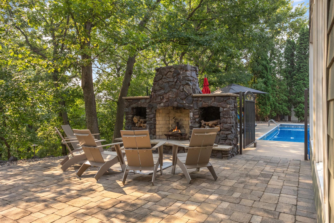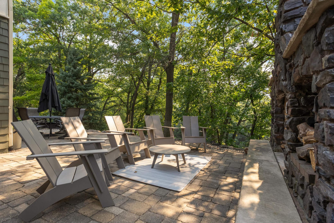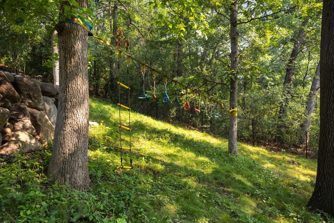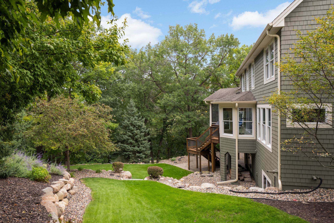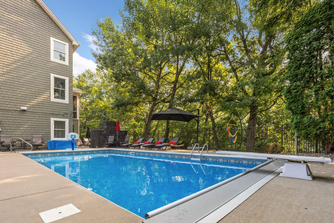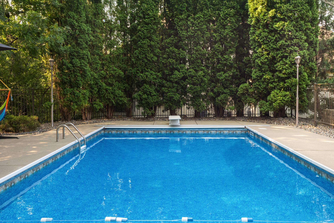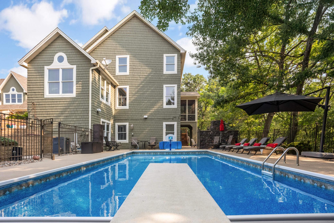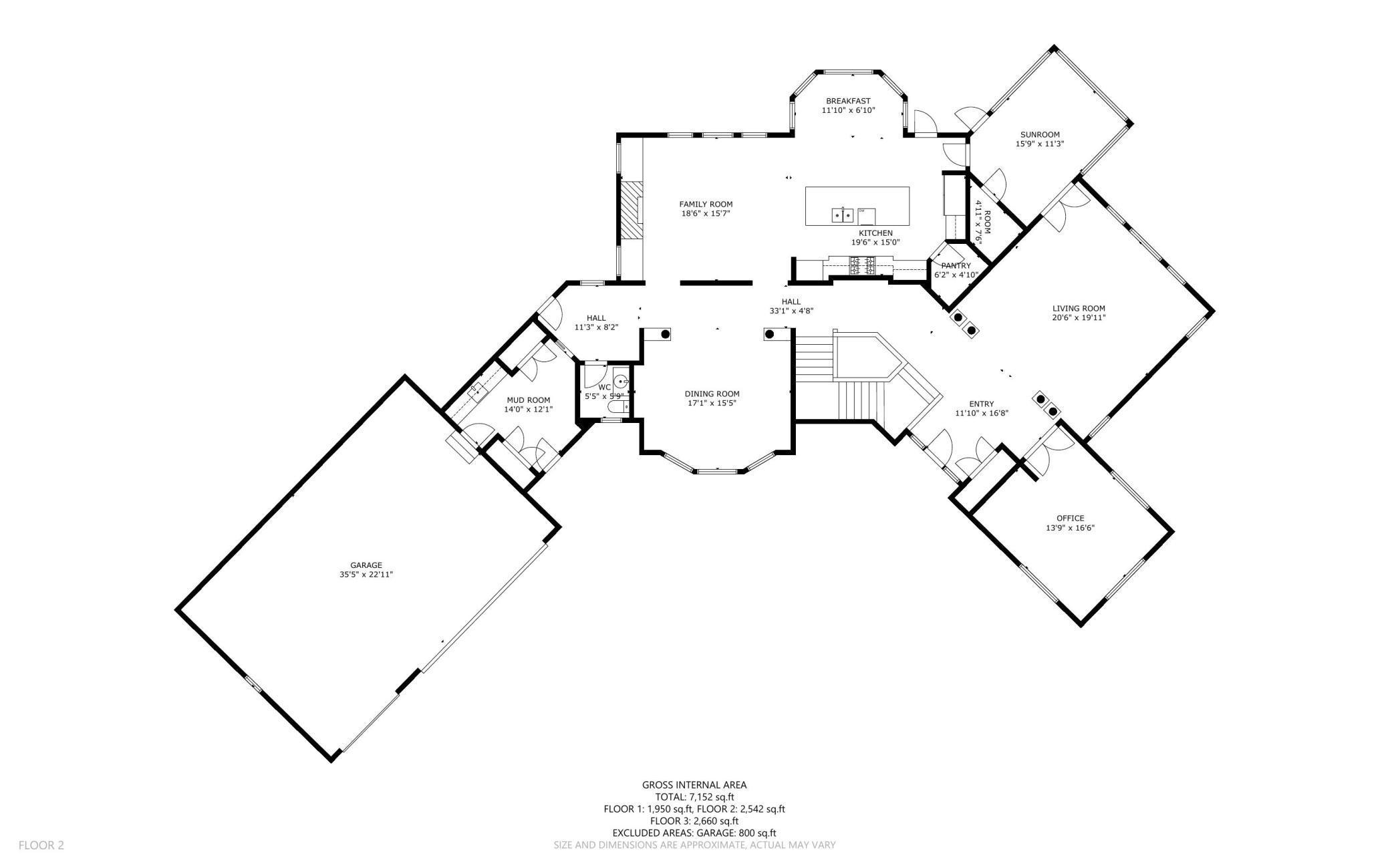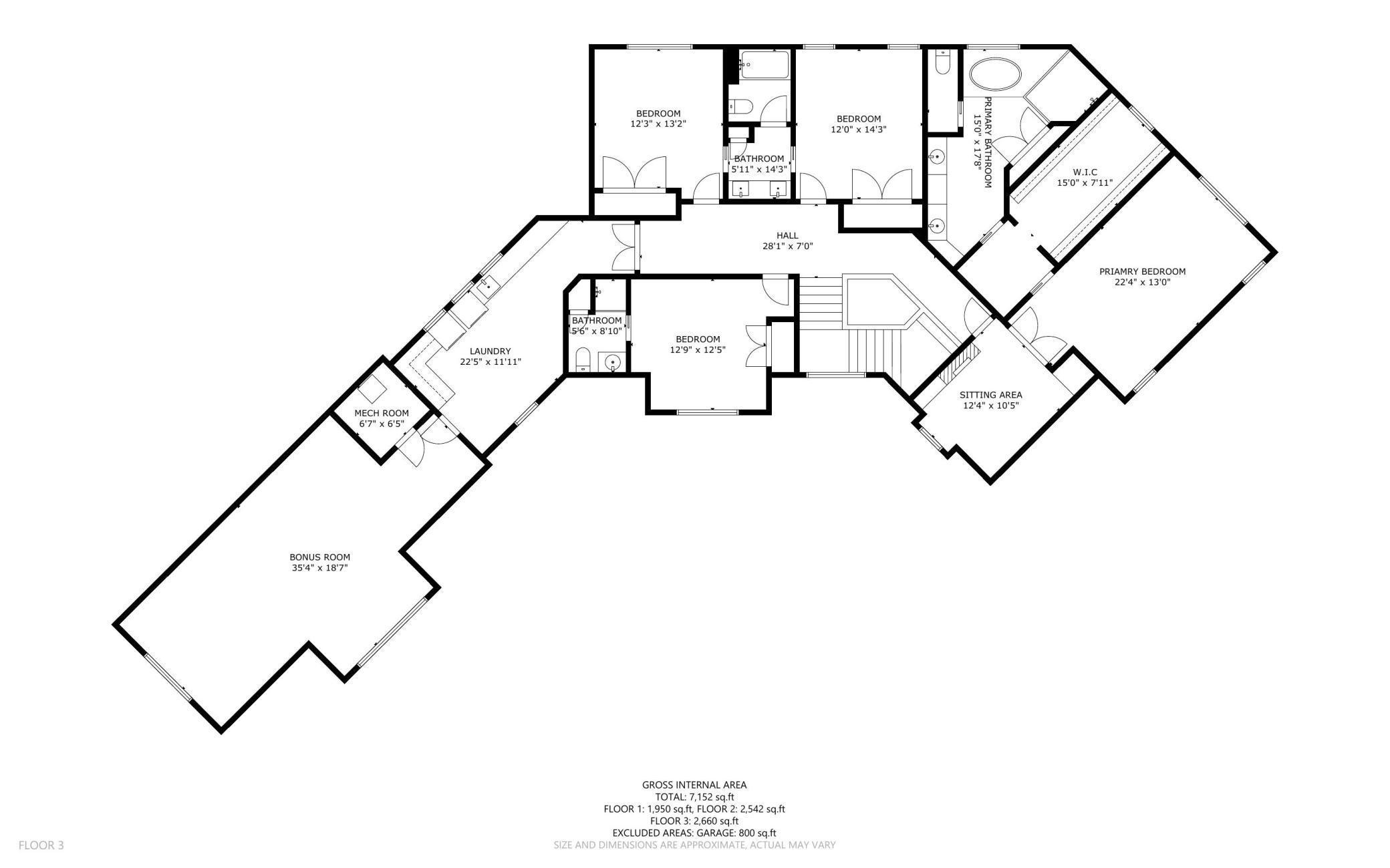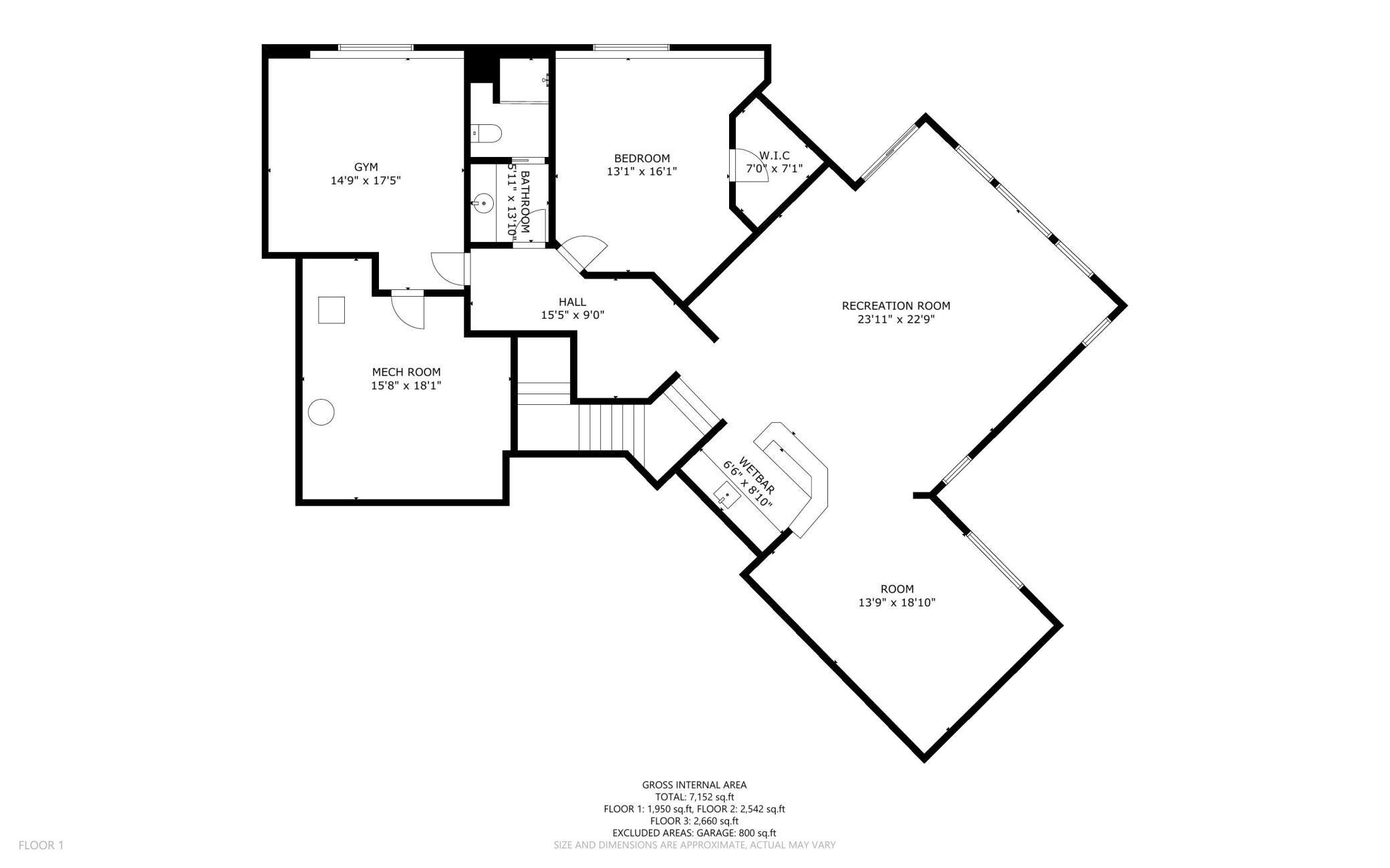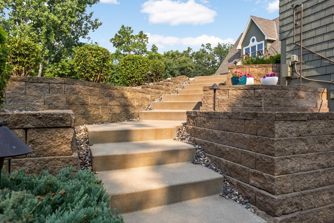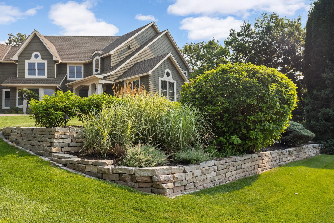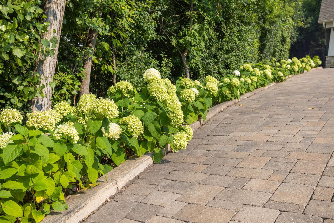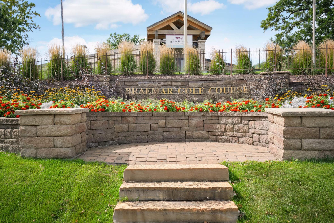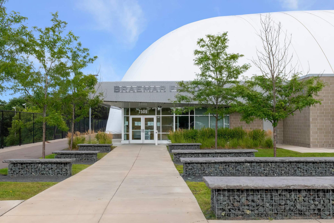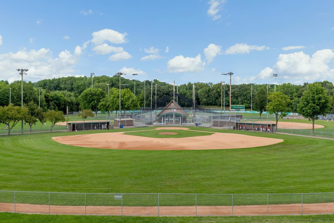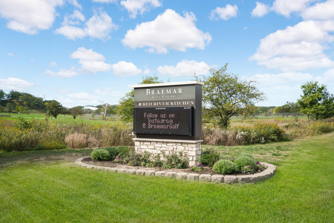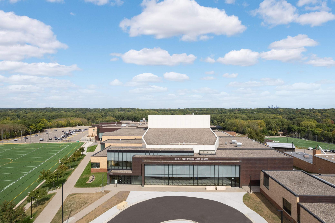7116 VALLEY VIEW ROAD
7116 Valley View Road, Minneapolis (Edina), 55439, MN
-
Price: $1,799,000
-
Status type: For Sale
-
City: Minneapolis (Edina)
-
Neighborhood: Muir Woods 4th Add
Bedrooms: 5
Property Size :6873
-
Listing Agent: NST16650,NST49718
-
Property type : Single Family Residence
-
Zip code: 55439
-
Street: 7116 Valley View Road
-
Street: 7116 Valley View Road
Bathrooms: 5
Year: 2001
Listing Brokerage: Edina Realty, Inc.
FEATURES
- Refrigerator
- Washer
- Dryer
- Microwave
- Exhaust Fan
- Dishwasher
- Water Softener Owned
- Disposal
- Cooktop
- Wall Oven
- Humidifier
- Air-To-Air Exchanger
- Gas Water Heater
- Double Oven
- Wine Cooler
- Stainless Steel Appliances
DETAILS
Amazing 5 BR,5 BA move-in ready home with Braemar just across the street. Tremendous curb appeal defines this private 1.06-acre Edina estate, with its cedar-shingle and stone exterior, lush landscaping, and new paver driveway. A covered front porch opens to a gracious foyer with cherry floors and a sweeping staircase, setting the tone for timeless elegance. Fresh neutral décor, new carpet, and solid 8’ cherry doors elevate the main level, where expansive windows frame treetop views. The vaulted office with three walls of glass, a refined dining room with bay window, and a living room opening to the screened in porch create sophisticated yet welcoming spaces. The heart of the home is the chef’s kitchen with enameled cabinetry, quartz counters, herringbone Carrera marble backsplash, SS Thermidor appliances, walk-in pantry, and large center island with breakfast bar. The adjoining family room, informal dining, and seamless access to the patio & porch make indoor-outdoor living effortless. Upstairs, the luxurious primary suite offers a sitting area with fireplace and built-ins, a large spa-like bath, and enormous walk-in closet. Additionally, there are 3 more BRs and 2 more baths, and a spacious laundry room and a massive bonus room. The walkout lower level is designed for entertaining with 9’ ceilings, a custom Cherry wet bar, billiards/ arcade room, family room with built-ins, guest suite, and an exercise studio. Outside, multiple patios, play spaces, a sparkling pool, and an outdoor fireplace create a private resort-like retreat. With its scale, craftsmanship, and setting, this Edina estate blends everyday comfort with elevated living. Creek Valley Elementary. This home has also been pre-inspected for the buyer
INTERIOR
Bedrooms: 5
Fin ft² / Living Area: 6873 ft²
Below Ground Living: 1416ft²
Bathrooms: 5
Above Ground Living: 5457ft²
-
Basement Details: Daylight/Lookout Windows, Drain Tiled, Finished, Full, Concrete, Sump Basket, Sump Pump, Tile Shower, Walkout,
Appliances Included:
-
- Refrigerator
- Washer
- Dryer
- Microwave
- Exhaust Fan
- Dishwasher
- Water Softener Owned
- Disposal
- Cooktop
- Wall Oven
- Humidifier
- Air-To-Air Exchanger
- Gas Water Heater
- Double Oven
- Wine Cooler
- Stainless Steel Appliances
EXTERIOR
Air Conditioning: Central Air
Garage Spaces: 3
Construction Materials: N/A
Foundation Size: 2512ft²
Unit Amenities:
-
- Patio
- Deck
- Natural Woodwork
- Hardwood Floors
- Ceiling Fan(s)
- Walk-In Closet
- Vaulted Ceiling(s)
- Security System
- In-Ground Sprinkler
- Exercise Room
- Paneled Doors
- Kitchen Center Island
- Wet Bar
- Tile Floors
- Primary Bedroom Walk-In Closet
Heating System:
-
- Forced Air
- Radiant Floor
ROOMS
| Main | Size | ft² |
|---|---|---|
| Living Room | 20x19 | 400 ft² |
| Dining Room | 16x13 | 256 ft² |
| Kitchen | 20x19 | 400 ft² |
| Family Room | 18x15 | 324 ft² |
| Office | 17x12 | 289 ft² |
| Mud Room | 12x8 | 144 ft² |
| Porch | 15x11 | 225 ft² |
| Upper | Size | ft² |
|---|---|---|
| Bedroom 1 | 20x13 | 400 ft² |
| Bedroom 2 | 14x12 | 196 ft² |
| Bedroom 3 | 14x12 | 196 ft² |
| Bedroom 4 | 16x12 | 256 ft² |
| Laundry | 19x12 | 361 ft² |
| Bonus Room | 28x15 | 784 ft² |
| Lower | Size | ft² |
|---|---|---|
| Family Room | 20x20 | 400 ft² |
| Billiard | 16x14 | 256 ft² |
| Bedroom 5 | 16x13 | 256 ft² |
| Exercise Room | 15x14 | 225 ft² |
| Patio | 33x21 | 1089 ft² |
LOT
Acres: N/A
Lot Size Dim.: 179x80x242x170x195
Longitude: 44.8736
Latitude: -93.3916
Zoning: Residential-Single Family
FINANCIAL & TAXES
Tax year: 2025
Tax annual amount: $24,914
MISCELLANEOUS
Fuel System: N/A
Sewer System: City Sewer/Connected
Water System: City Water/Connected
ADDITIONAL INFORMATION
MLS#: NST7789994
Listing Brokerage: Edina Realty, Inc.

ID: 4116816
Published: September 17, 2025
Last Update: September 17, 2025
Views: 13


