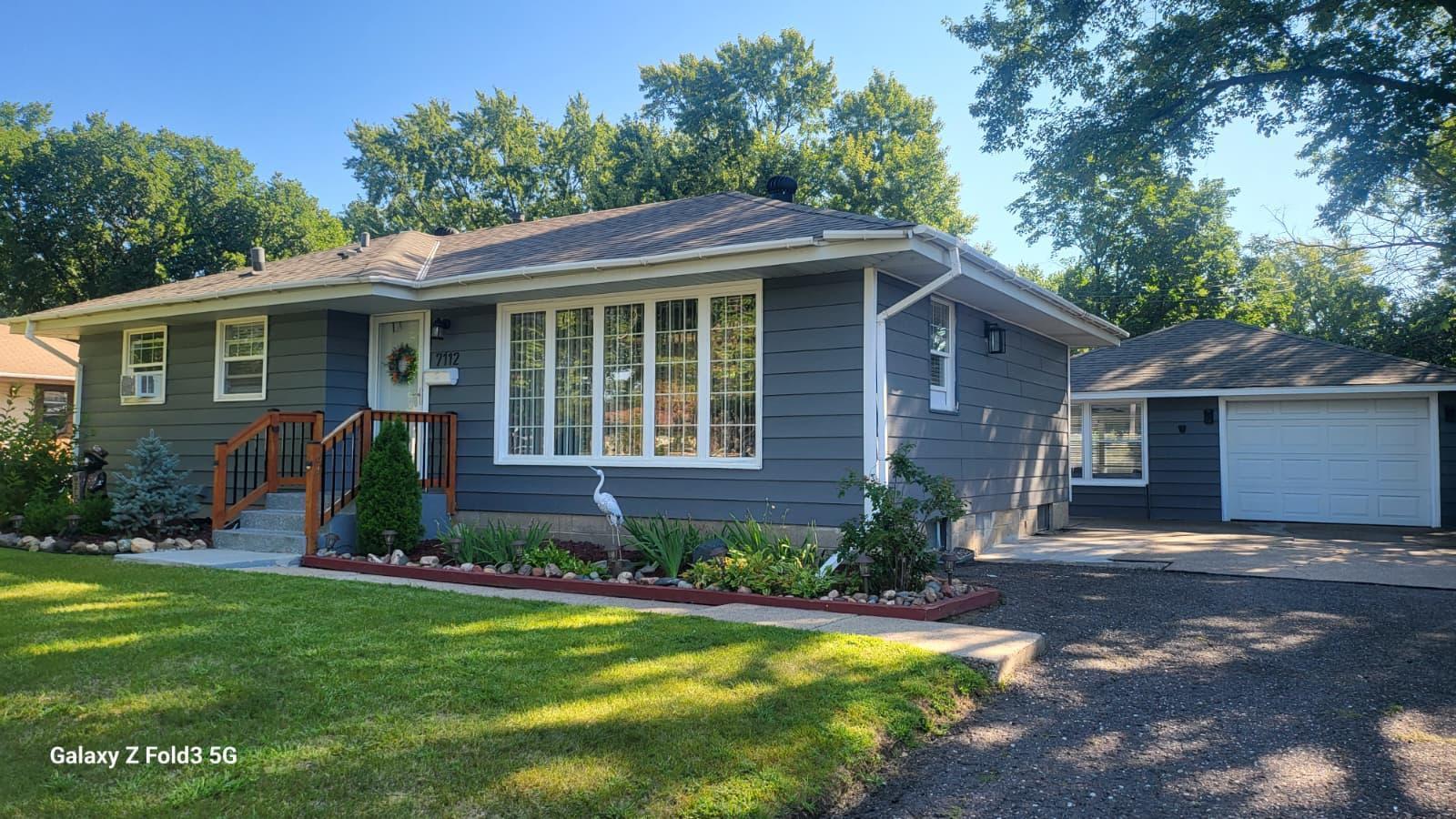7112 JUNE AVENUE
7112 June Avenue, Minneapolis (Brooklyn Center), 55429, MN
-
Price: $335,000
-
Status type: For Sale
-
Neighborhood: Northbrook Manor 4th Add
Bedrooms: 3
Property Size :1796
-
Listing Agent: NST25774,NST79901
-
Property type : Single Family Residence
-
Zip code: 55429
-
Street: 7112 June Avenue
-
Street: 7112 June Avenue
Bathrooms: 2
Year: 1960
Listing Brokerage: LakeLine Realty
FEATURES
- Range
- Dryer
- Dishwasher
- Stainless Steel Appliances
DETAILS
Beautifully updated and move-in ready, this desireable one-story has been thoughtfully refreshed from top to bottom. Nearly every surface has been touched, including a stunning kitchen with stone countertops, stainless steel appliances, and new flooring. Additional recent updates include a new roof, water heater, furnace, windows, two fully remodeled full bathrooms, and fresh landscaping. The fully finished lower level adds valuable living space with an additional bedroom and spacious family room—perfect for entertaining or relaxing. The home features a mix of original hardwood, new tile, and manufactured flooring, along with durable metal siding and an inviting three-season room just off the garage for enjoying spring through fall. Central air conditioning and a brand-new electrical panel will be installed prior to closing. Nestled in a convenient location just down the street from Palmer Lake, scenic nature parks, and the Shingle Creek Regional Trails, with quick access to I-94, I-694, and Brooklyn Blvd. This home is close to shopping, dining, and entertainment, and is located in the highly sought-after Osseo School District—just a 10-minute drive to Arbor Lakes in Maple Grove.
INTERIOR
Bedrooms: 3
Fin ft² / Living Area: 1796 ft²
Below Ground Living: 800ft²
Bathrooms: 2
Above Ground Living: 996ft²
-
Basement Details: Block, Daylight/Lookout Windows, Egress Window(s), Finished, Full,
Appliances Included:
-
- Range
- Dryer
- Dishwasher
- Stainless Steel Appliances
EXTERIOR
Air Conditioning: Central Air
Garage Spaces: 1
Construction Materials: N/A
Foundation Size: 996ft²
Unit Amenities:
-
- Kitchen Window
- Deck
- Porch
- Hardwood Floors
- Washer/Dryer Hookup
- Kitchen Center Island
- Tile Floors
- Main Floor Primary Bedroom
Heating System:
-
- Forced Air
ROOMS
| Main | Size | ft² |
|---|---|---|
| Living Room | 28x11 | 784 ft² |
| Kitchen | 12x12 | 144 ft² |
| Dining Room | 12x9 | 144 ft² |
| Bedroom 1 | 13x12 | 169 ft² |
| Bedroom 2 | 11x10 | 121 ft² |
| Lower | Size | ft² |
|---|---|---|
| Bedroom 3 | 12x11 | 144 ft² |
| Family Room | 21x11 | 441 ft² |
LOT
Acres: N/A
Lot Size Dim.: 79x128x70x127
Longitude: 45.0846
Latitude: -93.3359
Zoning: Residential-Single Family
FINANCIAL & TAXES
Tax year: 2025
Tax annual amount: $3,537
MISCELLANEOUS
Fuel System: N/A
Sewer System: City Sewer/Connected
Water System: City Water/Connected
ADDITIONAL INFORMATION
MLS#: NST7797281
Listing Brokerage: LakeLine Realty

ID: 4073009
Published: September 04, 2025
Last Update: September 04, 2025
Views: 1






