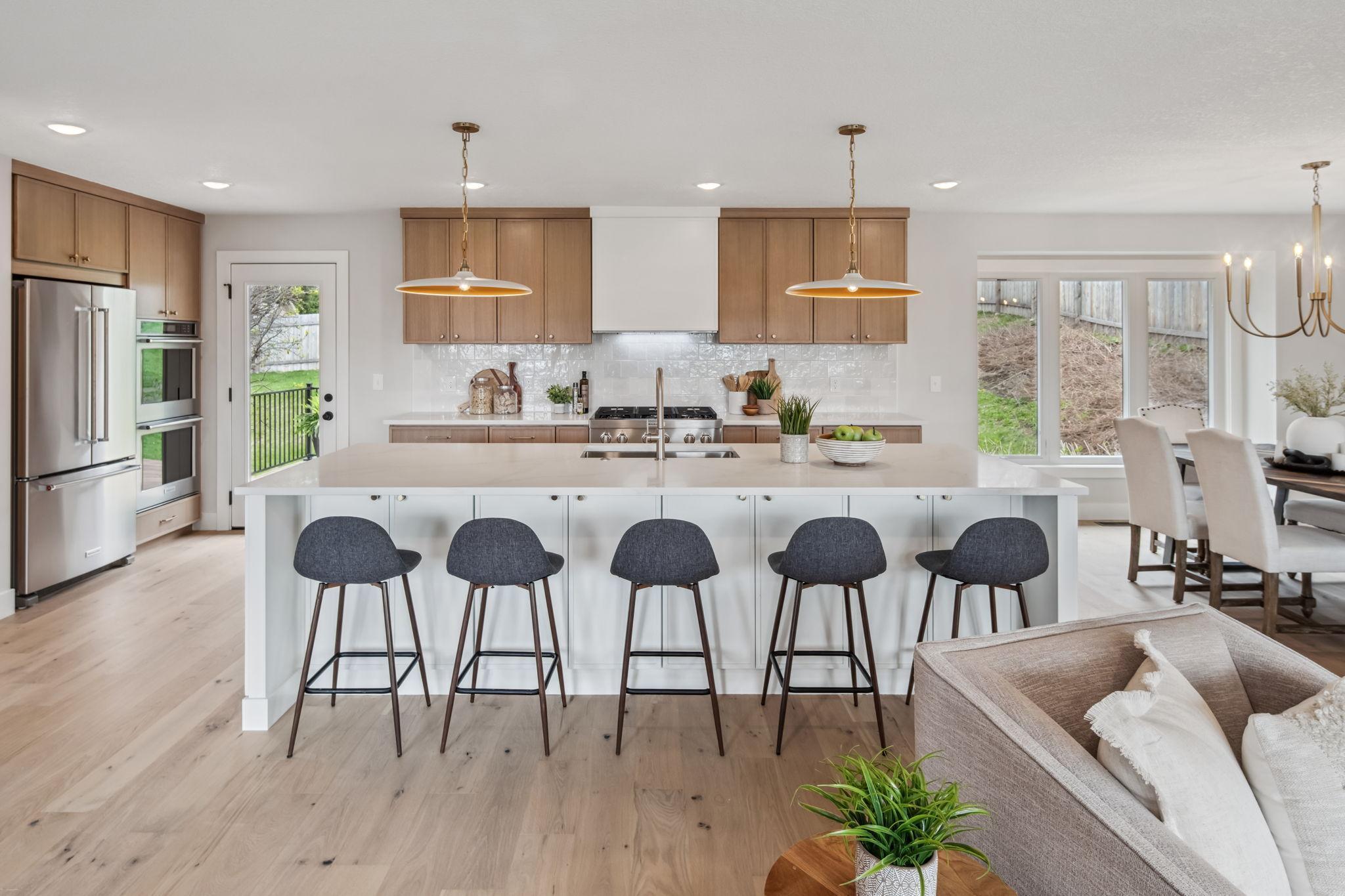7112 FLEETWOOD DRIVE
7112 Fleetwood Drive, Minneapolis (Edina), 55439, MN
-
Price: $1,249,000
-
Status type: For Sale
-
City: Minneapolis (Edina)
-
Neighborhood: M P Johnsons Prospect Hills
Bedrooms: 5
Property Size :3458
-
Listing Agent: NST18992,NST95461
-
Property type : Single Family Residence
-
Zip code: 55439
-
Street: 7112 Fleetwood Drive
-
Street: 7112 Fleetwood Drive
Bathrooms: 4
Year: 1971
Listing Brokerage: Dwell Realty Partners, LLC
DETAILS
A rare find in a quiet, established neighborhood—featuring over $300K in thoughtfully executed renovations and elevated design that rivals new construction, without the wait. A new architectural shingle roof, a new driveway, Andersen windows and fresh exterior paint all contribute to enhanced curb appeal. Inside you'll find a layout that feels both expansive and inviting. The upper-level owner's suite includes a spacious walk-in closet and a beautifully finished ensuite bath—offering a serene escape at the end of the day. At the heart of the home, a 10.5-foot kitchen island anchors a warm and welcoming space, perfect for both everyday meals and weekend gatherings. With organic textures, soft tones, elevated cabinetry, and designer lighting, the finishes feel curated, not cookie-cutter. The versatile lower level is newly finished, providing additional space to relax, work, or play. This home blends elevated design with everyday comfort—the kind of space that not only photographs beautifully but feels even more inviting in person. If you’ve been holding out for something truly special, your wait may be over.
INTERIOR
Bedrooms: 5
Fin ft² / Living Area: 3458 ft²
Below Ground Living: 826ft²
Bathrooms: 4
Above Ground Living: 2632ft²
-
Basement Details: Drain Tiled, Egress Window(s), Finished,
Appliances Included:
-
EXTERIOR
Air Conditioning: Central Air
Garage Spaces: 2
Construction Materials: N/A
Foundation Size: 1450ft²
Unit Amenities:
-
Heating System:
-
- Forced Air
ROOMS
| Main | Size | ft² |
|---|---|---|
| Living Room | 13 x 22 | 169 ft² |
| Dining Room | 13 x 12 | 169 ft² |
| Kitchen | 13 x 19 | 169 ft² |
| Basement | Size | ft² |
|---|---|---|
| Bedroom 5 | 11 x 23 | 121 ft² |
| Lower | Size | ft² |
|---|---|---|
| Bedroom 4 | 11 x 11 | 121 ft² |
| Family Room | 15 x 24 | 225 ft² |
| Upper | Size | ft² |
|---|---|---|
| Bedroom 3 | 11 x 14 | 121 ft² |
| Bedroom 2 | 13 x 11 | 169 ft² |
| Bedroom 1 | 15 x 15 | 225 ft² |
LOT
Acres: N/A
Lot Size Dim.: 105 x 135
Longitude: 44.8736
Latitude: -93.3711
Zoning: Residential-Single Family
FINANCIAL & TAXES
Tax year: 2024
Tax annual amount: $7,344
MISCELLANEOUS
Fuel System: N/A
Sewer System: City Sewer - In Street
Water System: City Water - In Street
ADITIONAL INFORMATION
MLS#: NST7769576
Listing Brokerage: Dwell Realty Partners, LLC

ID: 3867985
Published: July 09, 2025
Last Update: July 09, 2025
Views: 2






