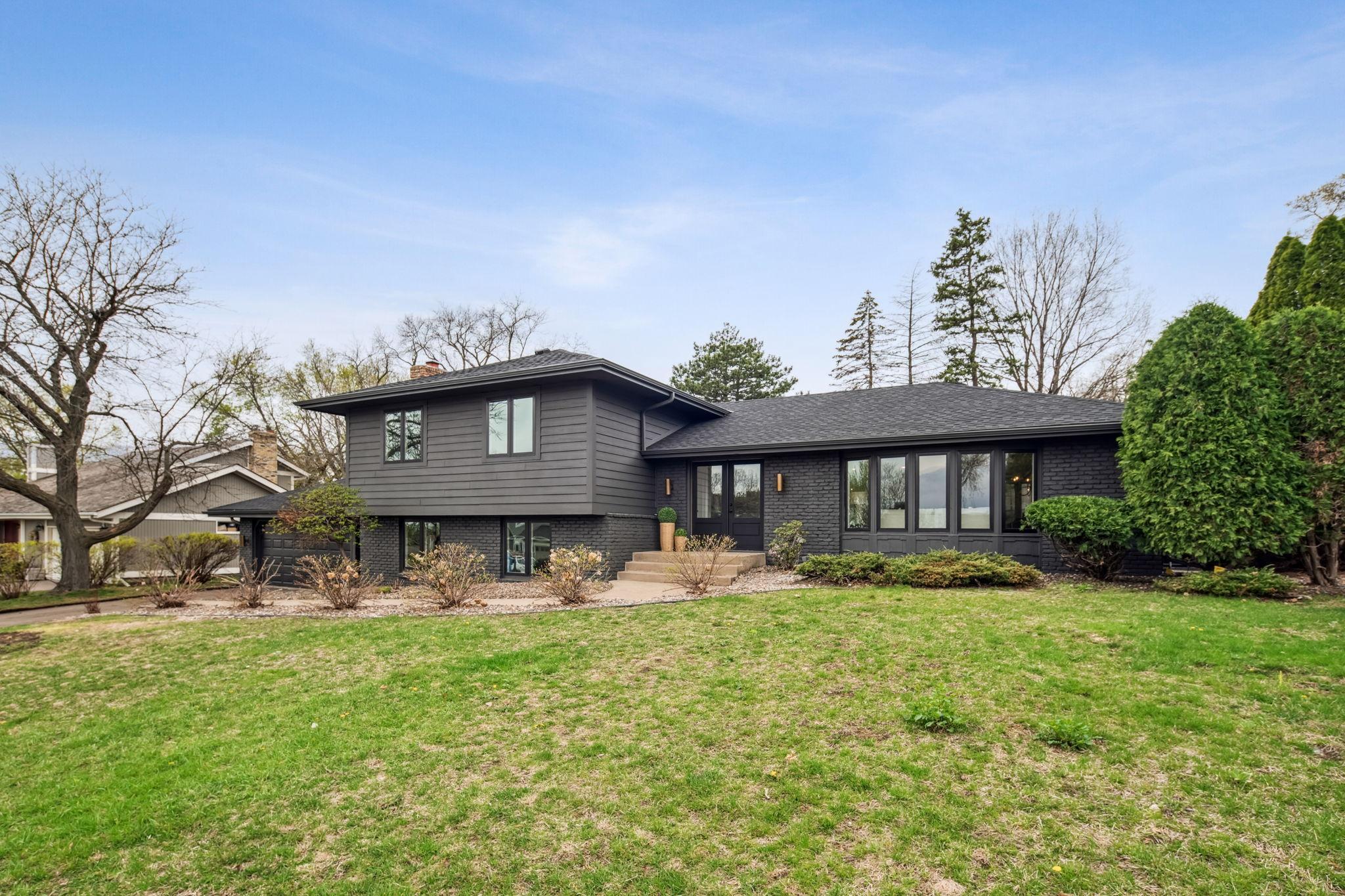7112 FLEETWOOD DRIVE
7112 Fleetwood Drive, Minneapolis (Edina), 55439, MN
-
Price: $1,299,900
-
Status type: For Sale
-
City: Minneapolis (Edina)
-
Neighborhood: M P Johnsons Prospect Hills
Bedrooms: 5
Property Size :3458
-
Listing Agent: NST18992,NST95461
-
Property type : Single Family Residence
-
Zip code: 55439
-
Street: 7112 Fleetwood Drive
-
Street: 7112 Fleetwood Drive
Bathrooms: 4
Year: 1971
Listing Brokerage: Dwell Realty Partners, LLC
DETAILS
Beautifully renovated with over $300K in updates, this spacious 5BR/4BA home is tucked into a quiet, established neighborhood with sweeping east-facing views that fill the home with morning light. Inside, you'll find a redesigned kitchen with modern finishes, generous prep space, and an effortless flow to living and dining—perfect for entertaining. The versatile layout includes multiple living areas, a serene primary suite, and smart updates throughout. Every detail has been thoughtfully upgraded for comfort and style, blending timeless charm with today’s lifestyle. This is your opportunity to move into a truly turnkey home in a sought-after setting.
INTERIOR
Bedrooms: 5
Fin ft² / Living Area: 3458 ft²
Below Ground Living: 826ft²
Bathrooms: 4
Above Ground Living: 2632ft²
-
Basement Details: Drain Tiled, Egress Window(s), Finished,
Appliances Included:
-
EXTERIOR
Air Conditioning: Central Air
Garage Spaces: 2
Construction Materials: N/A
Foundation Size: 1450ft²
Unit Amenities:
-
Heating System:
-
- Forced Air
ROOMS
| Main | Size | ft² |
|---|---|---|
| Living Room | 13 x 22 | 169 ft² |
| Dining Room | 13 x 12 | 169 ft² |
| Kitchen | 13 x 19 | 169 ft² |
| Basement | Size | ft² |
|---|---|---|
| Bedroom 5 | 11 x 23 | 121 ft² |
| Lower | Size | ft² |
|---|---|---|
| Bedroom 4 | 11 x 11 | 121 ft² |
| Family Room | 15 x 24 | 225 ft² |
| Upper | Size | ft² |
|---|---|---|
| Bedroom 3 | 11 x 14 | 121 ft² |
| Bedroom 2 | 13 x 11 | 169 ft² |
| Bedroom 1 | 15 x 15 | 225 ft² |
LOT
Acres: N/A
Lot Size Dim.: 105 x 135
Longitude: 44.8736
Latitude: -93.3711
Zoning: Residential-Single Family
FINANCIAL & TAXES
Tax year: 2024
Tax annual amount: $7,344
MISCELLANEOUS
Fuel System: N/A
Sewer System: City Sewer - In Street
Water System: City Water - In Street
ADITIONAL INFORMATION
MLS#: NST7755142
Listing Brokerage: Dwell Realty Partners, LLC

ID: 3763211
Published: June 09, 2025
Last Update: June 09, 2025
Views: 6






