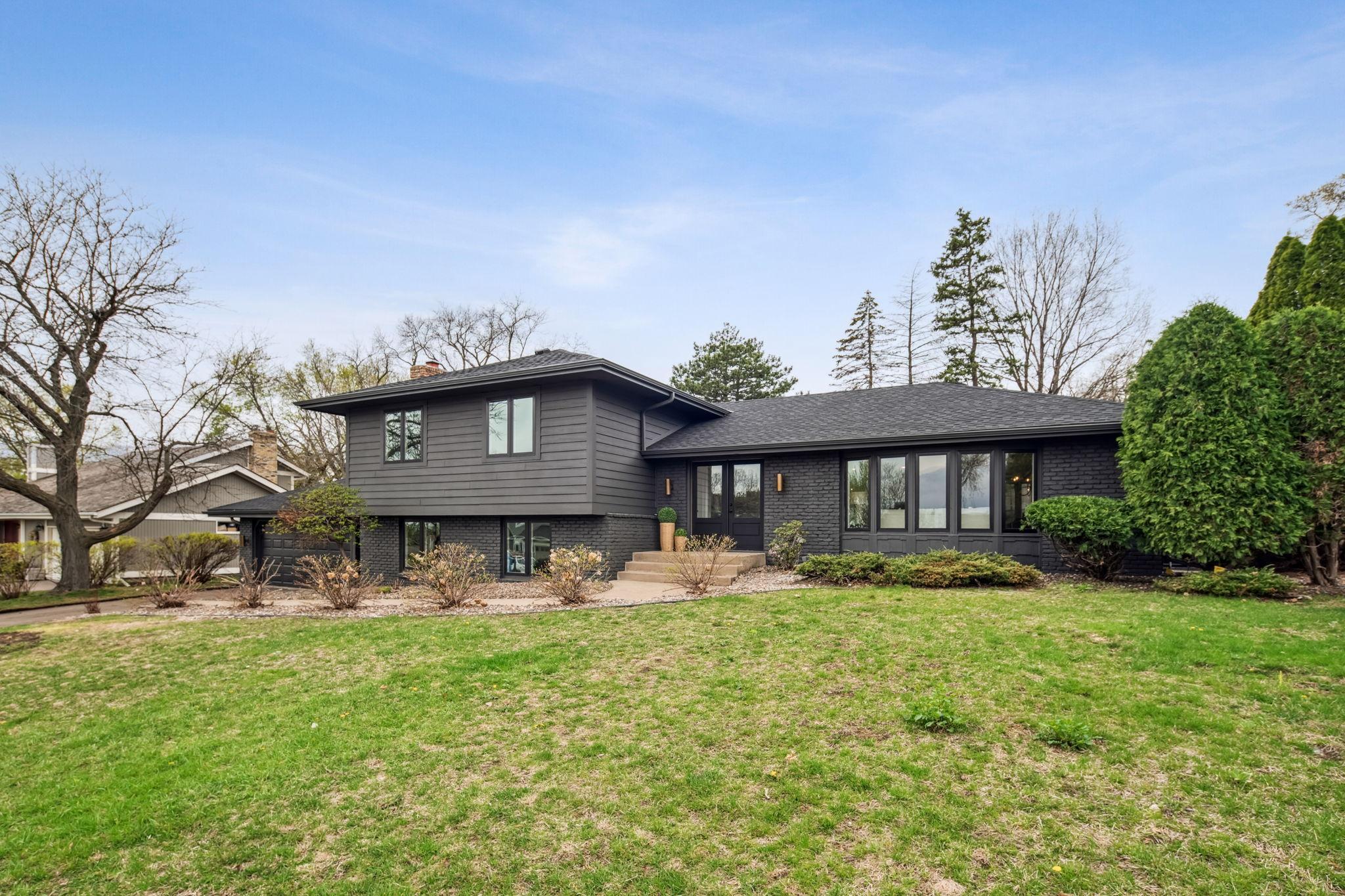7112 FLEETWOOD DRIVE
7112 Fleetwood Drive, Minneapolis (Edina), 55439, MN
-
Price: $1,299,900
-
Status type: For Sale
-
City: Minneapolis (Edina)
-
Neighborhood: M P Johnsons Prospect Hills
Bedrooms: 5
Property Size :3414
-
Listing Agent: NST18992,NST95461
-
Property type : Single Family Residence
-
Zip code: 55439
-
Street: 7112 Fleetwood Drive
-
Street: 7112 Fleetwood Drive
Bathrooms: 4
Year: 1971
Listing Brokerage: Dwell Realty Partners, LLC
DETAILS
Stunningly renovated 5BR/4BA home in the heart of blends classic charm with modern design and features that welcome you. An open floorplan that highlights amazing west-facing views, creates sunlit living spaces, and a designer kitchen with upgraded appliances, warm wood tones, and elegant lighting. The main living area includes a new cozy gas fireplace with custom details, while the private owner’s suite features heated marble floors and a spa-like bath. The lower level offers a guest suite with a private bath and another bedroom easily transforms into a home office, if desired. Sophisticated finishes, convenient mudroom, and well-appointed laundry room make this home as functional as it is beautiful. Located on a quiet street just minutes from top shopping, dining, and local parks, this home is a rare opportunity to enjoy the style and ease of new spaces in an established neighborhood. Quiet and residential, yet incredibly convenient, it’s a perfect blend of modern comfort and location.
INTERIOR
Bedrooms: 5
Fin ft² / Living Area: 3414 ft²
Below Ground Living: 1655ft²
Bathrooms: 4
Above Ground Living: 1759ft²
-
Basement Details: Drain Tiled, Egress Window(s), Finished,
Appliances Included:
-
EXTERIOR
Air Conditioning: Central Air
Garage Spaces: 2
Construction Materials: N/A
Foundation Size: 1450ft²
Unit Amenities:
-
Heating System:
-
- Forced Air
ROOMS
| Main | Size | ft² |
|---|---|---|
| Living Room | 13 x 22 | 169 ft² |
| Dining Room | 13 x 12 | 169 ft² |
| Kitchen | 13 x 19 | 169 ft² |
| Basement | Size | ft² |
|---|---|---|
| Bedroom 5 | 11 x 23 | 121 ft² |
| Lower | Size | ft² |
|---|---|---|
| Bedroom 4 | 11 x 11 | 121 ft² |
| Family Room | 15 x 24 | 225 ft² |
| Upper | Size | ft² |
|---|---|---|
| Bedroom 3 | 11 x 14 | 121 ft² |
| Bedroom 2 | 13 x 11 | 169 ft² |
| Bedroom 1 | 15 x 15 | 225 ft² |
LOT
Acres: N/A
Lot Size Dim.: 105 x 135
Longitude: 44.8736
Latitude: -93.3711
Zoning: Residential-Single Family
FINANCIAL & TAXES
Tax year: 2024
Tax annual amount: $7,344
MISCELLANEOUS
Fuel System: N/A
Sewer System: City Sewer - In Street
Water System: City Water - In Street
ADITIONAL INFORMATION
MLS#: NST7736930
Listing Brokerage: Dwell Realty Partners, LLC

ID: 3584764
Published: May 02, 2025
Last Update: May 02, 2025
Views: 1






