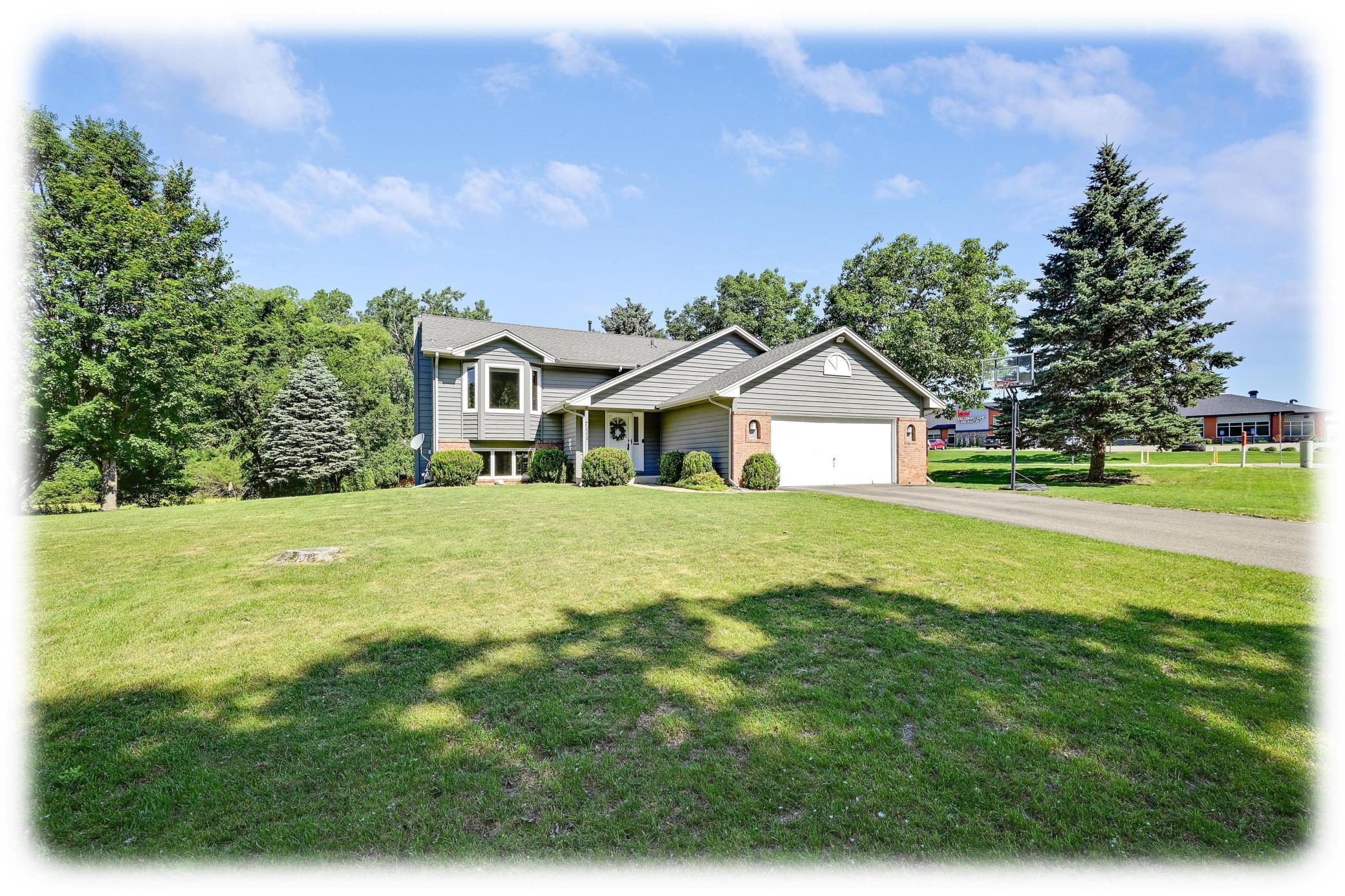7111 TRENTON LANE
7111 Trenton Lane, Maple Grove, 55369, MN
-
Price: $439,000
-
Status type: For Sale
-
City: Maple Grove
-
Neighborhood: Eagle Lake Meadows
Bedrooms: 4
Property Size :2017
-
Listing Agent: NST10511,NST71632
-
Property type : Single Family Residence
-
Zip code: 55369
-
Street: 7111 Trenton Lane
-
Street: 7111 Trenton Lane
Bathrooms: 2
Year: 1993
Listing Brokerage: Keller Williams Classic Rlty NW
FEATURES
- Range
- Refrigerator
- Washer
- Dryer
- Microwave
- Exhaust Fan
- Dishwasher
- Water Softener Owned
- Disposal
- Stainless Steel Appliances
DETAILS
Welcome to this beautifully appointed home in the conveniently located Eagle Lake neighborhood, just moments from downtown Maple Grove, the library, restaurants, Arbor and Fountain Lakes shopping, Central Park, and major roadways. The sprawling private backyard offers peaceful, year-round scenic views. Inside, vaulted ceilings and thoughtfully placed windows fill the home with natural light. The kitchen showcases stainless steel appliances, granite countertops, quality solid wood cabinetry, and striking hardwood flooring. An adjacent dining area with easy deck access makes outdoor cooking and entertaining effortless. The primary suite features a large walk-in closet and an updated walk-through bathroom with a double-sink granite vanity and heated floors! The walkout lower level offers a spacious family room with an impressive floor-to-ceiling brick gas fireplace, a recreational or gaming area, and a luxurious bathroom with granite countertops, heated floors, and a beautifully tiled shower. Four generously sized bedrooms provide flexibility for home offices, guest rooms, or fitness space. Additional highlights include a newer furnace and AC, central vacuum, an in-ground sprinkler system, outdoor storage shed and numerous new windows.
INTERIOR
Bedrooms: 4
Fin ft² / Living Area: 2017 ft²
Below Ground Living: 930ft²
Bathrooms: 2
Above Ground Living: 1087ft²
-
Basement Details: Drain Tiled, Finished, Full, Sump Pump, Walkout,
Appliances Included:
-
- Range
- Refrigerator
- Washer
- Dryer
- Microwave
- Exhaust Fan
- Dishwasher
- Water Softener Owned
- Disposal
- Stainless Steel Appliances
EXTERIOR
Air Conditioning: Central Air
Garage Spaces: 2
Construction Materials: N/A
Foundation Size: 1020ft²
Unit Amenities:
-
- Patio
- Kitchen Window
- Deck
- Hardwood Floors
- Ceiling Fan(s)
- Vaulted Ceiling(s)
- In-Ground Sprinkler
- Tile Floors
- Primary Bedroom Walk-In Closet
Heating System:
-
- Forced Air
- Radiant Floor
ROOMS
| Upper | Size | ft² |
|---|---|---|
| Living Room | 17x15 | 289 ft² |
| Dining Room | 10x8.5 | 84.17 ft² |
| Kitchen | 11x10 | 121 ft² |
| Bedroom 1 | 14x11 | 196 ft² |
| Primary Bathroom | 9x9 | 81 ft² |
| Bedroom 2 | 11x10 | 121 ft² |
| Deck | 20x6 | 400 ft² |
| Lower | Size | ft² |
|---|---|---|
| Bedroom 3 | 11.5x9 | 131.29 ft² |
| Bedroom 4 | 10.5x10 | 109.38 ft² |
| Family Room | 23x17 | 529 ft² |
| Patio | 20x6 | 400 ft² |
LOT
Acres: N/A
Lot Size Dim.: E 121X185X59X191
Longitude: 45.0844
Latitude: -93.4125
Zoning: Residential-Single Family
FINANCIAL & TAXES
Tax year: 2025
Tax annual amount: $4,740
MISCELLANEOUS
Fuel System: N/A
Sewer System: City Sewer/Connected
Water System: City Water/Connected
ADITIONAL INFORMATION
MLS#: NST7768416
Listing Brokerage: Keller Williams Classic Rlty NW

ID: 3871864
Published: July 10, 2025
Last Update: July 10, 2025
Views: 1






