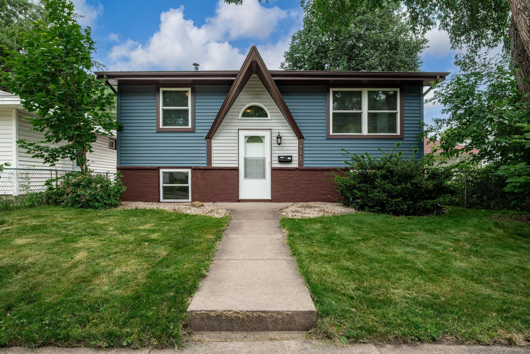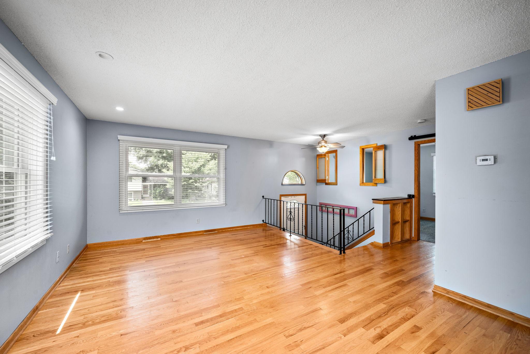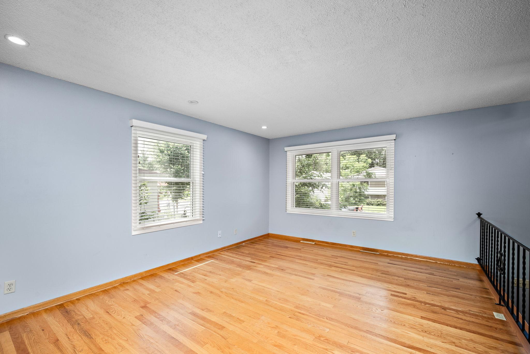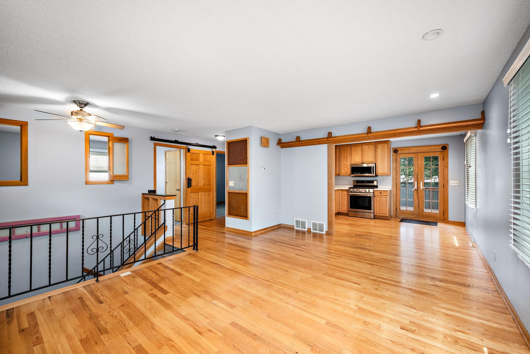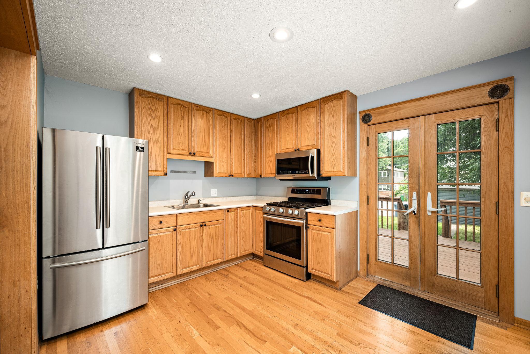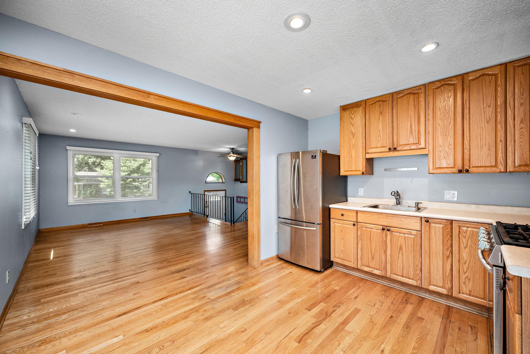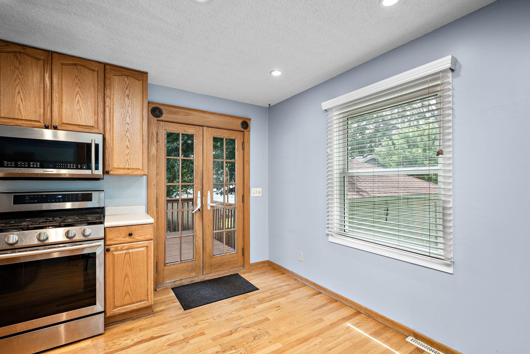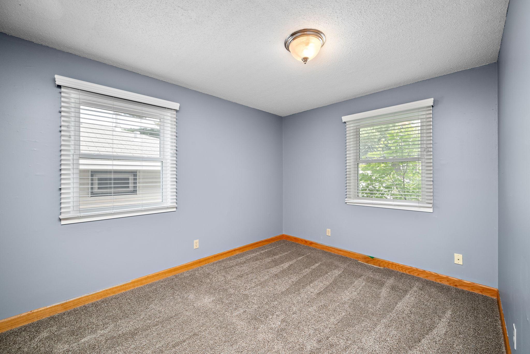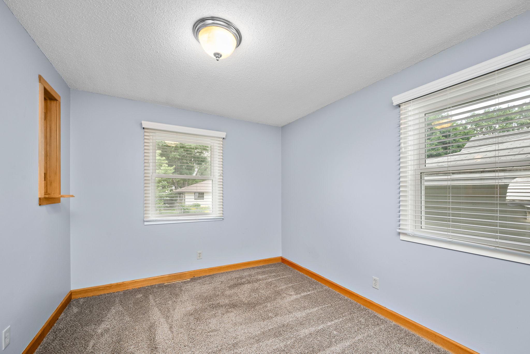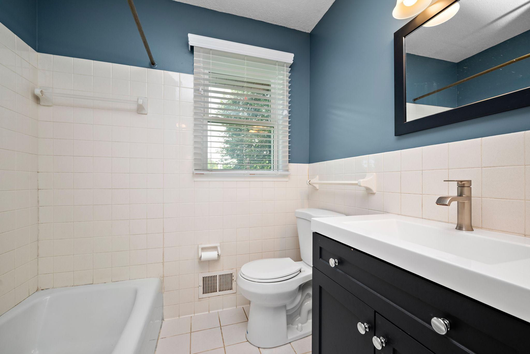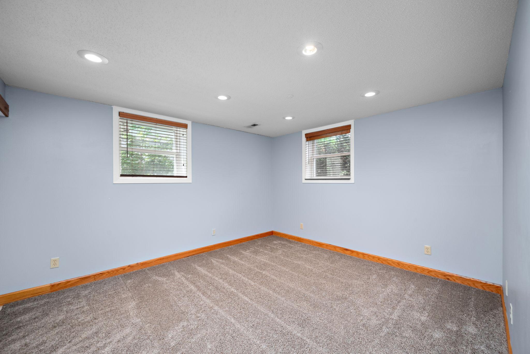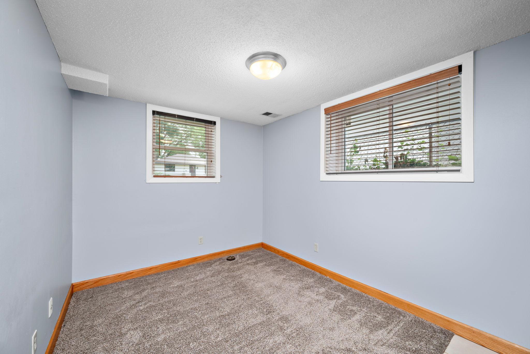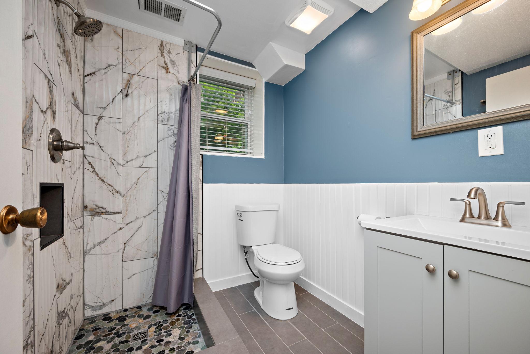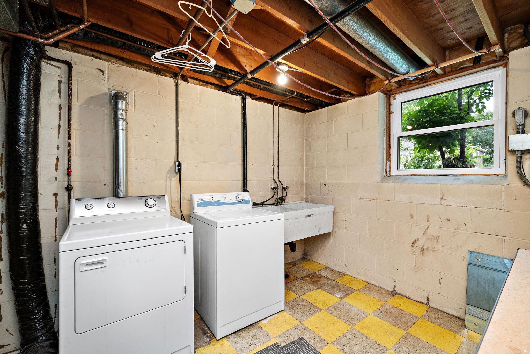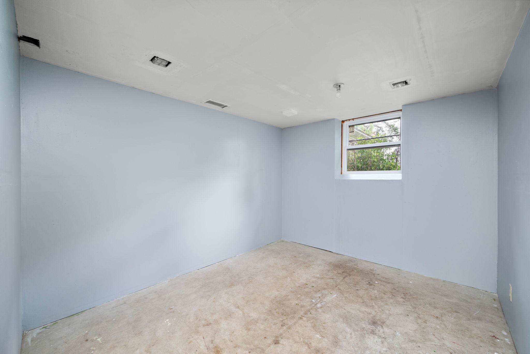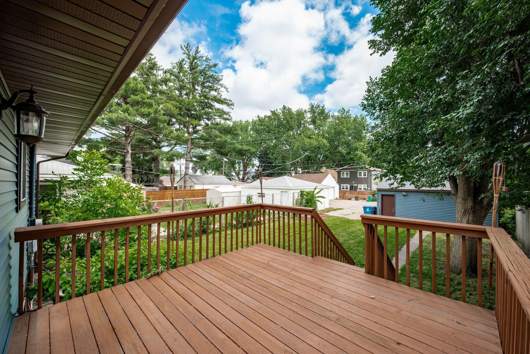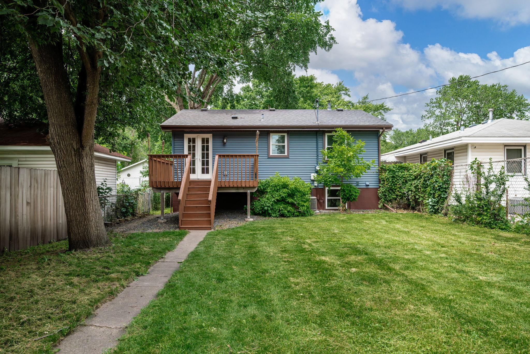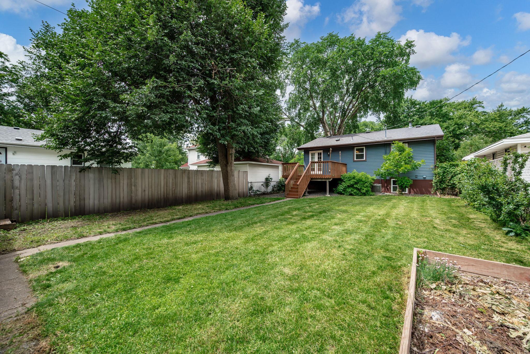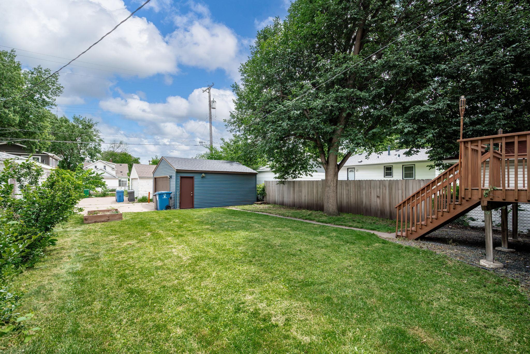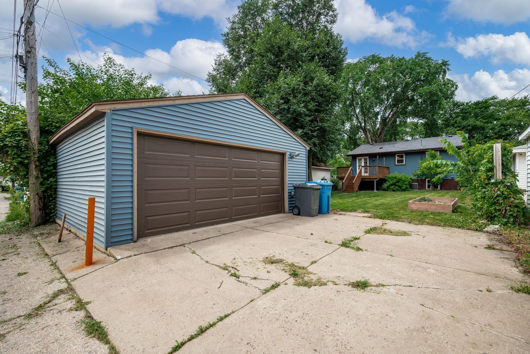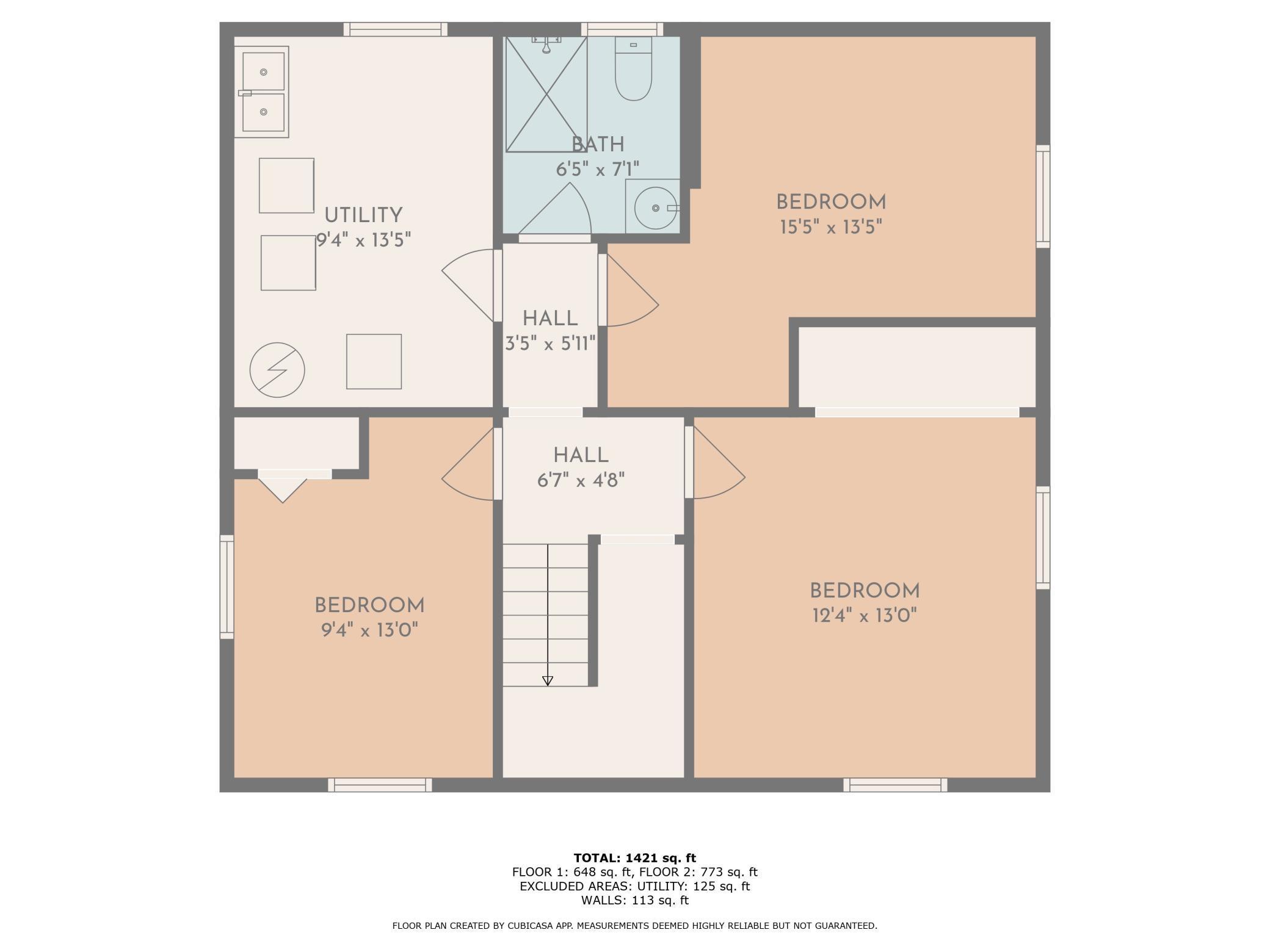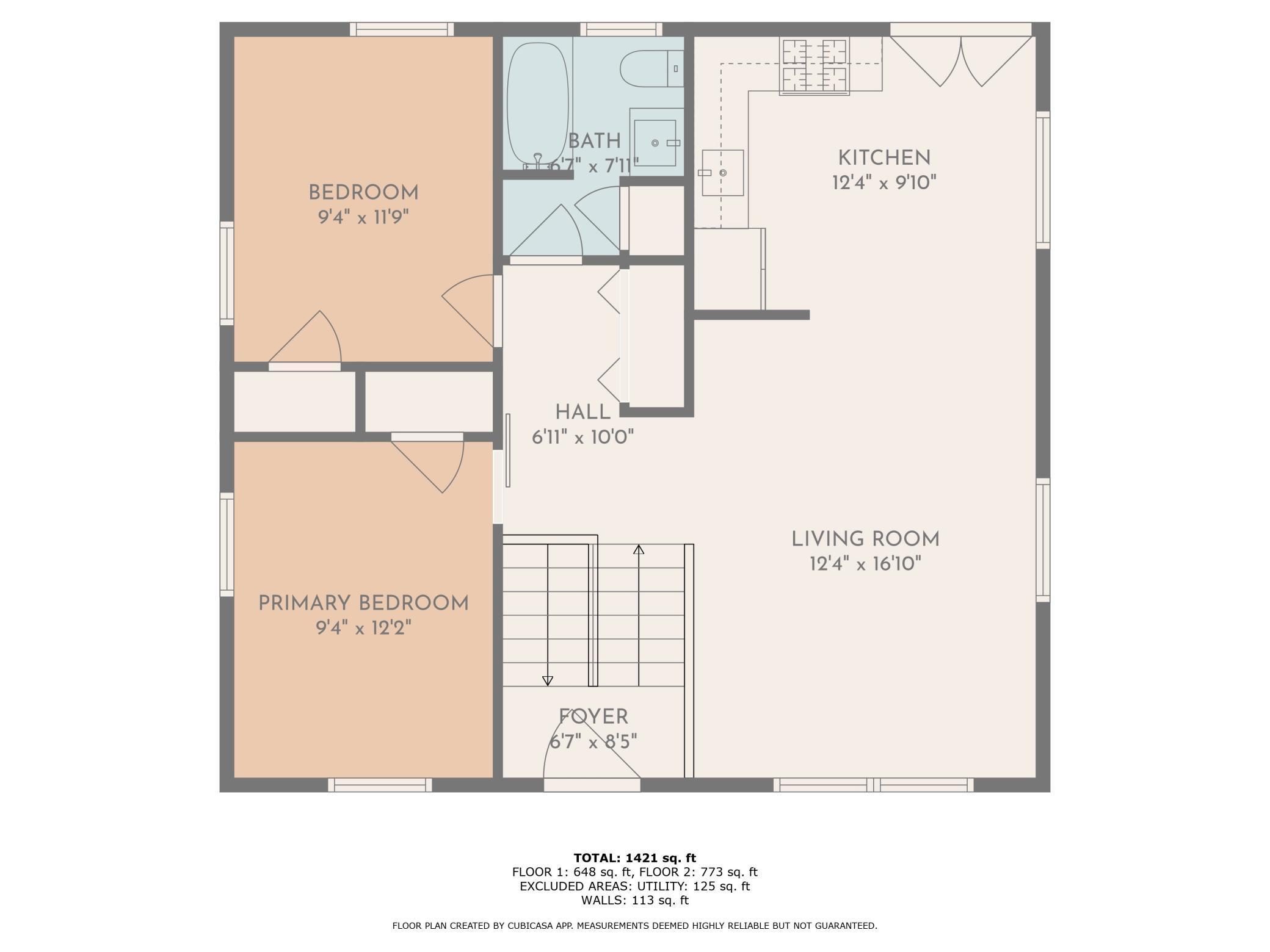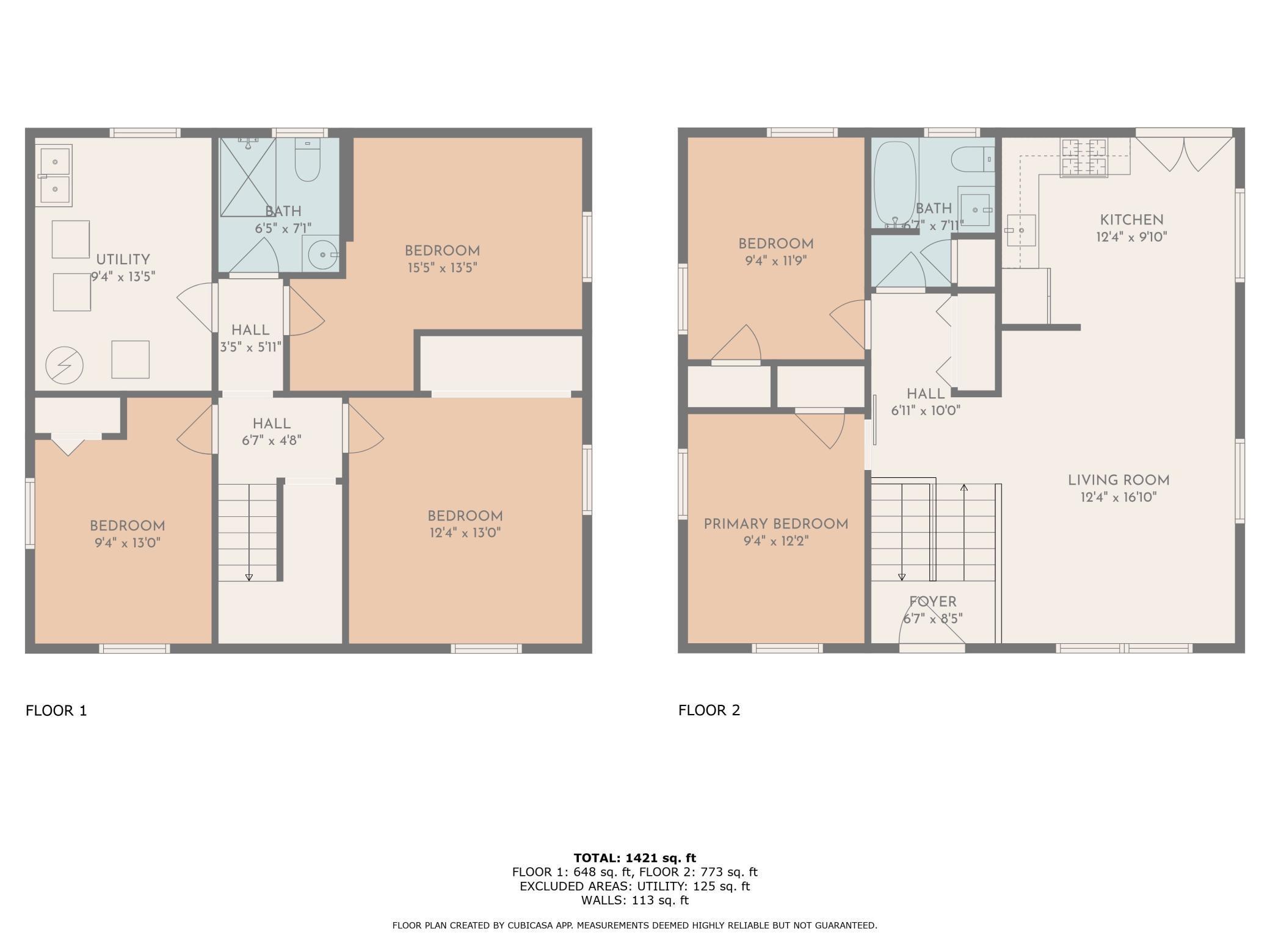711 QUINCY STREET
711 Quincy Street, Minneapolis, 55413, MN
-
Price: $399,900
-
Status type: For Sale
-
City: Minneapolis
-
Neighborhood: St. Anthony East
Bedrooms: 4
Property Size :1440
-
Listing Agent: NST19238,NST505422
-
Property type : Single Family Residence
-
Zip code: 55413
-
Street: 711 Quincy Street
-
Street: 711 Quincy Street
Bathrooms: 2
Year: 1972
Listing Brokerage: RE/MAX Results
FEATURES
- Range
- Refrigerator
- Washer
- Dryer
- ENERGY STAR Qualified Appliances
- Stainless Steel Appliances
DETAILS
Move in ready split-level in the heart of Northeast! Walking distance to numerous coffee shops, breweries, bars, and restaurants. Upper level features hardwood floors, open kitchen, dining, and living room along with two bedrooms and a full bathroom. Lower level has two more bedrooms, a second bathroom, and a partially finished storage/flex room. The private back yard and shaded deck create a personal oasis in the city. Add 20 feet of fencing to make it a fully fully fenced back yard. New siding and windows 2019, new roof 2018.
INTERIOR
Bedrooms: 4
Fin ft² / Living Area: 1440 ft²
Below Ground Living: 600ft²
Bathrooms: 2
Above Ground Living: 840ft²
-
Basement Details: Block,
Appliances Included:
-
- Range
- Refrigerator
- Washer
- Dryer
- ENERGY STAR Qualified Appliances
- Stainless Steel Appliances
EXTERIOR
Air Conditioning: Central Air
Garage Spaces: 2
Construction Materials: N/A
Foundation Size: 840ft²
Unit Amenities:
-
- Deck
- Hardwood Floors
Heating System:
-
- Forced Air
ROOMS
| Main | Size | ft² |
|---|---|---|
| Living Room | 16x14 | 256 ft² |
| Kitchen | 12x10 | 144 ft² |
| Bedroom 1 | 10x12 | 100 ft² |
| Bedroom 2 | 10x12 | 100 ft² |
| Lower | Size | ft² |
|---|---|---|
| Bedroom 3 | 10x12 | 100 ft² |
| Bedroom 4 | 13x12 | 169 ft² |
LOT
Acres: N/A
Lot Size Dim.: 40x129.5
Longitude: 44.9973
Latitude: -93.2508
Zoning: Residential-Single Family
FINANCIAL & TAXES
Tax year: 2025
Tax annual amount: $4,472
MISCELLANEOUS
Fuel System: N/A
Sewer System: City Sewer - In Street
Water System: City Water - In Street
ADDITIONAL INFORMATION
MLS#: NST7764449
Listing Brokerage: RE/MAX Results

ID: 3828299
Published: June 26, 2025
Last Update: June 26, 2025
Views: 10


