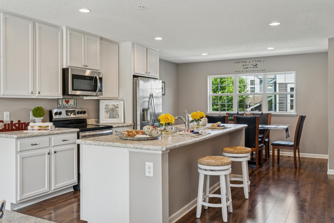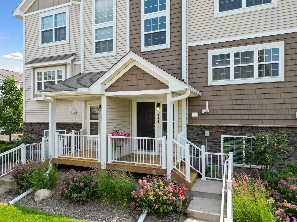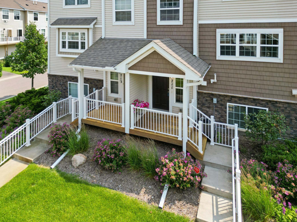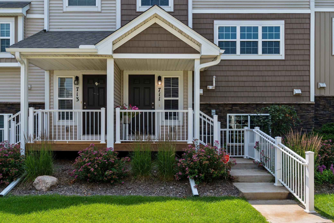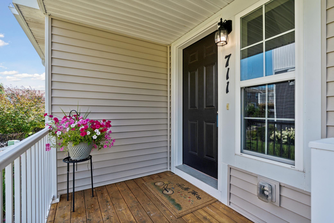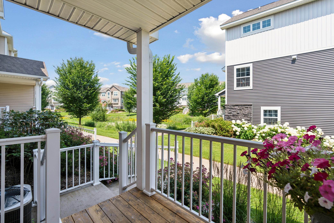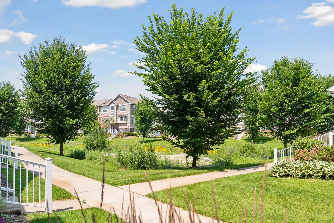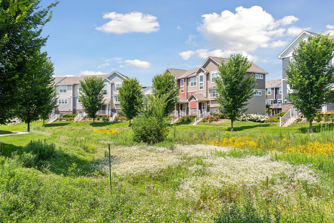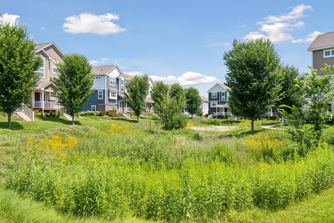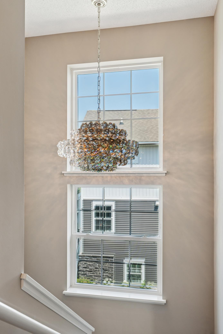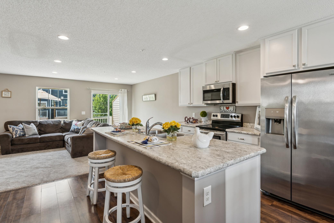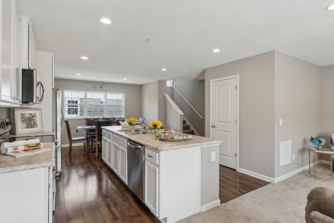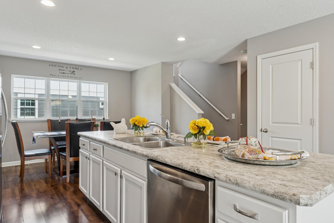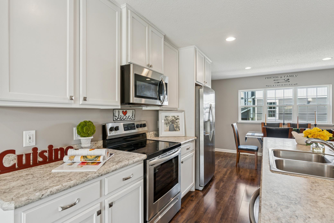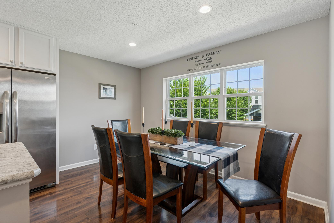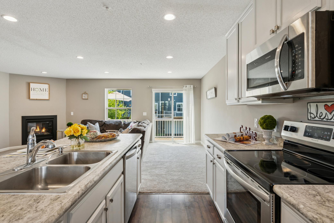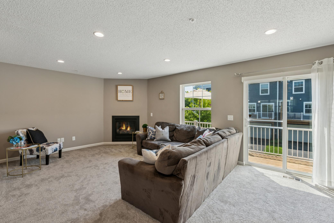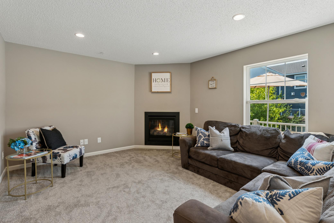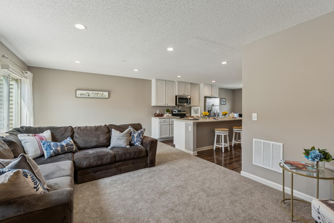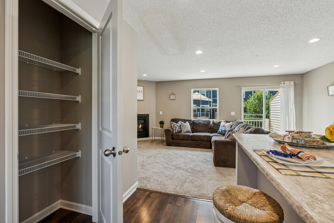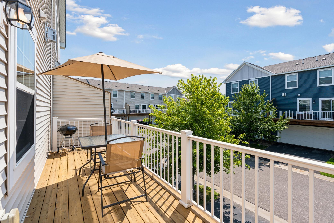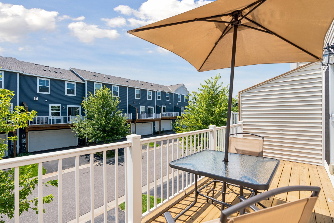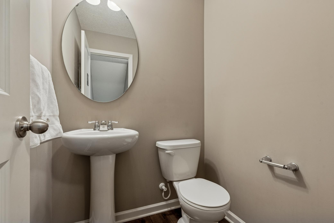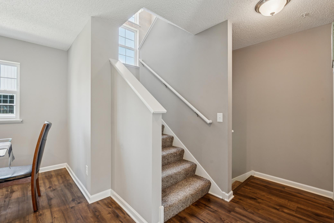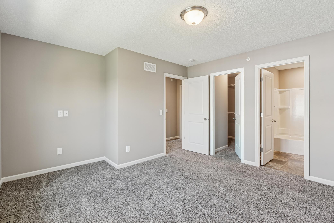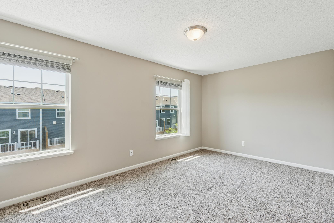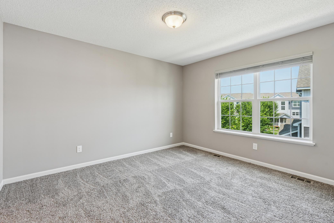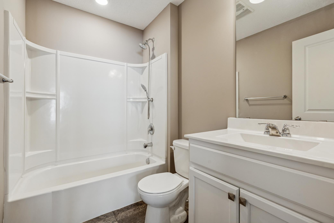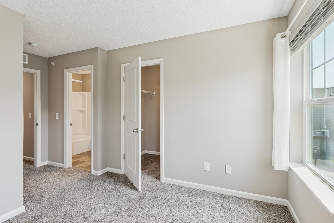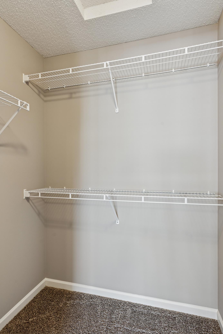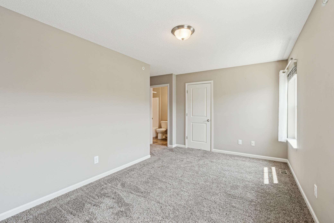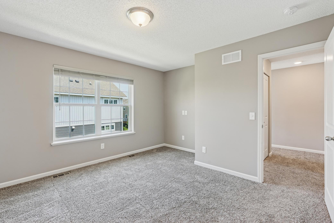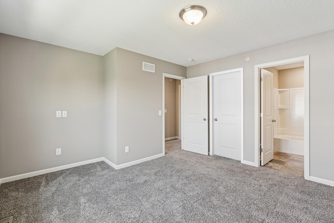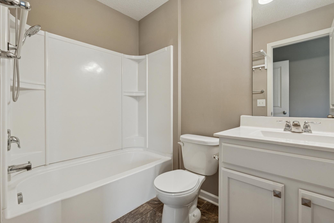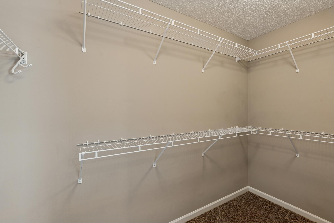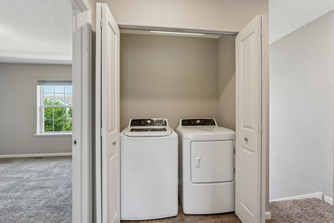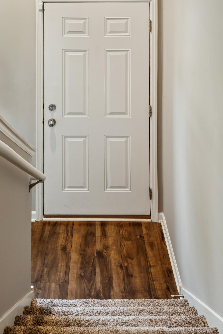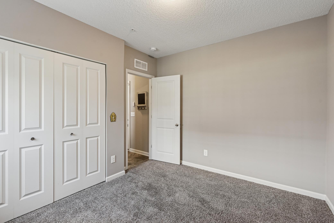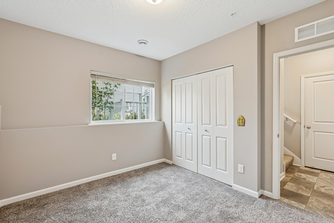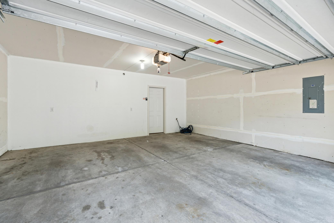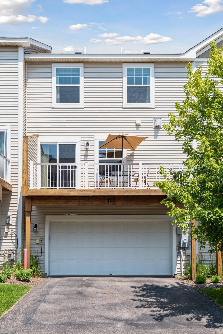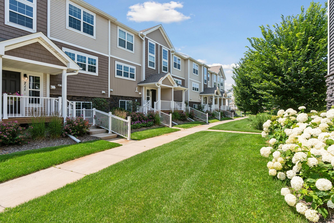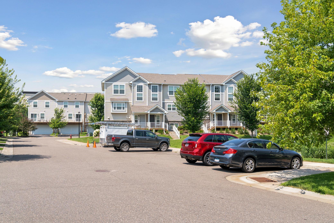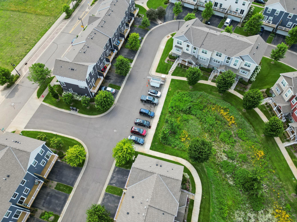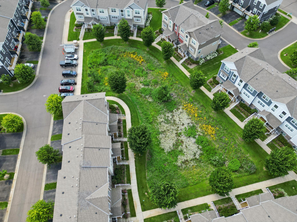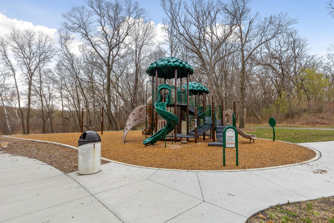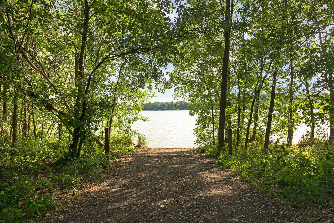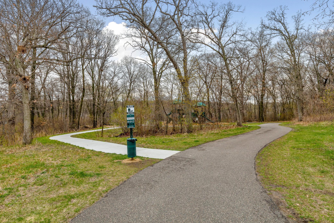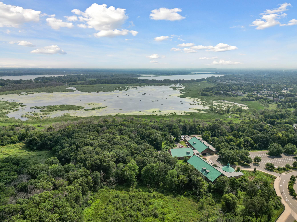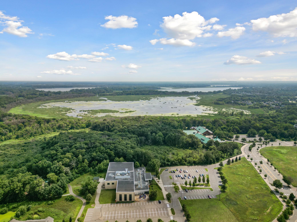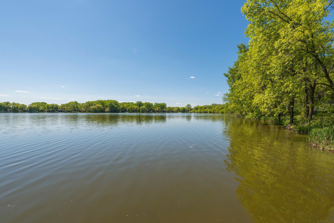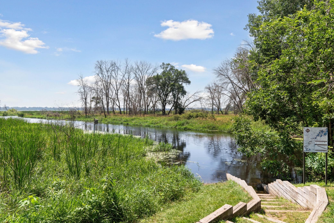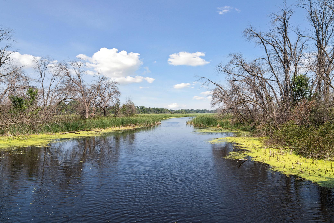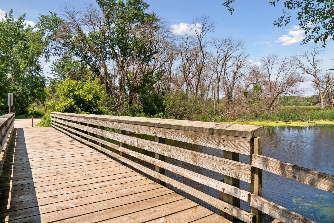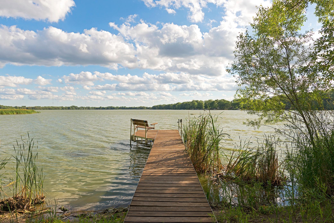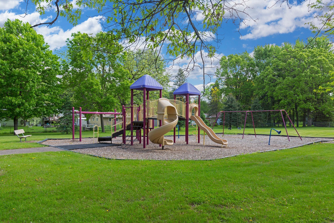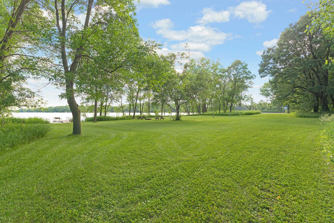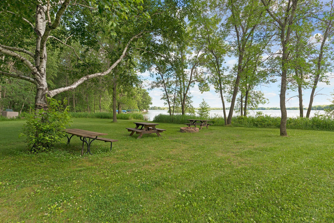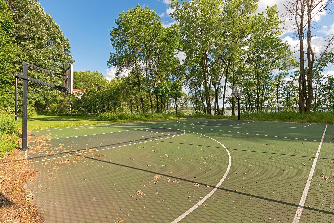711 EAGLE COURT
711 Eagle Court, Lino Lakes, 55014, MN
-
Price: $305,000
-
Status type: For Sale
-
City: Lino Lakes
-
Neighborhood: Woods Edge
Bedrooms: 2
Property Size :1643
-
Listing Agent: NST16633,NST84007
-
Property type : Townhouse Side x Side
-
Zip code: 55014
-
Street: 711 Eagle Court
-
Street: 711 Eagle Court
Bathrooms: 3
Year: 2017
Listing Brokerage: Coldwell Banker Burnet
FEATURES
- Range
- Refrigerator
- Washer
- Dryer
- Microwave
- Dishwasher
- Water Softener Owned
- Disposal
- Stainless Steel Appliances
- Chandelier
DETAILS
Welcome to this stunning 3 bedroom 3 bathroom townhome with tranquil wildflower courtyard-sight in the highly desirable Woods Edge community in Lino Lakes! Constructed in 2017, home exceptionally offers Two en-suite primary bedrooms on the same level with large walk-in closets & private bathrooms, ALSO the 3rd flex-bedroom in the lower-level which works perfectly as a separate bedroom, home office or gym room. The Exquisite Main level with an Open Floor Plan and full of natural light for the living room, kitchen & dining delightfully offers the immediate access to the deck. This home features many custom details throughout, including a beautiful welcoming front porch, 20 ft. private deck/or balcony in the back, large 9.5 ft. center island, living room with cozy gas fireplace, pantry, white cabinets & stainless appliances, gorgeous chandelier, beautiful lighting and distinctive laminate wood floors. The upper-level laundry is also a Plus for two primary private bedrooms – This community allows you to enjoy cooking & grilling on the deck/or balcony of your home. Home has new carpet in the living room, recently upgraded water softener and garage openers, some interior fresh paint, exterior fresh paint throughout the porch, deck & frames, plus a fresh driveway sealcoating -Just few steps to Woods Edge Park and The Rookery/Community Center! Walking distance to Rice Creek, golf, Chain of Lakes Regional Park Preserve where there is camping, fishing, hiking within the heart of Lino Lakes to fit your lifestyle - Convenient Location with easy access to I-35, local retail stores, shopping & fine dining! This townhome HAS IT ALL!
INTERIOR
Bedrooms: 2
Fin ft² / Living Area: 1643 ft²
Below Ground Living: 160ft²
Bathrooms: 3
Above Ground Living: 1483ft²
-
Basement Details: Finished,
Appliances Included:
-
- Range
- Refrigerator
- Washer
- Dryer
- Microwave
- Dishwasher
- Water Softener Owned
- Disposal
- Stainless Steel Appliances
- Chandelier
EXTERIOR
Air Conditioning: Central Air
Garage Spaces: 2
Construction Materials: N/A
Foundation Size: 712ft²
Unit Amenities:
-
- Deck
- Porch
- Balcony
- In-Ground Sprinkler
- Indoor Sprinklers
- Kitchen Center Island
- Primary Bedroom Walk-In Closet
Heating System:
-
- Forced Air
ROOMS
| Main | Size | ft² |
|---|---|---|
| Living Room | 20'5"x12'5" | 253.51 ft² |
| Kitchen | 13'2"x11'2" | 147.03 ft² |
| Dining Room | 13'5"x7'2" | 96.15 ft² |
| Upper | Size | ft² |
|---|---|---|
| Bedroom 1 | 16'x14'10" | 237.33 ft² |
| Bedroom 2 | 13'6"x12'6" | 168.75 ft² |
| Walk In Closet | 5'5"x7'11" | 42.88 ft² |
| Lower | Size | ft² |
|---|---|---|
| Flex Room | 10'3"x11'3" | 115.31 ft² |
LOT
Acres: N/A
Lot Size Dim.: 53x22
Longitude: 45.1795
Latitude: -93.1082
Zoning: Residential-Single Family
FINANCIAL & TAXES
Tax year: 2025
Tax annual amount: $3,037
MISCELLANEOUS
Fuel System: N/A
Sewer System: City Sewer/Connected
Water System: City Water/Connected
ADDITIONAL INFORMATION
MLS#: NST7752431
Listing Brokerage: Coldwell Banker Burnet

ID: 3895098
Published: December 31, 1969
Last Update: July 18, 2025
Views: 19


