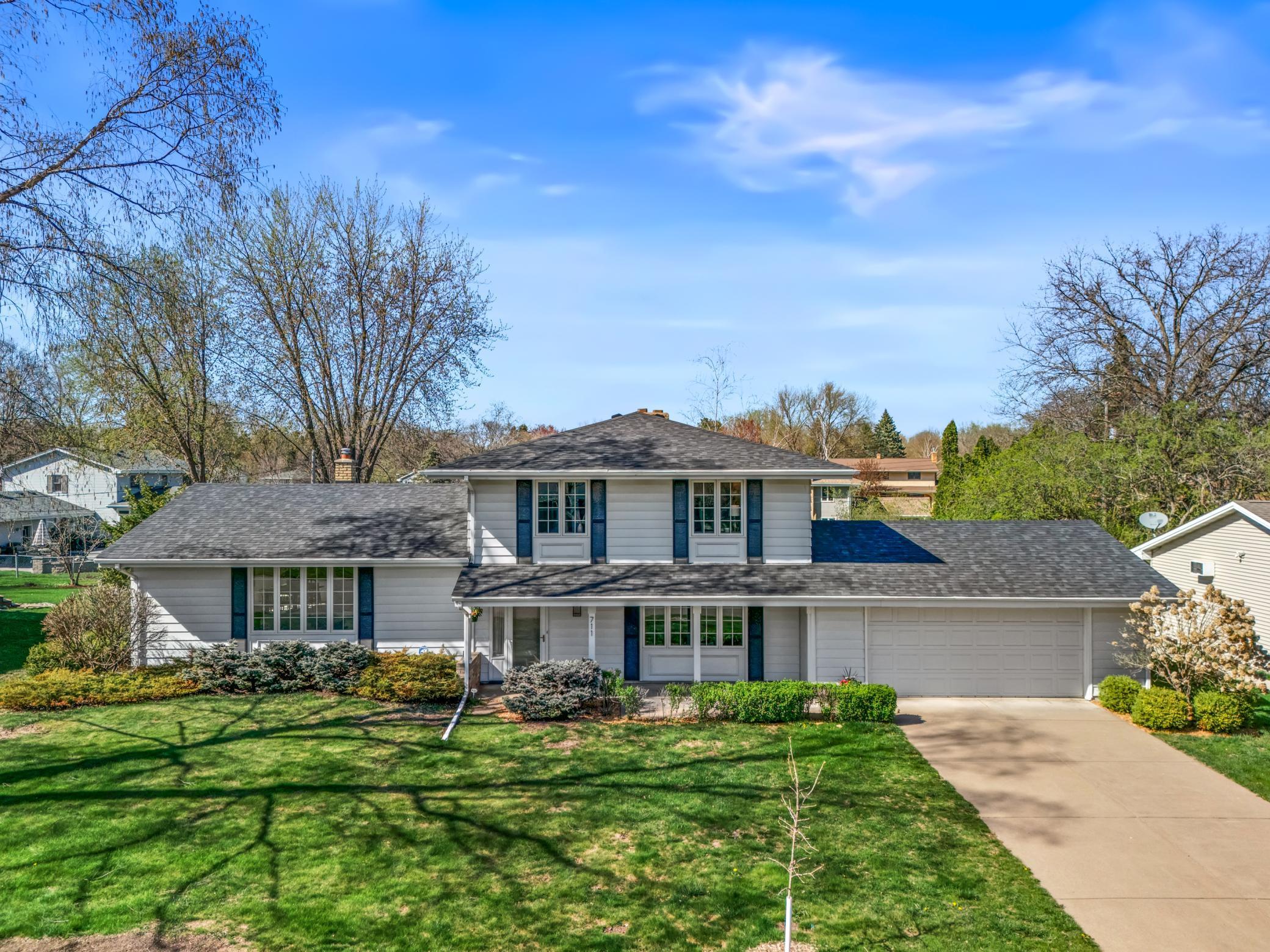711 BELMONT LANE
711 Belmont Lane, Saint Paul (Maplewood), 55117, MN
-
Price: $435,000
-
Status type: For Sale
-
City: Saint Paul (Maplewood)
-
Neighborhood: N/A
Bedrooms: 4
Property Size :2592
-
Listing Agent: NST16445,NST47573
-
Property type : Single Family Residence
-
Zip code: 55117
-
Street: 711 Belmont Lane
-
Street: 711 Belmont Lane
Bathrooms: 3
Year: 1966
Listing Brokerage: Edina Realty, Inc.
FEATURES
- Refrigerator
- Dryer
- Exhaust Fan
- Dishwasher
- Disposal
- Cooktop
- Wall Oven
- Gas Water Heater
DETAILS
Welcome to this beautifully maintained multi-level home, nestled in a quiet, well-cared-for community. Pride of ownership is evident throughout, with meticulous upkeep by the original owner. Recent updates include fresh interior paint, updated lighting, a roof and A/C replaced within the past five years, and newer windows and siding completed within the last 10 years. The boiler was also replaced approximately 12 years ago. This spacious home offers an open, light-filled floor plan. The main level features a versatile bedroom (currently staged as an office), a half bath, and a cozy family room with a fireplace. The upper level boasts a generous living area, a separate dining room, and a well-appointed kitchen. Upstairs, you’ll find three bedrooms, including a primary suite with a private 3/4 bath. The lower-level amusement room is perfect for entertaining, and the large backyard offers an expansive aggregate patio space ideal for gatherings and outdoor enjoyment. Additional highlights include an extra-wide garage and leafless gutters for easy maintenance. Conveniently located near parks, shopping, and dining, with quick access to major highways for an easy commute to downtown St. Paul. Professional photos will be available Wednesday, 4/30/25!
INTERIOR
Bedrooms: 4
Fin ft² / Living Area: 2592 ft²
Below Ground Living: 564ft²
Bathrooms: 3
Above Ground Living: 2028ft²
-
Basement Details: Block, Finished,
Appliances Included:
-
- Refrigerator
- Dryer
- Exhaust Fan
- Dishwasher
- Disposal
- Cooktop
- Wall Oven
- Gas Water Heater
EXTERIOR
Air Conditioning: Central Air
Garage Spaces: 2
Construction Materials: N/A
Foundation Size: 1352ft²
Unit Amenities:
-
- Kitchen Window
- Washer/Dryer Hookup
- Tile Floors
Heating System:
-
- Hot Water
- Boiler
ROOMS
| Upper | Size | ft² |
|---|---|---|
| Living Room | 26x14 | 676 ft² |
| Kitchen | 12x15 | 144 ft² |
| Bedroom 1 | 15x12 | 225 ft² |
| Bedroom 2 | 12x10 | 144 ft² |
| Bedroom 3 | 12x10 | 144 ft² |
| Dining Room | 12x10 | 144 ft² |
| Main | Size | ft² |
|---|---|---|
| Bedroom 4 | 15x10 | 225 ft² |
| Family Room | 15x12 | 225 ft² |
| Lower | Size | ft² |
|---|---|---|
| Amusement Room | 24x12 | 576 ft² |
LOT
Acres: N/A
Lot Size Dim.: 103x160x94x151
Longitude: 45.0039
Latitude: -93.0708
Zoning: Residential-Single Family
FINANCIAL & TAXES
Tax year: 2025
Tax annual amount: $6,608
MISCELLANEOUS
Fuel System: N/A
Sewer System: City Sewer/Connected
Water System: City Water/Connected
ADITIONAL INFORMATION
MLS#: NST7722472
Listing Brokerage: Edina Realty, Inc.

ID: 3573533
Published: May 01, 2025
Last Update: May 01, 2025
Views: 3






