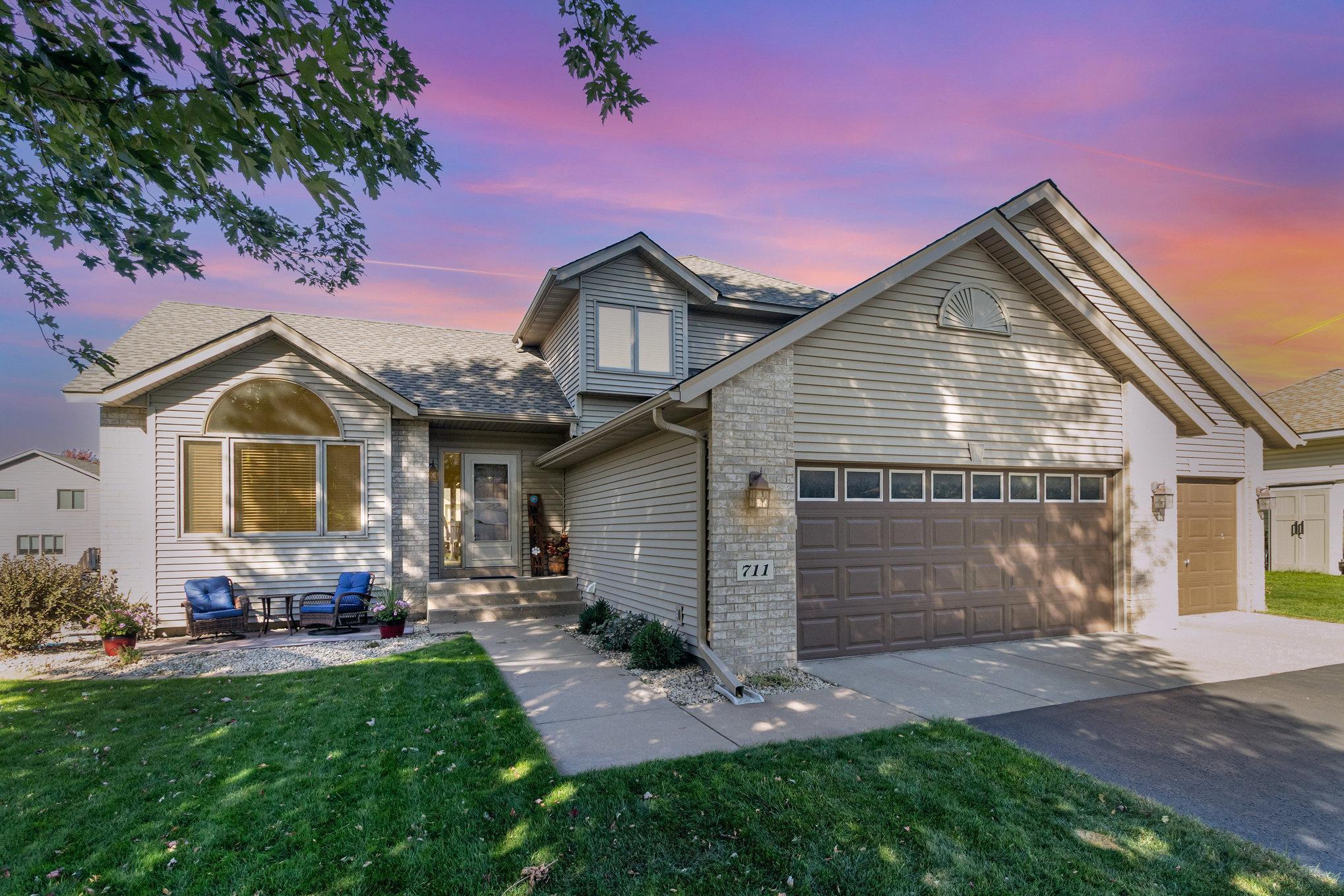711 141ST AVENUE
711 141st Avenue, Andover, 55304, MN
-
Price: $485,000
-
Status type: For Sale
-
City: Andover
-
Neighborhood: Crown Pointe East
Bedrooms: 4
Property Size :2762
-
Listing Agent: NST16460,NST50694
-
Property type : Single Family Residence
-
Zip code: 55304
-
Street: 711 141st Avenue
-
Street: 711 141st Avenue
Bathrooms: 4
Year: 1997
Listing Brokerage: Coldwell Banker Burnet
FEATURES
- Range
- Refrigerator
- Washer
- Dryer
- Dishwasher
DETAILS
Move-In Ready & Tastefully Updated! This stunning 4-bedroom, 4-bath home has been thoughtfully refreshed from top to bottom, ready for you to move right in and enjoy. Step inside to find a bright, open layout with fresh paint, brand new carpet, and stylish updates throughout. The modern kitchen features contemporary finishes and ample cabinet space, while all four bathrooms have been beautifully updated for a clean, polished look. Outside, enjoy peace of mind with a new roof, new decking, and meticulous exterior updates that make this home shine. Located in the highly sought-after Andover School District, this property offers both comfort and convenience while on a quiet cul-de-sac. Don’t miss your chance to own a beautifully updated home that’s truly turn-key and ready for your next chapter!
INTERIOR
Bedrooms: 4
Fin ft² / Living Area: 2762 ft²
Below Ground Living: 938ft²
Bathrooms: 4
Above Ground Living: 1824ft²
-
Basement Details: Finished,
Appliances Included:
-
- Range
- Refrigerator
- Washer
- Dryer
- Dishwasher
EXTERIOR
Air Conditioning: Central Air
Garage Spaces: 3
Construction Materials: N/A
Foundation Size: 1079ft²
Unit Amenities:
-
- Patio
- Kitchen Window
- Natural Woodwork
- Washer/Dryer Hookup
- Exercise Room
- Kitchen Center Island
- Wet Bar
- Primary Bedroom Walk-In Closet
Heating System:
-
- Forced Air
ROOMS
| Main | Size | ft² |
|---|---|---|
| Living Room | 13x14 | 169 ft² |
| Dining Room | 8x13 | 64 ft² |
| Family Room | 24x16 | 576 ft² |
| Bedroom 3 | 11x8 | 121 ft² |
| Kitchen | 13x8 | 169 ft² |
| Laundry | 9x6 | 81 ft² |
| Upper | Size | ft² |
|---|---|---|
| Bedroom 1 | 15x13 | 225 ft² |
| Bedroom 2 | 11x10 | 121 ft² |
| Lower | Size | ft² |
|---|---|---|
| Bedroom 4 | 11x13 | 121 ft² |
| Family Room | 32x23 | 1024 ft² |
| Bar/Wet Bar Room | 12x5 | 144 ft² |
LOT
Acres: N/A
Lot Size Dim.: 80x142
Longitude: 45.2269
Latitude: -93.2835
Zoning: Residential-Single Family
FINANCIAL & TAXES
Tax year: 2025
Tax annual amount: $4,484
MISCELLANEOUS
Fuel System: N/A
Sewer System: City Sewer/Connected
Water System: City Water/Connected
ADDITIONAL INFORMATION
MLS#: NST7811016
Listing Brokerage: Coldwell Banker Burnet

ID: 4194086
Published: October 08, 2025
Last Update: October 08, 2025
Views: 1






