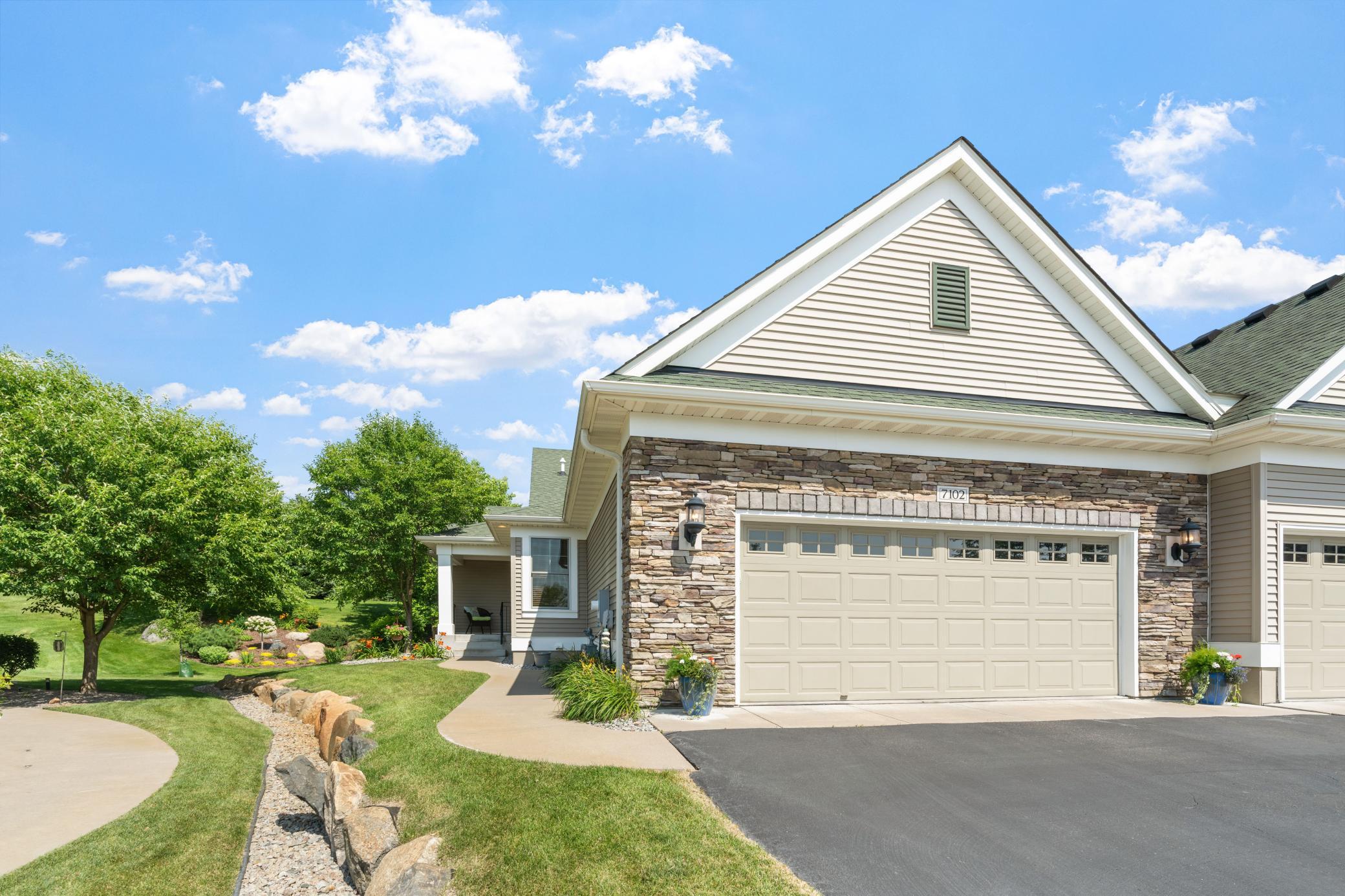7102 WATERSTONE COURT
7102 Waterstone Court, Saint Paul (Woodbury), 55125, MN
-
Price: $565,000
-
Status type: For Sale
-
City: Saint Paul (Woodbury)
-
Neighborhood: Waterstone
Bedrooms: 3
Property Size :2479
-
Listing Agent: NST16731,NST98699
-
Property type : Townhouse Side x Side
-
Zip code: 55125
-
Street: 7102 Waterstone Court
-
Street: 7102 Waterstone Court
Bathrooms: 3
Year: 2013
Listing Brokerage: Coldwell Banker Burnet
FEATURES
- Range
- Refrigerator
- Stainless Steel Appliances
DETAILS
This Pratt Built end-unit townhouse features one-level living demonstrating quality craftsmanship and attention to detail. This home offers three bedrooms, three bathrooms and spacious layout with an abundance of natural light. The main level offers a beautiful kitchen with updated appliances including a gas range, a separate dining area, home office, and large living room with gas burning fireplace. The primary suite has a wonderful bathroom attached including a walk-in shower as well as a large walk-in closet. The laundry is set near the mud room on the main level which offers tons of storage for your winter coats or shoes. Lower level is large and inviting with one of the nicest wet bars in town. This space allows you to host your loved ones for all your holiday events. There is a TON of storage including a woodshop. The exterior features a beautifully landscaped yard and a spacious screened-in porch and back deck. The property's scenic backyard provides a lush, serene setting. The Water Stone development offers unique opportunities with a putting green & small water feature.
INTERIOR
Bedrooms: 3
Fin ft² / Living Area: 2479 ft²
Below Ground Living: 992ft²
Bathrooms: 3
Above Ground Living: 1487ft²
-
Basement Details: Daylight/Lookout Windows, Drain Tiled, Finished, Wood,
Appliances Included:
-
- Range
- Refrigerator
- Stainless Steel Appliances
EXTERIOR
Air Conditioning: Central Air
Garage Spaces: 2
Construction Materials: N/A
Foundation Size: 1560ft²
Unit Amenities:
-
- Deck
- Porch
- Natural Woodwork
- Walk-In Closet
- Wet Bar
- Main Floor Primary Bedroom
- Primary Bedroom Walk-In Closet
Heating System:
-
- Forced Air
ROOMS
| Main | Size | ft² |
|---|---|---|
| Family Room | 16'11 x 13'10 | 234.01 ft² |
| Dining Room | 13'4 x 9'7 | 127.78 ft² |
| Foyer | 9' x 18'1 | 162.75 ft² |
| Living Room | 15'9 x 20'3 | 318.94 ft² |
| Bedroom 1 | 13'2 x 14'9 | 194.21 ft² |
| Bathroom | 15'7 x 10'8 | 166.22 ft² |
| Walk In Closet | 12'10 x 8'6 | 109.08 ft² |
| Office | 11'8 x 11'4 | 132.22 ft² |
| Laundry | 8'4 x 6'11 | 57.64 ft² |
| Lower | Size | ft² |
|---|---|---|
| Family Room | 19'6 x 17'7 | 342.88 ft² |
| Bar/Wet Bar Room | 9'7 x 10'1 | 96.63 ft² |
| Bedroom 2 | 11'11 x 13'5 | 159.88 ft² |
| Bedroom 3 | 11'3 x 10'19 | 130.31 ft² |
LOT
Acres: N/A
Lot Size Dim.: 45 x 103
Longitude: 44.8999
Latitude: -92.9599
Zoning: Residential-Single Family
FINANCIAL & TAXES
Tax year: 2025
Tax annual amount: $7,167
MISCELLANEOUS
Fuel System: N/A
Sewer System: City Sewer/Connected
Water System: City Water/Connected
ADDITIONAL INFORMATION
MLS#: NST7762948
Listing Brokerage: Coldwell Banker Burnet

ID: 3947011
Published: July 31, 2025
Last Update: July 31, 2025
Views: 1






