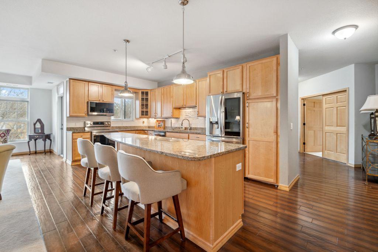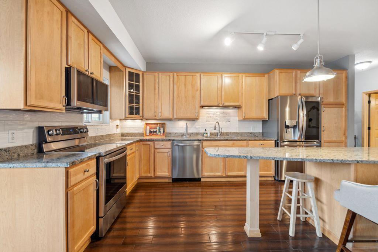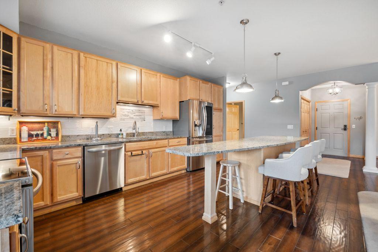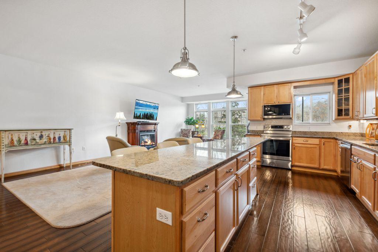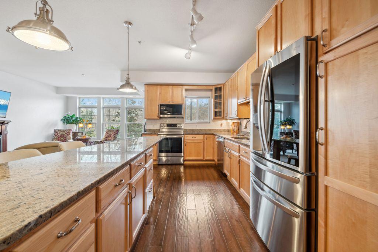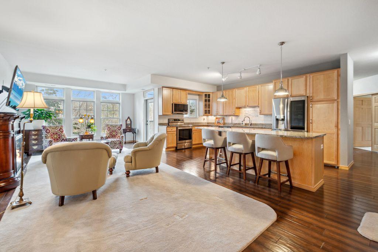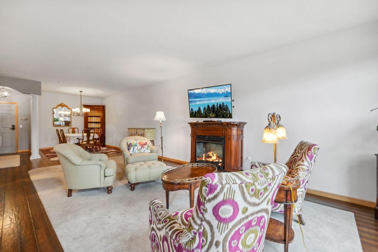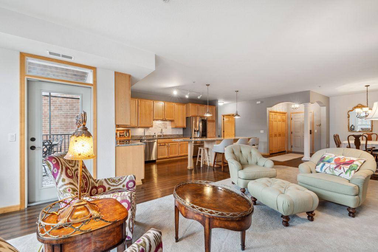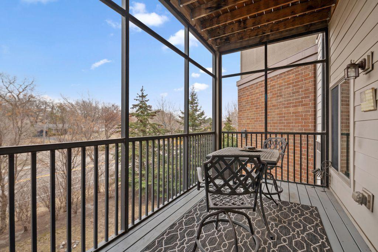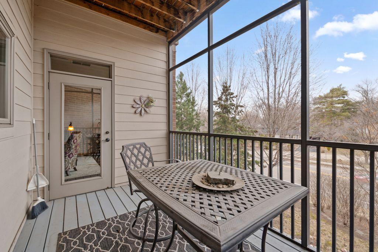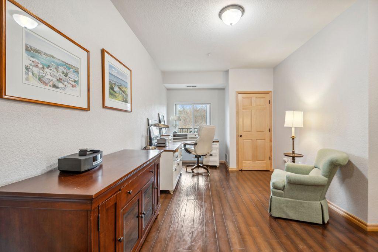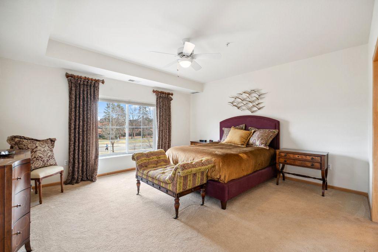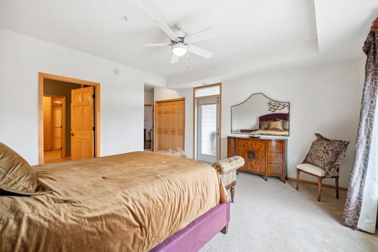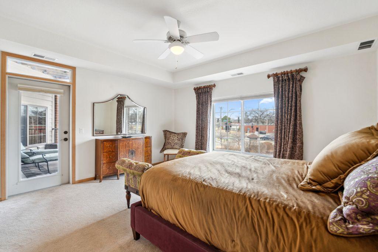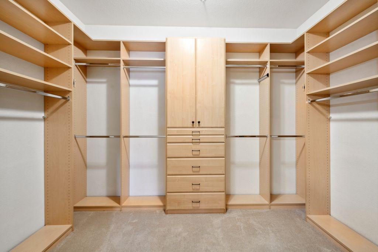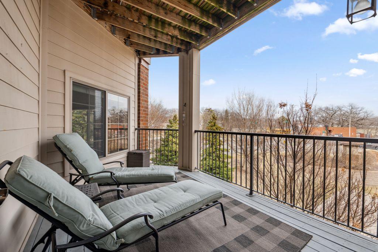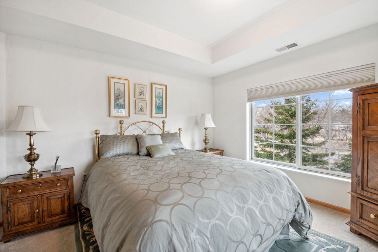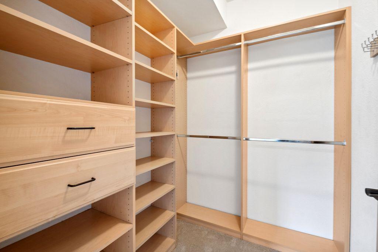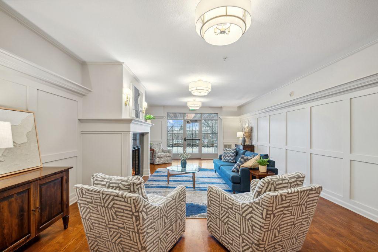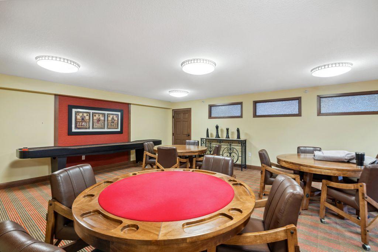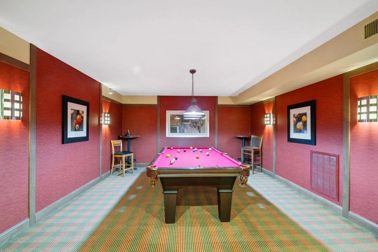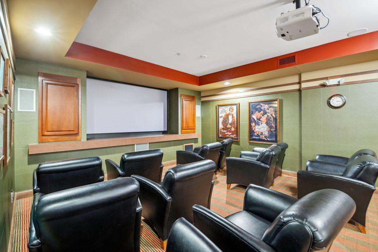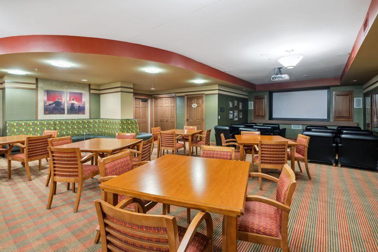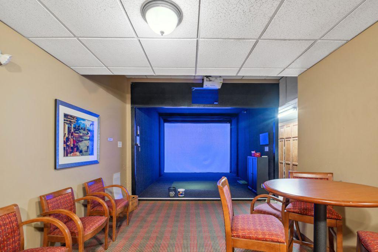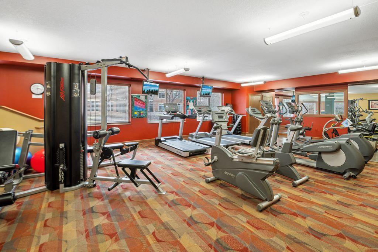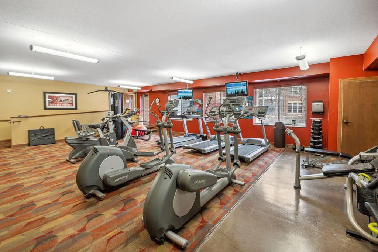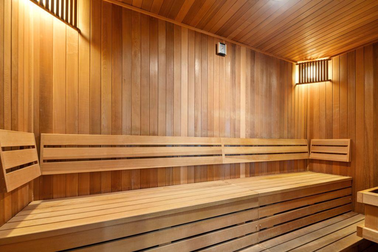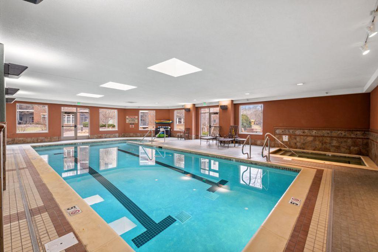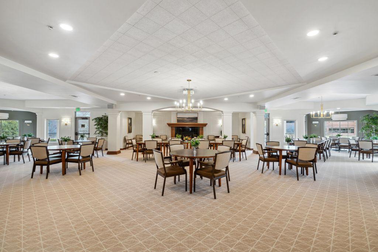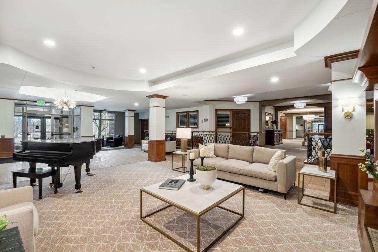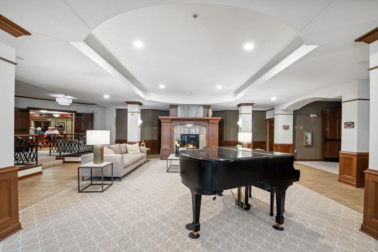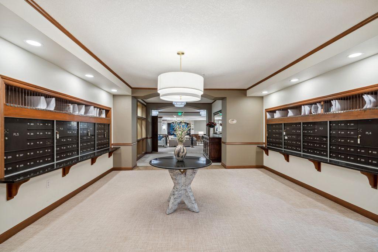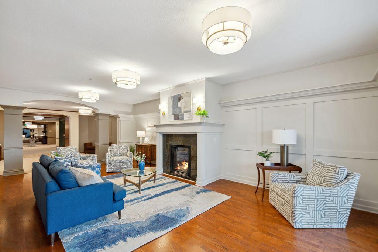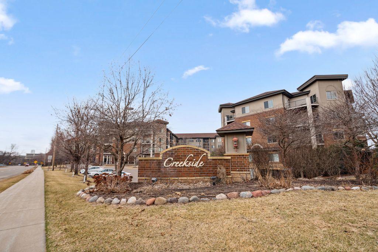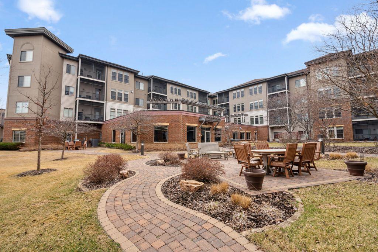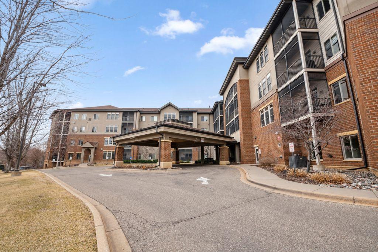7100 METRO BOULEVARD
7100 Metro Boulevard, Edina, 55439, MN
-
Price: $594,900
-
Status type: For Sale
-
City: Edina
-
Neighborhood: Cic 1963 The Creek
Bedrooms: 2
Property Size :1849
-
Listing Agent: NST21258,NST224714
-
Property type : High Rise
-
Zip code: 55439
-
Street: 7100 Metro Boulevard
-
Street: 7100 Metro Boulevard
Bathrooms: 2
Year: 2007
Listing Brokerage: Blue Chip Realtors, Limited
FEATURES
- Range
- Refrigerator
- Washer
- Dryer
- Microwave
- Dishwasher
- Cooktop
- Stainless Steel Appliances
DETAILS
Luxurious 55+ Living at Creekside in Edina 2BD, 2BA Discover Creekside in Edina, a highly sought-after 55+ community offering luxurious, maintenance-free living with easy highway access. This stunning northeast-facing 2-bedroom, 2-bathroom unit features a spacious master suite with a walk-in shower and a state-of-the-art walk-in closet complete with a built-in organizer. Enjoy your private deck off the master bedroom, perfect for taking in beautiful morning sunrises. The living room offers warmth and comfort with an electric fireplace and access to a larger deck, ideal for relaxation. The spacious kitchen boasts granite countertops, stainless steel appliances, a kitchen window, and gorgeous wood flooring throughout the unit. Additional conveniences include an in-unit full-size washer and dryer. Located on the second floor near the elevator, this unit comes with one heated garage stalls plus an extra storage unit and access to a car wash for added convenience. An additional storage closet down the hall provides extra space for seasonal items. Experience resort-style living with an array of premium amenities, including a theater, fitness center, swimming pool, club room, guest suites, library, workshop, car wash, and a state-of-the-art golf simulator. Enjoy comfort, convenience, and an active lifestyle at Creekside in Edina. Schedule your tour today!
INTERIOR
Bedrooms: 2
Fin ft² / Living Area: 1849 ft²
Below Ground Living: N/A
Bathrooms: 2
Above Ground Living: 1849ft²
-
Basement Details: Block,
Appliances Included:
-
- Range
- Refrigerator
- Washer
- Dryer
- Microwave
- Dishwasher
- Cooktop
- Stainless Steel Appliances
EXTERIOR
Air Conditioning: Central Air
Garage Spaces: 1
Construction Materials: N/A
Foundation Size: 1849ft²
Unit Amenities:
-
- Deck
- Balcony
- Exercise Room
- Indoor Sprinklers
- Kitchen Center Island
- Main Floor Primary Bedroom
- Primary Bedroom Walk-In Closet
Heating System:
-
- Forced Air
ROOMS
| Main | Size | ft² |
|---|---|---|
| Living Room | 11 x 24 | 121 ft² |
| Kitchen | 9x17 | 81 ft² |
| Dining Room | 11 x 14 | 121 ft² |
| Bedroom 1 | 14 x 16 | 196 ft² |
| Bedroom 2 | 13.5 x 12 | 181.13 ft² |
| Bathroom | 11 x 6.5 | 70.58 ft² |
| Bathroom | 9 x 9 | 81 ft² |
| Foyer | 9 x 17 | 81 ft² |
LOT
Acres: N/A
Lot Size Dim.: N/A
Longitude: 44.8748
Latitude: -93.3542
Zoning: Residential-Single Family
FINANCIAL & TAXES
Tax year: 2024
Tax annual amount: $6,131
MISCELLANEOUS
Fuel System: N/A
Sewer System: Shared Septic
Water System: Shared System
ADITIONAL INFORMATION
MLS#: NST7709188
Listing Brokerage: Blue Chip Realtors, Limited

ID: 3512716
Published: March 08, 2025
Last Update: March 08, 2025
Views: 22



