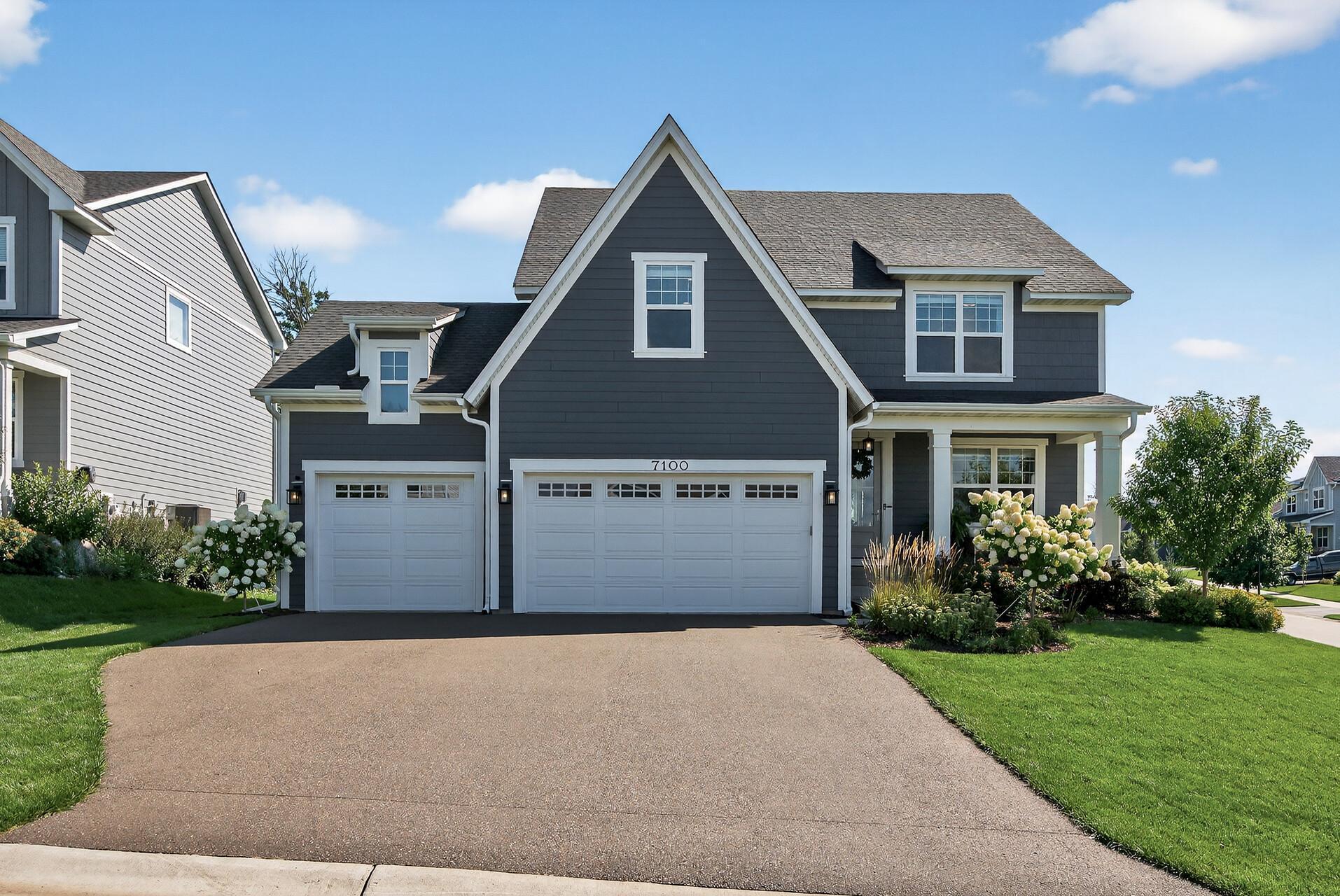7100 61ST STREET
7100 61st Street, Cottage Grove, 55016, MN
-
Price: $699,900
-
Status type: For Sale
-
City: Cottage Grove
-
Neighborhood: Eastbrooke
Bedrooms: 5
Property Size :3265
-
Listing Agent: NST25717,NST76418
-
Property type : Single Family Residence
-
Zip code: 55016
-
Street: 7100 61st Street
-
Street: 7100 61st Street
Bathrooms: 4
Year: 2020
Listing Brokerage: RE/MAX Results
FEATURES
- Range
- Refrigerator
- Washer
- Dryer
- Microwave
- Dishwasher
- Water Softener Owned
- Disposal
- Humidifier
- Air-To-Air Exchanger
- Water Osmosis System
- Gas Water Heater
- Wine Cooler
- Stainless Steel Appliances
DETAILS
Welcoming, modern, and refined, this Stonegate-built home in Eastbrooke delivers the fresh feel of new construction, elevated by the kind of custom finishes and intentional design choices that set it apart. Located on a 0.23-acre corner lot just steps from the neighborhood park, this home blends the comfort you are seeking with the style you envision. The open main level is bright and warm, with oversized windows, LVP flooring, classic white enameled trim, and single-panel doors throughout. The kitchen will be the place where everyone ends up (and wants to stay), with its white cabinetry, tile backsplash, Concreto quartz countertops, SS appliances, pantry closet, and large center island that overlooks the dining room. There is an easy flow into the living room where you can enjoy the gas fireplace with modern tile surround, built-in cabinets and stylish accent wall. Other main level features include an office with custom California Closets built-in desk, mudroom with built-in bench and cubbies, powder bath and a Brilliant Smart Home system. Upstairs features four bedrooms on the same level, including a spacious primary with walk-in closet enhanced by The Container Store custom shelving, and an ensuite bath with double bowl vanity and fully tiled shower. You’ll love the ease of a second floor laundry that feels fun and functional with built-in sink, custom shelving, and a wall-mounted drying rack. A large bonus room offers endless flexibility—playroom, movie room, home office, or lounge space. The fully finished lower level expands your living and entertaining space with a family room, wet bar with wine fridge, additional bedroom and bath, plus storage. Outdoor living and security is move-in ready with a beautiful deck and full black aluminum fence. Additional features include: 3-car garage with EV charger, LEVOLOR window treatments (including motorized blinds), upgraded lighting, gorgeous wallpaper and paint enhancements, water softener, furnace humidifier, air-to-air exchanger, zoned HVAC and water osmosis system in the kitchen and wet bar. If a new construction feel with exceptional style, quality, and warmth is what you are looking for, then this beautifully designed home will instantly be on the top of your list!
INTERIOR
Bedrooms: 5
Fin ft² / Living Area: 3265 ft²
Below Ground Living: 771ft²
Bathrooms: 4
Above Ground Living: 2494ft²
-
Basement Details: Daylight/Lookout Windows, Drain Tiled, Finished, Full, Storage Space, Sump Pump,
Appliances Included:
-
- Range
- Refrigerator
- Washer
- Dryer
- Microwave
- Dishwasher
- Water Softener Owned
- Disposal
- Humidifier
- Air-To-Air Exchanger
- Water Osmosis System
- Gas Water Heater
- Wine Cooler
- Stainless Steel Appliances
EXTERIOR
Air Conditioning: Central Air,Zoned
Garage Spaces: 3
Construction Materials: N/A
Foundation Size: 1033ft²
Unit Amenities:
-
- Deck
- Porch
- Ceiling Fan(s)
- Washer/Dryer Hookup
- In-Ground Sprinkler
- Paneled Doors
- Kitchen Center Island
- Wet Bar
- Tile Floors
- Primary Bedroom Walk-In Closet
Heating System:
-
- Forced Air
- Zoned
- Humidifier
ROOMS
| Main | Size | ft² |
|---|---|---|
| Living Room | 15x15 | 225 ft² |
| Dining Room | 11x14 | 121 ft² |
| Kitchen | 10x12 | 100 ft² |
| Office | 10x11 | 100 ft² |
| Lower | Size | ft² |
|---|---|---|
| Family Room | 14x22 | 196 ft² |
| Bedroom 5 | 10x11 | 100 ft² |
| Bar/Wet Bar Room | 5x6 | 25 ft² |
| Upper | Size | ft² |
|---|---|---|
| Bedroom 1 | 13x15 | 169 ft² |
| Bedroom 2 | 11x11 | 121 ft² |
| Bedroom 3 | 10x11 | 100 ft² |
| Bedroom 4 | 11x12 | 121 ft² |
| Bonus Room | 11x18 | 121 ft² |
| Laundry | 6x8 | 36 ft² |
LOT
Acres: N/A
Lot Size Dim.: 80x120x86x125
Longitude: 44.8605
Latitude: -92.9611
Zoning: Residential-Single Family
FINANCIAL & TAXES
Tax year: 2025
Tax annual amount: $7,963
MISCELLANEOUS
Fuel System: N/A
Sewer System: City Sewer/Connected
Water System: City Water/Connected
ADDITIONAL INFORMATION
MLS#: NST7788294
Listing Brokerage: RE/MAX Results

ID: 4263784
Published: November 01, 2025
Last Update: November 01, 2025
Views: 1






