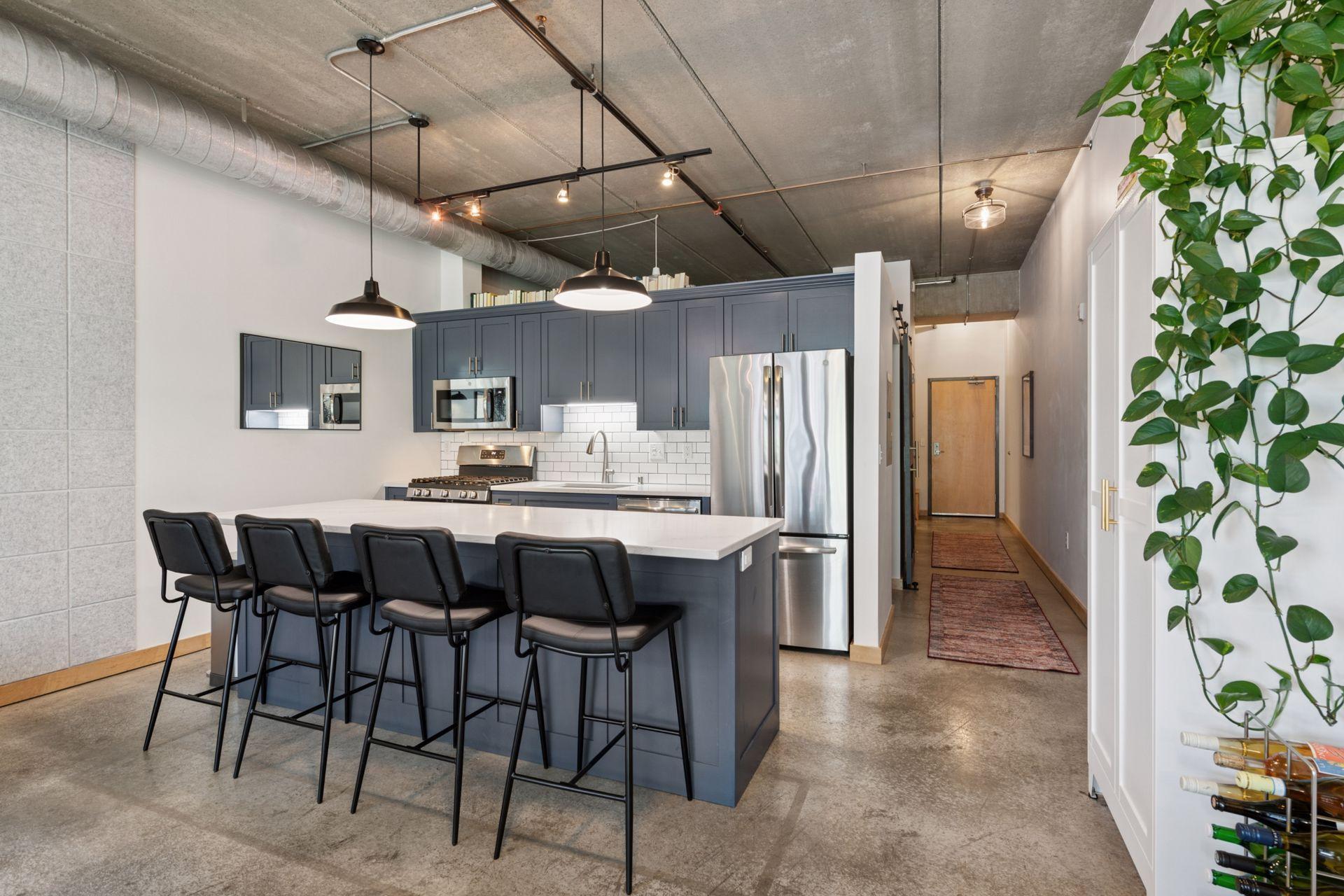710 4TH STREET
710 4th Street, Minneapolis, 55401, MN
-
Price: $300,000
-
Status type: For Sale
-
City: Minneapolis
-
Neighborhood: North Loop
Bedrooms: 1
Property Size :809
-
Listing Agent: NST26092,NST98150
-
Property type : High Rise
-
Zip code: 55401
-
Street: 710 4th Street
-
Street: 710 4th Street
Bathrooms: 1
Year: 2004
Listing Brokerage: Prudden & Company
FEATURES
- Range
- Refrigerator
- Washer
- Dryer
- Microwave
- Dishwasher
DETAILS
Welcome to Unit 412 at 710 Lofts—a sleek 1 BR, 1 BA residence offering the quintessential North Loop lifestyle in Minneapolis. This modern industrial loft combines urban sophistication with comfort, situated just steps from Target Field, the light rail, and the neighborhood’s vibrant dining and nightlife scene. This top floor unit features 11 foot ceilings, polished concrete floors, exposed ductwork, and expansive floor-to-ceiling windows that flood the space with natural light. The open floor plan seamlessly connects the living, dining, and kitchen areas, creating an ideal space for entertaining and everyday living. The European-style kitchen is equipped with stainless steel appliances, a large island and ample cabinetry, catering to both casual meals and gourmet cooking. The spacious bedroom offers generous closet space, while the bathroom boasts a modern design with updated fixtures. Additional conveniences include an in-unit washer and dryer. Enjoy your private balcony, perfect for morning coffee or evening relaxation, with a gas grill hookup for outdoor cooking. The unit also includes a dedicated heated underground parking stall. Residents of 710 Lofts benefit from a pet-friendly policy (with some restrictions), controlled access for security, and proximity to the best of the North Loop—renowned restaurants, boutique shops, parks, and cultural venues are all within walking distance. With a Walk Score of 87, Transit Score of 79, and Bike Score of 95, this location is a commuter’s dream.
INTERIOR
Bedrooms: 1
Fin ft² / Living Area: 809 ft²
Below Ground Living: N/A
Bathrooms: 1
Above Ground Living: 809ft²
-
Basement Details: None,
Appliances Included:
-
- Range
- Refrigerator
- Washer
- Dryer
- Microwave
- Dishwasher
EXTERIOR
Air Conditioning: Central Air
Garage Spaces: 1
Construction Materials: N/A
Foundation Size: 809ft²
Unit Amenities:
-
Heating System:
-
- Forced Air
ROOMS
| Main | Size | ft² |
|---|---|---|
| Living Room | 18x16 | 324 ft² |
| Kitchen | 16x09 | 256 ft² |
| Bedroom 1 | 12x12 | 144 ft² |
LOT
Acres: N/A
Lot Size Dim.: Irregular
Longitude: 44.9863
Latitude: -93.2789
Zoning: Residential-Single Family
FINANCIAL & TAXES
Tax year: 2025
Tax annual amount: $3,316
MISCELLANEOUS
Fuel System: N/A
Sewer System: City Sewer/Connected
Water System: City Water/Connected
ADITIONAL INFORMATION
MLS#: NST7742890
Listing Brokerage: Prudden & Company

ID: 3692475
Published: May 14, 2025
Last Update: May 14, 2025
Views: 7






