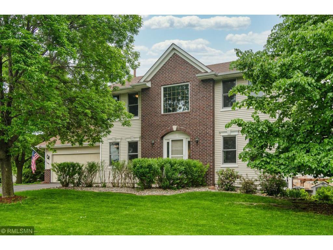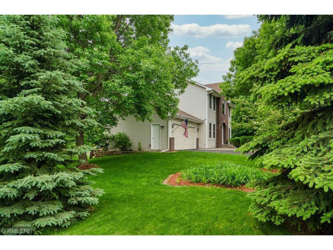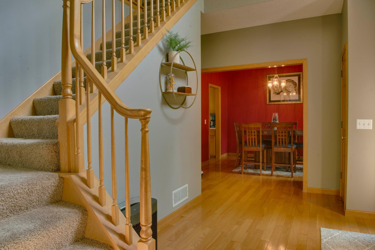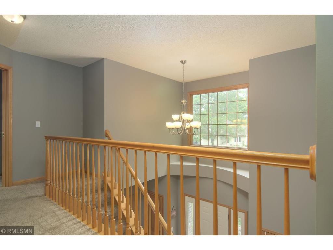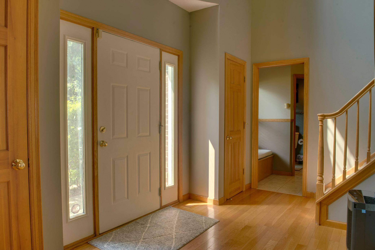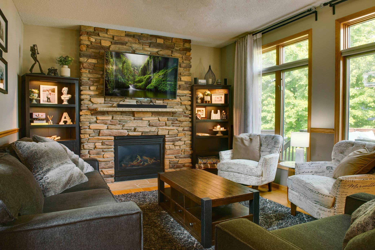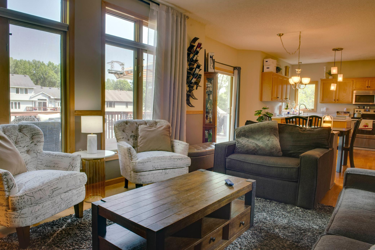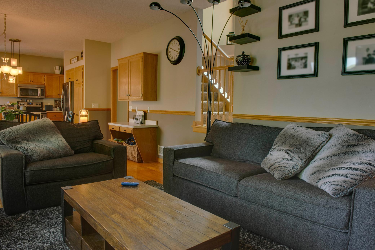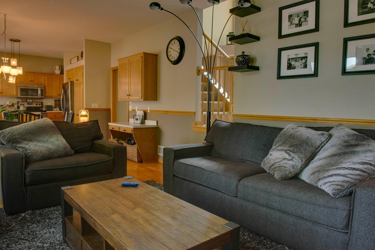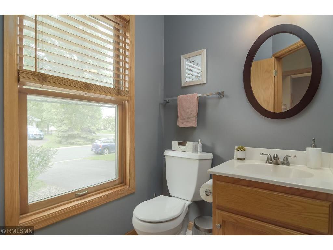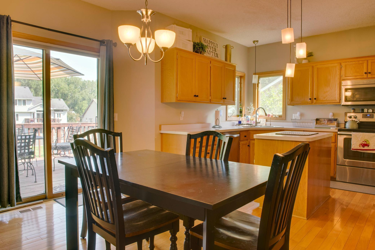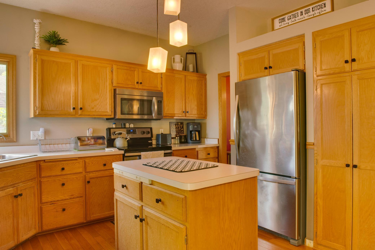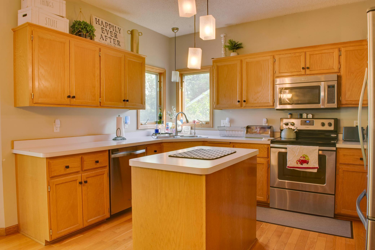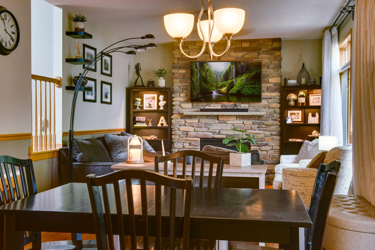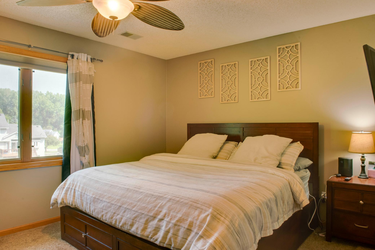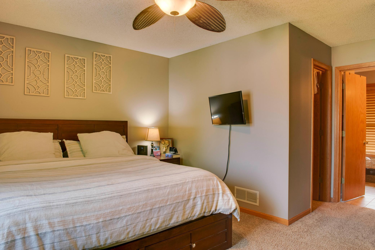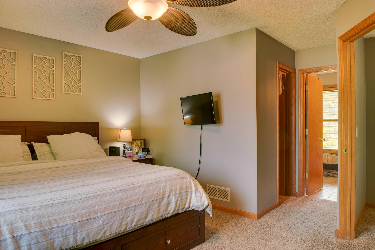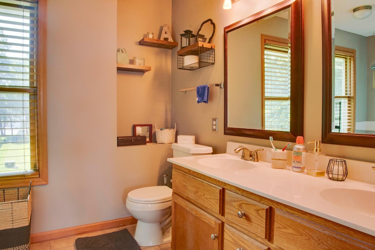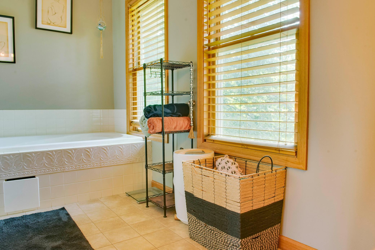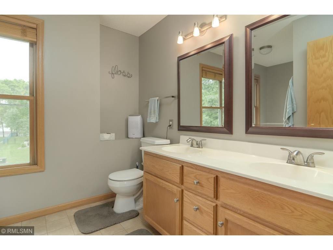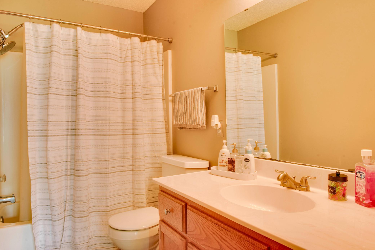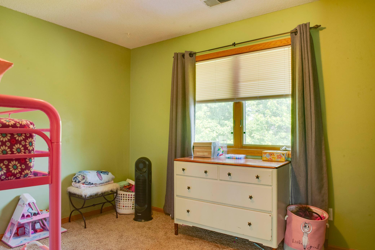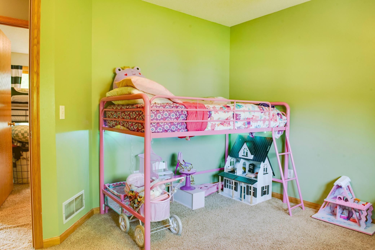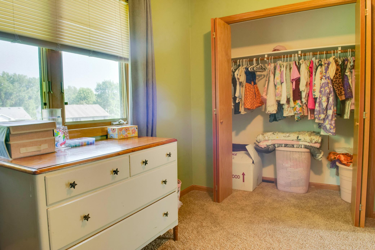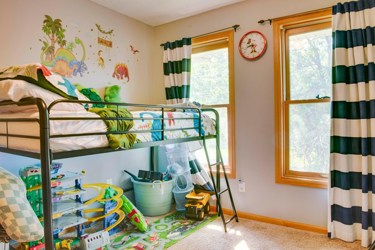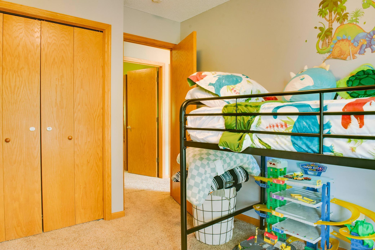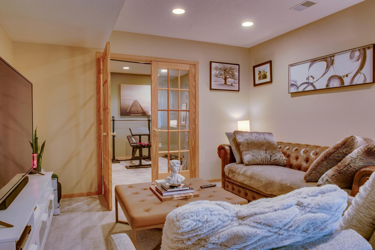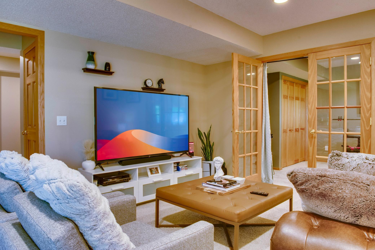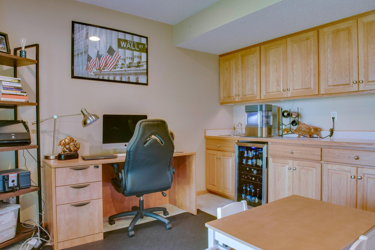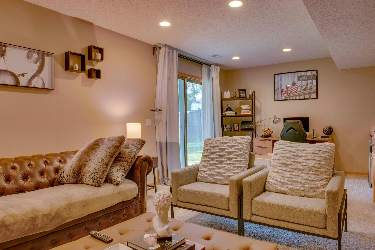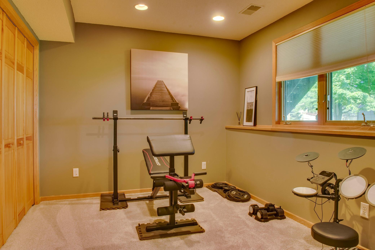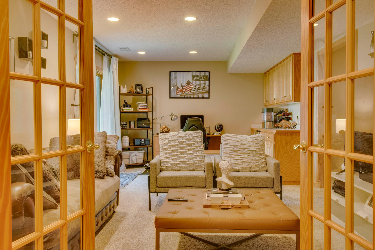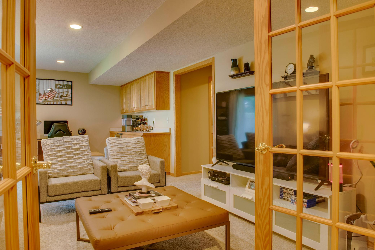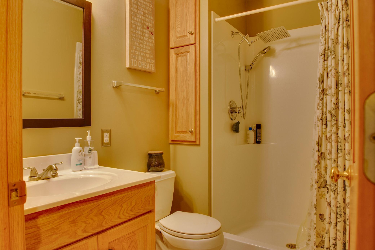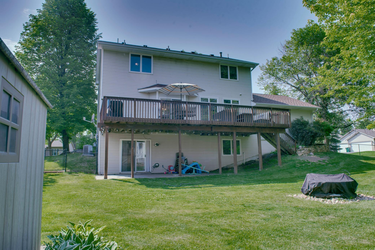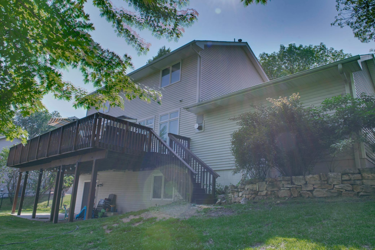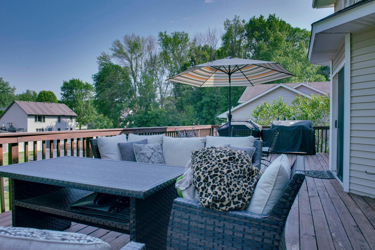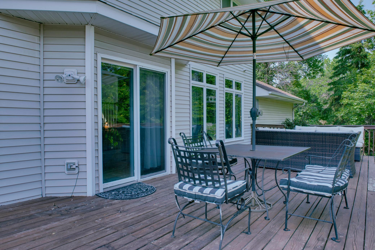7098 WELLINGTON LANE
7098 Wellington Lane, Maple Grove, 55369, MN
-
Price: $509,900
-
Status type: For Sale
-
City: Maple Grove
-
Neighborhood: Eagle Lake View
Bedrooms: 4
Property Size :2632
-
Listing Agent: NST16638,NST57800
-
Property type : Single Family Residence
-
Zip code: 55369
-
Street: 7098 Wellington Lane
-
Street: 7098 Wellington Lane
Bathrooms: 4
Year: 1995
Listing Brokerage: Coldwell Banker Burnet
FEATURES
- Range
- Refrigerator
- Washer
- Microwave
- Dishwasher
- Freezer
DETAILS
Welcome to 7098 Wellington Lane! This 4 bed, 4 bath on a corner lot is sure to impress. The home boasts over 2,500 finished square feet and upgrades, creating a wonderful and inviting space for all. This home features an amazing open concept main level with a fantastic kitchen sporting stainless appliances,hardwood flooring, formal dinning, gas fireplace. Walk out the patio door onto your deck to enjoy the recently fully fenced in back yard and shed. Large and spacious upper level with 3 bedrooms and 2 bathrooms, spacious master suite with double vanity, walk-in closet, separate shower, and jetted tub. On top of all that, you will also find a sizable sitting area just waiting for your enjoyment. Get the popcorn ready and head to the walkout basement recreation room with a wet bar and setup perfect for movie night. Look no further, your new home is nestled perfectly on a corner.close to the heart of Maple Grove, shopping, restaurants, and all that The Shoppes at Arbor Lakes has to offer!
INTERIOR
Bedrooms: 4
Fin ft² / Living Area: 2632 ft²
Below Ground Living: 800ft²
Bathrooms: 4
Above Ground Living: 1832ft²
-
Basement Details: Finished, Full,
Appliances Included:
-
- Range
- Refrigerator
- Washer
- Microwave
- Dishwasher
- Freezer
EXTERIOR
Air Conditioning: Central Air
Garage Spaces: 2
Construction Materials: N/A
Foundation Size: 920ft²
Unit Amenities:
-
- Kitchen Window
Heating System:
-
- Forced Air
- Fireplace(s)
ROOMS
| Main | Size | ft² |
|---|---|---|
| Living Room | 17x13 | 289 ft² |
| Dining Room | 11x10 | 121 ft² |
| Kitchen | 13x12 | 169 ft² |
| Lower | Size | ft² |
|---|---|---|
| Family Room | 23x13 | 529 ft² |
| Bedroom 4 | 12x11 | 144 ft² |
| Upper | Size | ft² |
|---|---|---|
| Bedroom 1 | 15x12 | 225 ft² |
| Bedroom 2 | 11x10 | 121 ft² |
| Bedroom 3 | 10x10 | 100 ft² |
LOT
Acres: N/A
Lot Size Dim.: 78x125x119x106
Longitude: 45.0844
Latitude: -93.415
Zoning: Residential-Single Family
FINANCIAL & TAXES
Tax year: 2025
Tax annual amount: $6,091
MISCELLANEOUS
Fuel System: N/A
Sewer System: City Sewer/Connected
Water System: City Water/Connected
ADDITIONAL INFORMATION
MLS#: NST7767205
Listing Brokerage: Coldwell Banker Burnet

ID: 3850442
Published: July 01, 2025
Last Update: July 01, 2025
Views: 5


