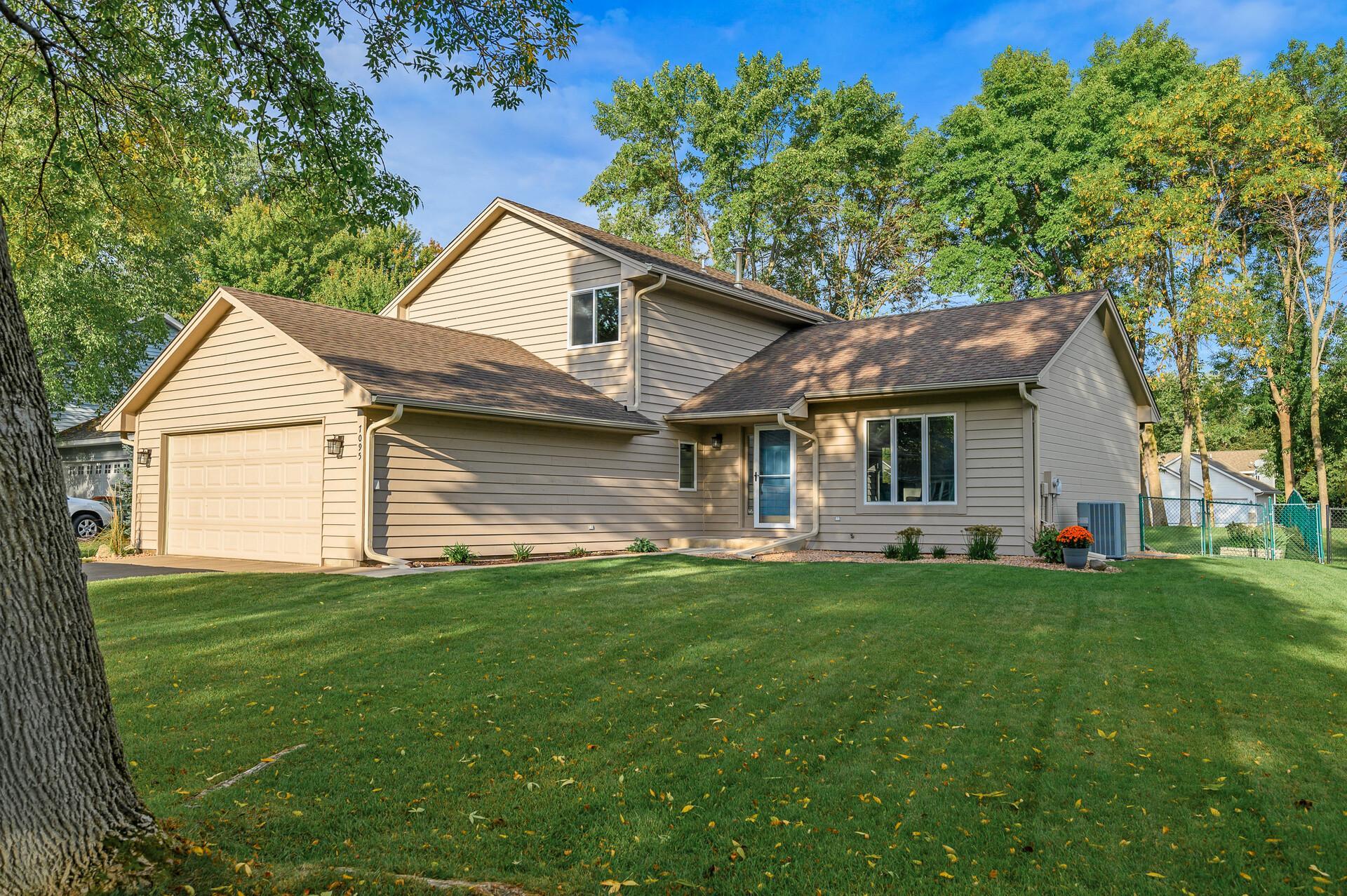7095 WELLINGTON LANE
7095 Wellington Lane, Maple Grove, 55369, MN
-
Price: $495,000
-
Status type: For Sale
-
City: Maple Grove
-
Neighborhood: Eagle Lake View
Bedrooms: 4
Property Size :2214
-
Listing Agent: NST21041,NST71081
-
Property type : Single Family Residence
-
Zip code: 55369
-
Street: 7095 Wellington Lane
-
Street: 7095 Wellington Lane
Bathrooms: 3
Year: 1994
Listing Brokerage: Stone Path Realty, LLC
FEATURES
- Range
- Refrigerator
- Washer
- Dryer
- Microwave
- Dishwasher
- Water Softener Owned
- Gas Water Heater
- Stainless Steel Appliances
DETAILS
Welcome to 7095 Wellington Lane N! This beautifully updated 4-bedroom, 3-bathroom home is nestled in the heart of Maple Grove. It is move-in ready and offers exceptional living with an open layout and space for the whole family. The home is ideally situated near many parks, restaurants, shopping, entertainment, and has easy access to surrounding cities. Upon entering, you’ll immediately notice the elegant wood flooring that spans the main level, paired with an open, airy layout that promotes a sense of spaciousness. The recently remodeled kitchen features striking quartz countertops, a stylish tiled backsplash, updated light fixtures, and a charming garden window above the sink. Abundant cabinet and counter space ensure both functionality and style. The adjacent dining area provides access to a deck that overlooks the expansive, fully fenced backyard, an ideal setting for everyday living and entertaining. The main floor also boasts a spacious great room with a cozy woodburning fireplace, a formal living room or dining room, a versatile bedroom that could serve as an office, and a convenient main-level laundry room. A beautifully remodeled three-quarter bathroom, complete with a quartz vanity, new tile flooring, and a walk-in shower with tiled surround, completes the main level. Upstairs, you’ll find three generously sized bedrooms, including a luxurious primary suite. The suite features a large walk-in closet and an en-suite bathroom with dual sinks and a walk-in shower with floor-to-ceiling tile. All bedrooms have been thoughtfully updated with ceiling fans, window blinds, and new windows, ensuring comfort and style throughout. The finished lower level offers an inviting space for entertaining, featuring a media nook perfect for movie nights or watching the big game. Additionally, the kitchenette area, complete with a mini-refrigerator, microwave, and ample counter and cabinet space, is perfect for hosting guests or enjoying a quick snack. Recent updates include a new furnace, exterior paint, new dishwasher, new windows in the upper level in 2024. A new water heater and garage door spring in 2022. New windows on the main level back of the house, kitchen remodel, main level bathroom remodel in 2021. New upper level gutters with helmets in 2020. New window blinds throughout, new light fixtures throughout, new ceiling fans in upper bedrooms in 2019. This home has been meticulously maintained and updated, offering modern features and comfort in a fantastic location. Don’t miss the opportunity to make this incredible property your new home!
INTERIOR
Bedrooms: 4
Fin ft² / Living Area: 2214 ft²
Below Ground Living: 381ft²
Bathrooms: 3
Above Ground Living: 1833ft²
-
Basement Details: Block, Drain Tiled, Egress Window(s), Finished, Storage Space, Sump Pump,
Appliances Included:
-
- Range
- Refrigerator
- Washer
- Dryer
- Microwave
- Dishwasher
- Water Softener Owned
- Gas Water Heater
- Stainless Steel Appliances
EXTERIOR
Air Conditioning: Central Air
Garage Spaces: 2
Construction Materials: N/A
Foundation Size: 1338ft²
Unit Amenities:
-
- Kitchen Window
- Deck
- Natural Woodwork
- Ceiling Fan(s)
- In-Ground Sprinkler
- Tile Floors
- Primary Bedroom Walk-In Closet
Heating System:
-
- Forced Air
ROOMS
| Main | Size | ft² |
|---|---|---|
| Kitchen | 11x11 | 121 ft² |
| Living Room | 13x11 | 169 ft² |
| Dining Room | 13x11 | 169 ft² |
| Great Room | 21x13 | 441 ft² |
| Bedroom 4 | 10x10 | 100 ft² |
| Laundry | 10x6 | 100 ft² |
| Upper | Size | ft² |
|---|---|---|
| Bedroom 1 | 13x13 | 169 ft² |
| Bedroom 2 | 11x10 | 121 ft² |
| Bedroom 3 | 10x10 | 100 ft² |
| Lower | Size | ft² |
|---|---|---|
| Family Room | 21x16 | 441 ft² |
LOT
Acres: N/A
Lot Size Dim.: 60x167x91x166
Longitude: 45.0843
Latitude: -93.4158
Zoning: Residential-Single Family
FINANCIAL & TAXES
Tax year: 2024
Tax annual amount: $4,492
MISCELLANEOUS
Fuel System: N/A
Sewer System: City Sewer/Connected
Water System: City Water/Connected
ADITIONAL INFORMATION
MLS#: NST7730838
Listing Brokerage: Stone Path Realty, LLC

ID: 3580687
Published: May 02, 2025
Last Update: May 02, 2025
Views: 1






