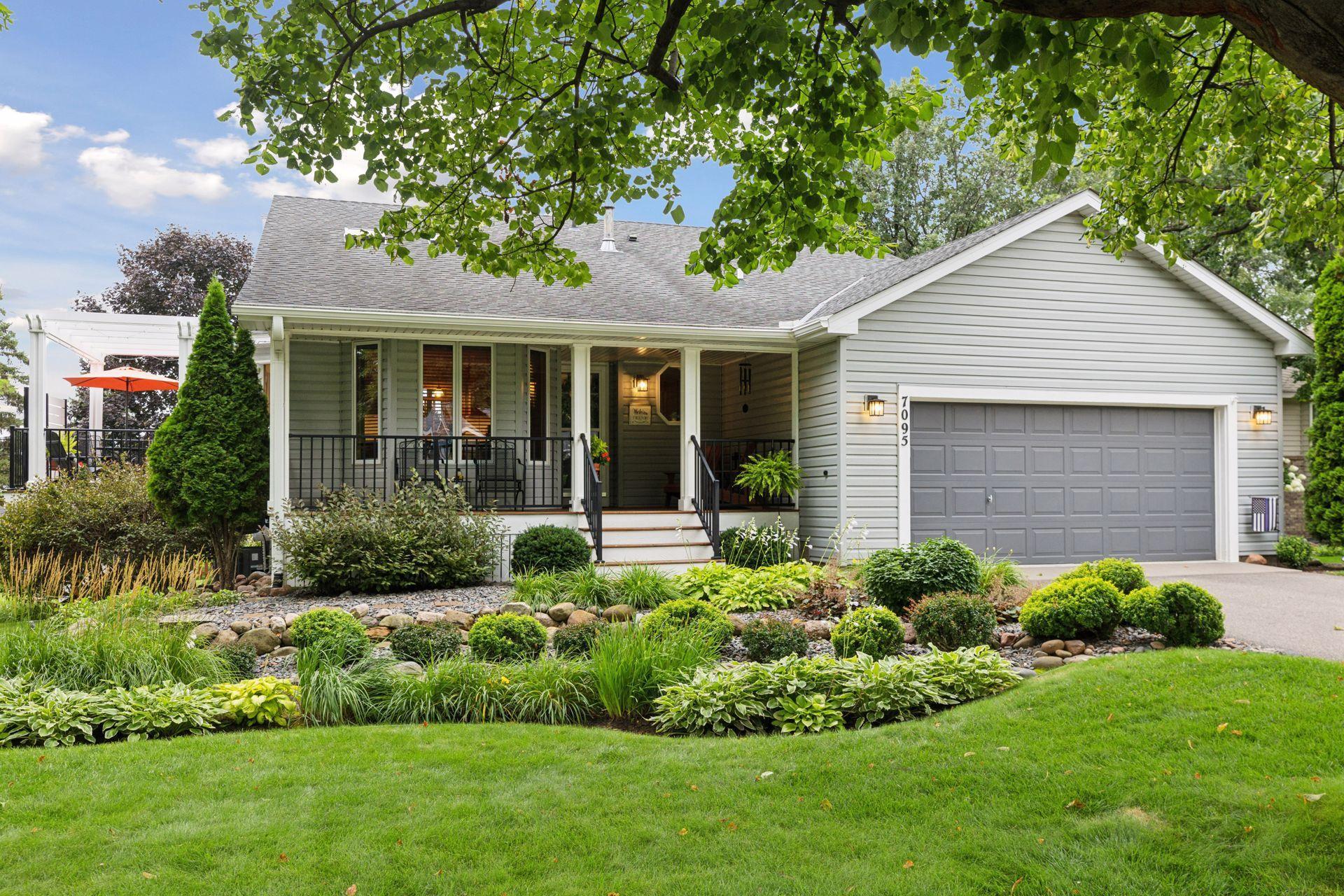7095 DEERWOOD LANE
7095 Deerwood Lane, Maple Grove, 55369, MN
-
Price: $485,000
-
Status type: For Sale
-
City: Maple Grove
-
Neighborhood: Deerwood Homes 6th Add
Bedrooms: 4
Property Size :2148
-
Listing Agent: NST10511,NST107607
-
Property type : Single Family Residence
-
Zip code: 55369
-
Street: 7095 Deerwood Lane
-
Street: 7095 Deerwood Lane
Bathrooms: 2
Year: 1992
Listing Brokerage: Keller Williams Classic Rlty NW
FEATURES
- Range
- Refrigerator
- Washer
- Dryer
- Microwave
- Exhaust Fan
- Dishwasher
- Water Softener Owned
- Disposal
- Freezer
- Cooktop
- Air-To-Air Exchanger
- Gas Water Heater
- Double Oven
- Wine Cooler
DETAILS
WOW is right! This stunning home, tucked away on a quiet street in the heart of Maple Grove, is sure to exceed your expectations! From the moment you pull into the driveway, the beautiful landscaping and curb appeal will leave you in awe. Step inside from the front porch and you’re greeted by heated floors and a convenient entry bench for all your belongings. The updated kitchen features vaulted ceilings, stainless steel appliances, newer countertops, and abundant cabinet space. Just off the kitchen, the dining room opens to your deck—perfect for entertaining and enjoying the outdoors! Upstairs, the bright and airy living room overlooks your serene backyard and your dining room. Down the hall, you’ll find two bedrooms and a full bath. The spacious owner’s suite includes a generous walk-in closet with direct access to the beautifully updated bathroom. The cozy family room on the lower level is complete with a fireplace and a stylish dry bar, creating the perfect space for gatherings. This level also features two additional bedrooms and a gorgeous ¾ bath. Your lower level also walks out to your backyard which offers irrigation for added convenience! You can also easily enjoy the walking trails and nearby baseball fields! The lowest level includes the utility room with a workbench for all your projects. This meticulously maintained home has had numerous updates completed throughout the home truly making this a turn-key, show stopper!
INTERIOR
Bedrooms: 4
Fin ft² / Living Area: 2148 ft²
Below Ground Living: 823ft²
Bathrooms: 2
Above Ground Living: 1325ft²
-
Basement Details: Block, Daylight/Lookout Windows, Finished, Full, Storage Space, Sump Basket, Walkout,
Appliances Included:
-
- Range
- Refrigerator
- Washer
- Dryer
- Microwave
- Exhaust Fan
- Dishwasher
- Water Softener Owned
- Disposal
- Freezer
- Cooktop
- Air-To-Air Exchanger
- Gas Water Heater
- Double Oven
- Wine Cooler
EXTERIOR
Air Conditioning: Central Air
Garage Spaces: 2
Construction Materials: N/A
Foundation Size: 1205ft²
Unit Amenities:
-
- Patio
- Kitchen Window
- Deck
- Porch
- Natural Woodwork
- Ceiling Fan(s)
- Walk-In Closet
- Vaulted Ceiling(s)
- Washer/Dryer Hookup
- In-Ground Sprinkler
- Skylight
- Tile Floors
- Security Lights
- Primary Bedroom Walk-In Closet
Heating System:
-
- Forced Air
- Radiant Floor
ROOMS
| Main | Size | ft² |
|---|---|---|
| Kitchen | 14x11 | 196 ft² |
| Dining Room | 18x11 | 324 ft² |
| Deck | 10x10 | 100 ft² |
| Porch | 21x9 | 441 ft² |
| Garage | 21x22 | 441 ft² |
| Upper | Size | ft² |
|---|---|---|
| Living Room | 15x14 | 225 ft² |
| Bedroom 1 | 12x11 | 144 ft² |
| Bedroom 2 | 13x19 | 169 ft² |
| Walk In Closet | 9x8 | 81 ft² |
| Lower | Size | ft² |
|---|---|---|
| Family Room | 15x26 | 225 ft² |
| Bedroom 3 | 11x13 | 121 ft² |
| Bedroom 4 | 14x11 | 196 ft² |
| Bathroom | 10x5 | 100 ft² |
| Utility Room | 24x16 | 576 ft² |
LOT
Acres: N/A
Lot Size Dim.: 90x115x90x115
Longitude: 45.0839
Latitude: -93.4259
Zoning: Residential-Single Family
FINANCIAL & TAXES
Tax year: 2025
Tax annual amount: $4,816
MISCELLANEOUS
Fuel System: N/A
Sewer System: City Sewer/Connected
Water System: City Water/Connected
ADDITIONAL INFORMATION
MLS#: NST7791418
Listing Brokerage: Keller Williams Classic Rlty NW

ID: 4036426
Published: August 25, 2025
Last Update: August 25, 2025
Views: 1






