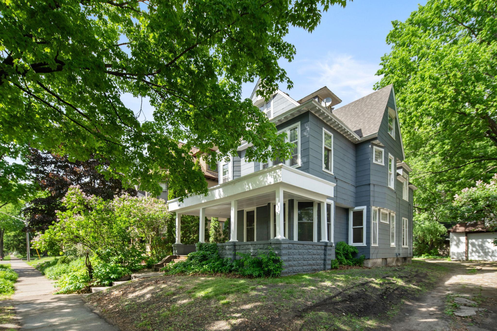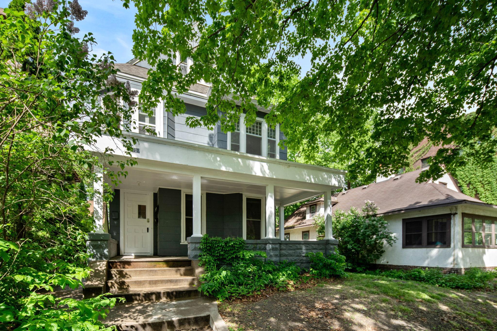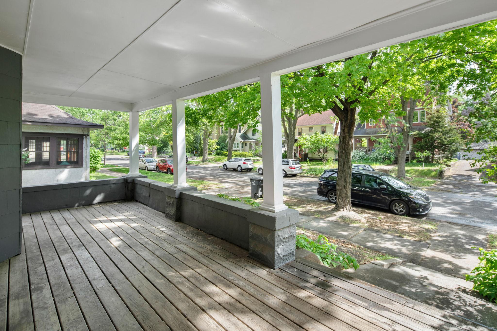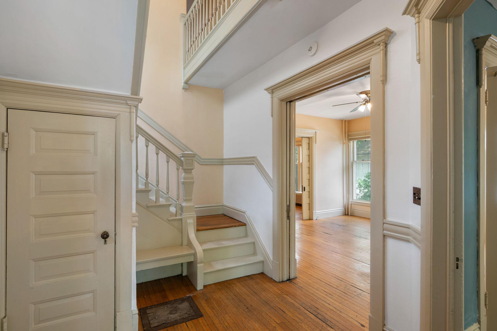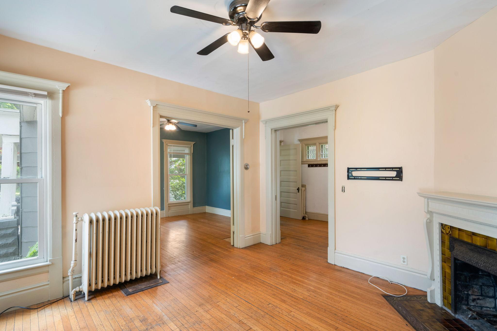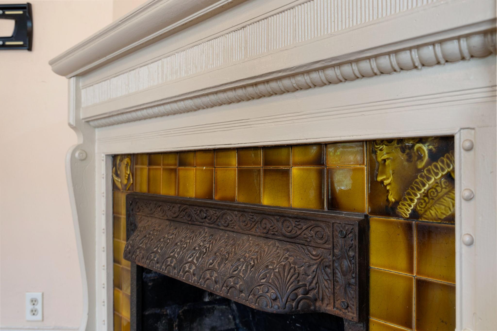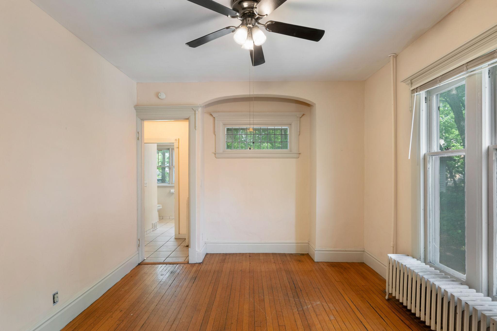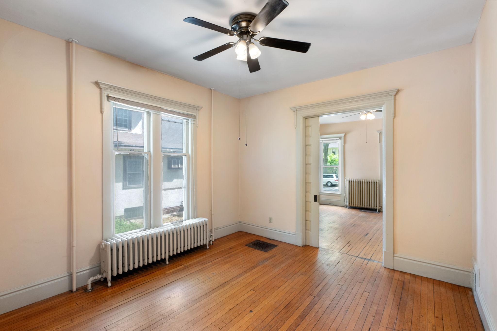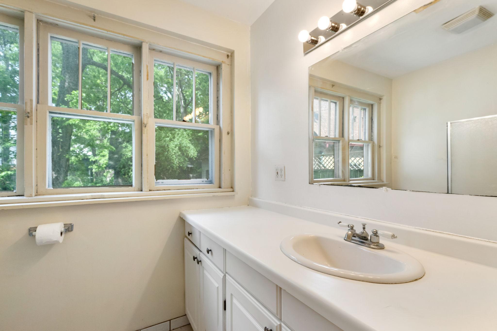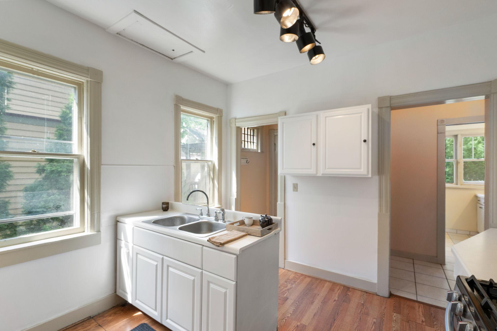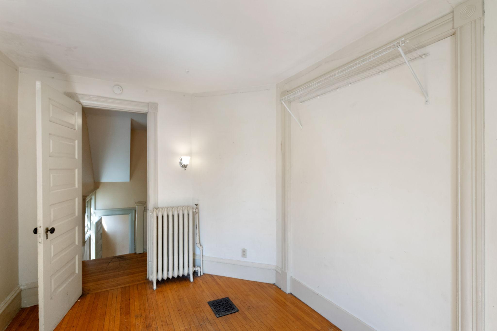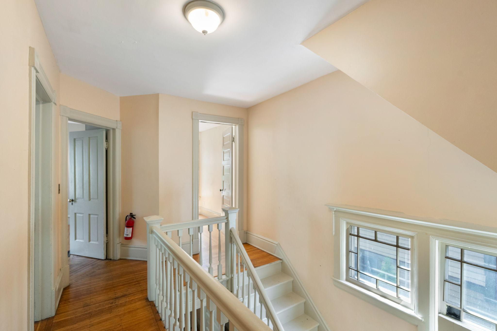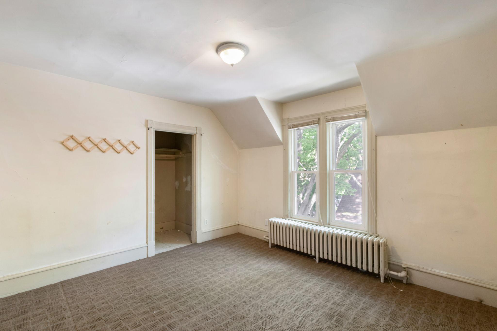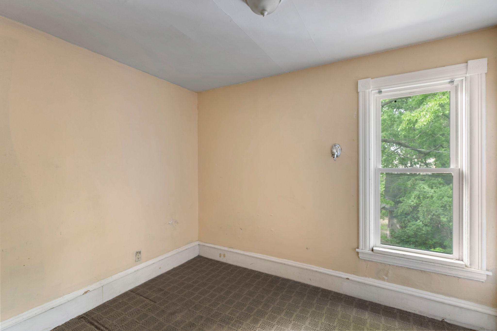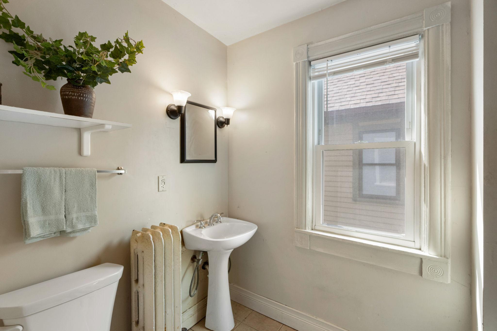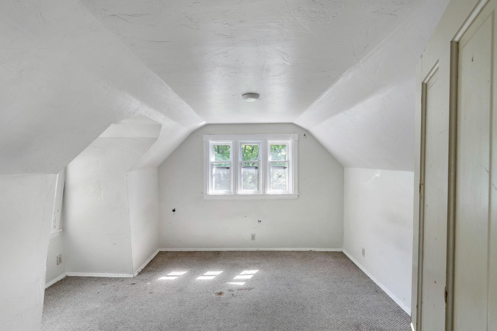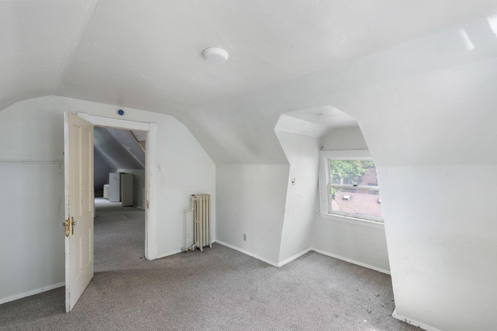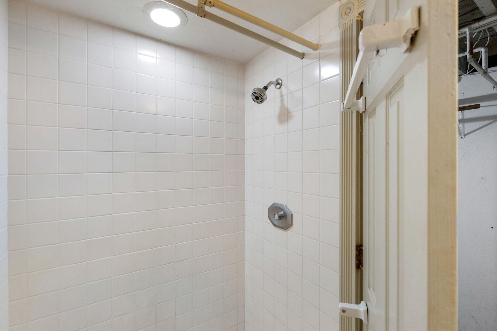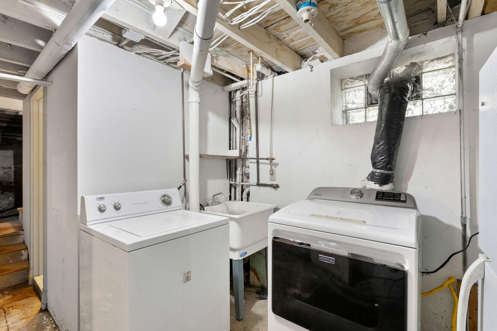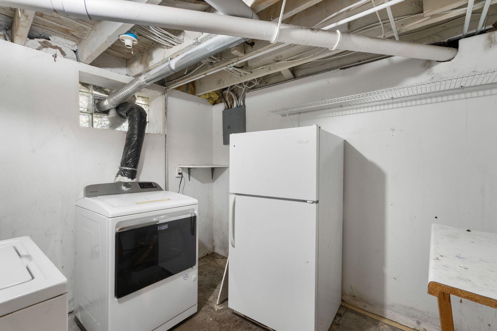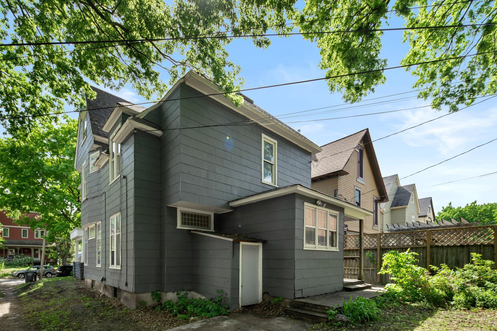709 7TH STREET
709 7th Street, Minneapolis, 55414, MN
-
Price: $424,900
-
Status type: For Sale
-
City: Minneapolis
-
Neighborhood: Marcy Holmes
Bedrooms: 6
Property Size :3063
-
Listing Agent: NST16633,NST224605
-
Property type : Single Family Residence
-
Zip code: 55414
-
Street: 709 7th Street
-
Street: 709 7th Street
Bathrooms: 3
Year: 1900
Listing Brokerage: Coldwell Banker Burnet
DETAILS
This character-filled home in the heart of Marcy-Holmes offers 6 bedrooms, 3 bathrooms, and two large flex spaces. Inside the home, you'll find soaring ceilings, natural light, and original hardwood floors throughout much of the home. The main level features a bright living room, formal dining room, refreshed kitchen, a bonus room and 3/4 bath. Upstairs you'll find 5 bedrooms and a full bath, with a 6th bedroom and large flex space on the third floor. The lower level includes a 3/4 bath, laundry, and ample storage. Located just steps from the University of Minnesota and Minneapolis landmarks, this home boasts unmatched walkability and convenience. Whether you're looking to restore and highlight its original charm or invest in a high demand rental property, the possibilities are endless.
INTERIOR
Bedrooms: 6
Fin ft² / Living Area: 3063 ft²
Below Ground Living: 173ft²
Bathrooms: 3
Above Ground Living: 2890ft²
-
Basement Details: Block, Unfinished,
Appliances Included:
-
EXTERIOR
Air Conditioning: Window Unit(s)
Garage Spaces: N/A
Construction Materials: N/A
Foundation Size: 1080ft²
Unit Amenities:
-
Heating System:
-
ROOMS
| Main | Size | ft² |
|---|---|---|
| Flex Room | 15'1x14' | 211.17 ft² |
| Living Room | 14'1x13'5 | 188.95 ft² |
| Dining Room | 11'5x14'4 | 163.64 ft² |
| Kitchen | 10'11x12'8 | 138.28 ft² |
| Bathroom | 7'9x7'1 | 54.9 ft² |
| Upper | Size | ft² |
|---|---|---|
| Bedroom 1 | 8'10x12'0 | 106 ft² |
| Bedroom 2 | 13'1x11'9 | 153.73 ft² |
| Bedroom 3 | 14'6x13'5 | 194.54 ft² |
| Bedroom 4 | 13'5x12'8 | 169.94 ft² |
| Bedroom 5 | 10'5x10'9 | 111.98 ft² |
| Bathroom | 5'6x8'4 | 45.83 ft² |
| Third | Size | ft² |
|---|---|---|
| Loft | 23'9x29'2 | 692.71 ft² |
| Bonus Room | 14'0x11'11 | 166.83 ft² |
| Lower | Size | ft² |
|---|---|---|
| Bathroom | 4'10x7'10 | 37.86 ft² |
LOT
Acres: N/A
Lot Size Dim.: 36x115
Longitude: 44.9873
Latitude: -93.2424
Zoning: Residential-Single Family
FINANCIAL & TAXES
Tax year: 2024
Tax annual amount: $5,691
MISCELLANEOUS
Fuel System: N/A
Sewer System: City Sewer/Connected
Water System: City Water/Connected
ADDITIONAL INFORMATION
MLS#: NST7744453
Listing Brokerage: Coldwell Banker Burnet

ID: 3681163
Published: May 17, 2025
Last Update: May 17, 2025
Views: 33


