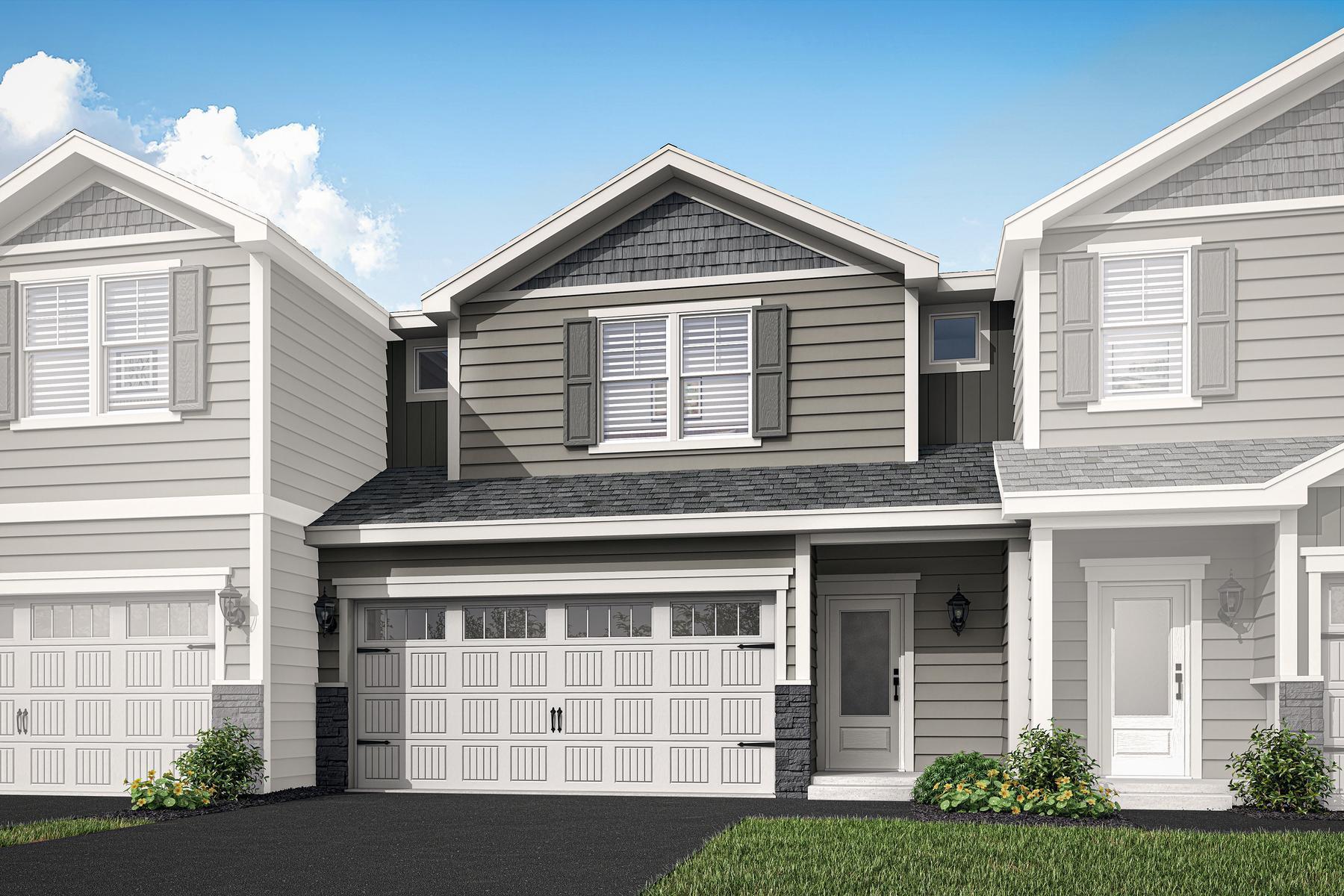7087 139TH PLACE
7087 139th Place, Anoka, 55303, MN
-
Price: $349,900
-
Status type: For Sale
-
City: Anoka
-
Neighborhood: Rivenwick Village
Bedrooms: 3
Property Size :1496
-
Listing Agent: NST26273,NST106618
-
Property type : Townhouse Side x Side
-
Zip code: 55303
-
Street: 7087 139th Place
-
Street: 7087 139th Place
Bathrooms: 3
Year: 2025
Listing Brokerage: LGI Realty-Minnesota, LLC
FEATURES
- Range
- Refrigerator
- Microwave
- Dishwasher
- Disposal
- Freezer
- Air-To-Air Exchanger
- Gas Water Heater
- ENERGY STAR Qualified Appliances
- Stainless Steel Appliances
DETAILS
Welcome to the thoughtfully designed Afton at Rivenwick Village, a home that blends comfort, functionality, and style. Featuring three spacious bedrooms, two and a half bathrooms, and an attached two-car garage, this plan has everything you need for modern living. From the welcoming exterior and inviting foyer to the open-concept layout that’s perfect for both relaxing and entertaining, every detail is crafted with today’s homeowner in mind. Whether you’re growing your family or upgrading your lifestyle, the Afton adapts easily to your needs.
INTERIOR
Bedrooms: 3
Fin ft² / Living Area: 1496 ft²
Below Ground Living: N/A
Bathrooms: 3
Above Ground Living: 1496ft²
-
Basement Details: None,
Appliances Included:
-
- Range
- Refrigerator
- Microwave
- Dishwasher
- Disposal
- Freezer
- Air-To-Air Exchanger
- Gas Water Heater
- ENERGY STAR Qualified Appliances
- Stainless Steel Appliances
EXTERIOR
Air Conditioning: Central Air
Garage Spaces: 2
Construction Materials: N/A
Foundation Size: 636ft²
Unit Amenities:
-
- Ceiling Fan(s)
- Walk-In Closet
- Washer/Dryer Hookup
- In-Ground Sprinkler
- Kitchen Center Island
- Primary Bedroom Walk-In Closet
Heating System:
-
- Forced Air
ROOMS
| First | Size | ft² |
|---|---|---|
| Dining Room | 5x14 | 25 ft² |
| Kitchen | 10x14 | 100 ft² |
| Family Room | 10x14 | 100 ft² |
| Bathroom | 5x5 | 25 ft² |
| Second | Size | ft² |
|---|---|---|
| Bedroom 1 | 13x14 | 169 ft² |
| Primary Bathroom | 9x11 | 81 ft² |
| Bedroom 2 | 10x13 | 100 ft² |
| Bedroom 3 | 10x13 | 100 ft² |
| Bathroom | 5x13 | 25 ft² |
| Loft | 15x8 | 225 ft² |
| Laundry | 7x5 | 49 ft² |
LOT
Acres: N/A
Lot Size Dim.: 26x77
Longitude: 45.2239
Latitude: -93.4456
Zoning: Residential-Single Family
FINANCIAL & TAXES
Tax year: 2025
Tax annual amount: $317
MISCELLANEOUS
Fuel System: N/A
Sewer System: City Sewer/Connected
Water System: City Water/Connected
ADDITIONAL INFORMATION
MLS#: NST7808070
Listing Brokerage: LGI Realty-Minnesota, LLC

ID: 4150938
Published: September 26, 2025
Last Update: September 26, 2025
Views: 2






