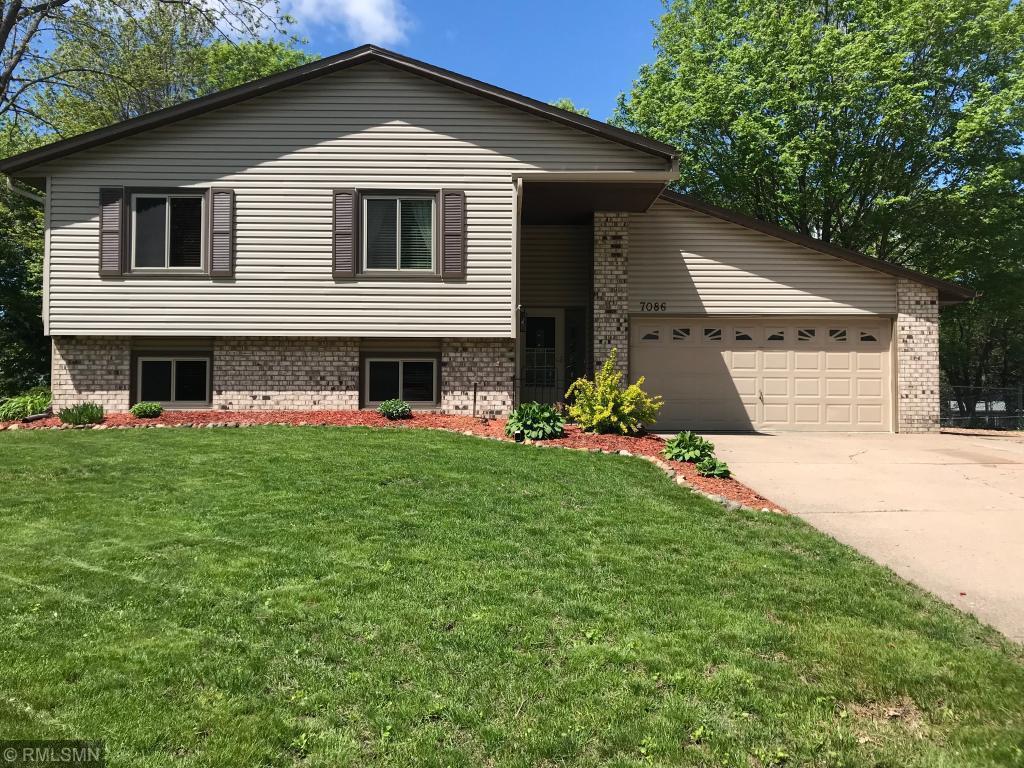7086 IRVIN AVENUE
7086 Irvin Avenue, Cottage Grove, 55016, MN
-
Price: $385,000
-
Status type: For Sale
-
City: Cottage Grove
-
Neighborhood: Pinetree Pond 7th Add
Bedrooms: 4
Property Size :1850
-
Listing Agent: NST21022,NST52629
-
Property type : Single Family Residence
-
Zip code: 55016
-
Street: 7086 Irvin Avenue
-
Street: 7086 Irvin Avenue
Bathrooms: 2
Year: 1974
Listing Brokerage: Ravenswood Realty
FEATURES
- Range
- Refrigerator
- Washer
- Dryer
- Microwave
- Dishwasher
- Water Softener Owned
DETAILS
Amazing home located on large fenced lot near multiple parks. Home features epic kitchen with newer cabinets, recessed lighting, stainless appliances, and breakfast bar. Beautiful sunroom (un-heated) with western exposure, tiled surround tub, hardwood six panel doors, large bedrooms, large foyer with 2 closets, 8x12 shed, 2 large decks, lower level walkout to huge concrete patio, large laundry room, tons of storage, concrete driveway, fire pit for entertaining and much more. Great access to highway 61 in minutes, near shopping, schools, restaurants, and entertainment. Recently landscaped Decks recently updated and stained Lots of outdoor space, even a fire pit for chilly fall nights Walking distance to the splash pad and 2 playgrounds Lots of birds visit the house due to the local woods, making it a hummingbird hotspot! Beautiful fire maple is magnificent in the fall. Sturdy black walnut tree that does bear fruit!
INTERIOR
Bedrooms: 4
Fin ft² / Living Area: 1850 ft²
Below Ground Living: 704ft²
Bathrooms: 2
Above Ground Living: 1146ft²
-
Basement Details: Daylight/Lookout Windows, Finished, Full, Walkout,
Appliances Included:
-
- Range
- Refrigerator
- Washer
- Dryer
- Microwave
- Dishwasher
- Water Softener Owned
EXTERIOR
Air Conditioning: Central Air
Garage Spaces: 2
Construction Materials: N/A
Foundation Size: 978ft²
Unit Amenities:
-
- Patio
- Kitchen Window
- Deck
- Porch
- Natural Woodwork
- Ceiling Fan(s)
Heating System:
-
- Forced Air
ROOMS
| Main | Size | ft² |
|---|---|---|
| Living Room | 19x13 | 361 ft² |
| Dining Room | 11x9 | 121 ft² |
| Kitchen | 17x11 | 289 ft² |
| Bedroom 1 | 14x11 | 196 ft² |
| Bedroom 2 | 15x9 | 225 ft² |
| Sun Room | 21x8 | 441 ft² |
| Foyer | 18x6 | 324 ft² |
| Deck | 24x12 | 576 ft² |
| Deck | 23x12 | 529 ft² |
| Lower | Size | ft² |
|---|---|---|
| Family Room | 18x13 | 324 ft² |
| Bedroom 3 | 13x9 | 169 ft² |
| Bedroom 4 | 12x12 | 144 ft² |
| Laundry | 17x11 | 289 ft² |
| Patio | 23x12 | 529 ft² |
LOT
Acres: N/A
Lot Size Dim.: .26
Longitude: 44.8472
Latitude: -92.9323
Zoning: Residential-Single Family
FINANCIAL & TAXES
Tax year: 2025
Tax annual amount: $4,578
MISCELLANEOUS
Fuel System: N/A
Sewer System: City Sewer/Connected
Water System: City Water/Connected
ADDITIONAL INFORMATION
MLS#: NST7786051
Listing Brokerage: Ravenswood Realty

ID: 3983143
Published: August 09, 2025
Last Update: August 09, 2025
Views: 2






