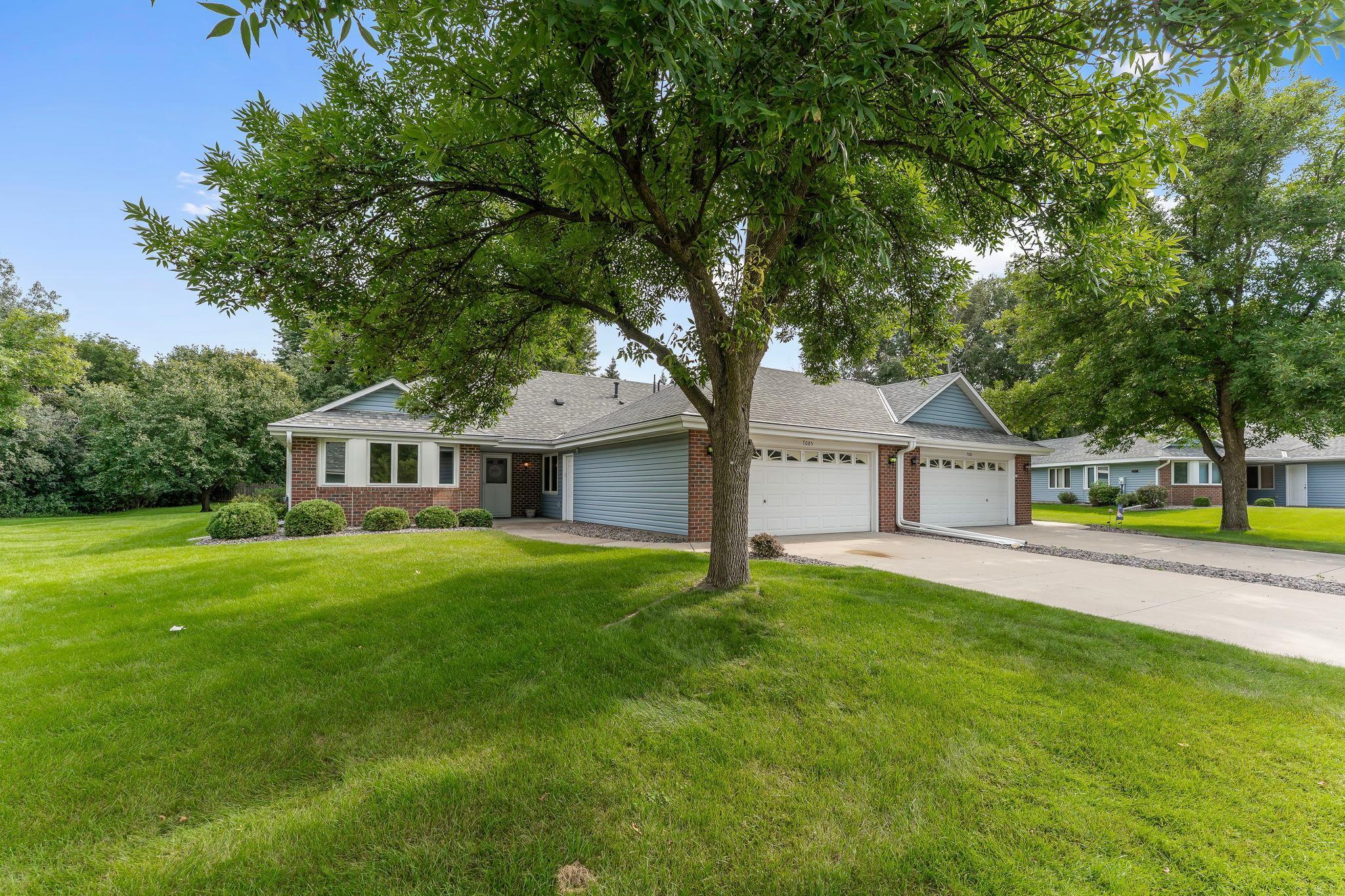7085 24TH STREET
7085 24th Street, Oakdale, 55128, MN
-
Price: $350,000
-
Status type: For Sale
-
City: Oakdale
-
Neighborhood: Cypress Pointe
Bedrooms: 2
Property Size :1825
-
Listing Agent: NST16444,NST62134
-
Property type : Townhouse Side x Side
-
Zip code: 55128
-
Street: 7085 24th Street
-
Street: 7085 24th Street
Bathrooms: 2
Year: 1993
Listing Brokerage: Edina Realty, Inc.
FEATURES
- Range
- Refrigerator
- Washer
- Dryer
- Microwave
- Dishwasher
- Freezer
- Gas Water Heater
DETAILS
Welcome to this beautifully maintained 2 bedroom, 2 bath townhome offering one-level living in this desirable Oakdale neighborhood. Step inside to the light- filled kitchen with plenty of storage for all your cooking needs. The living room has vaulted ceilings, gleaming hardwood floors and a cozy brick fireplace, perfect for the fall and winter seasons. The lovely sunroom fills the home with natural light—perfect for relaxing with a book, morning coffee, or enjoying the seasons year-round. The patio provides an opportunity for gardening or relaxing and enjoying the beautiful backyard. The spacious owner’s suite provides a wonderful view of the backyard as well as a large walk-in closet and an attached bathroom. The second bedroom could be used as a bedroom or an office, providing a quiet space separate from the other living areas. Enjoy the newly replaced Anderson windows (over $50,000 spent), roof and siding, enhancing both energy efficiency and comfort while showcasing the home’s bright, open feel. With newer flooring throughout, modern updates, and low-maintenance living, this home blends comfort, convenience, and style—ready for you to move right in!
INTERIOR
Bedrooms: 2
Fin ft² / Living Area: 1825 ft²
Below Ground Living: N/A
Bathrooms: 2
Above Ground Living: 1825ft²
-
Basement Details: None,
Appliances Included:
-
- Range
- Refrigerator
- Washer
- Dryer
- Microwave
- Dishwasher
- Freezer
- Gas Water Heater
EXTERIOR
Air Conditioning: Central Air
Garage Spaces: 2
Construction Materials: N/A
Foundation Size: 1825ft²
Unit Amenities:
-
- Patio
- Hardwood Floors
- Sun Room
- Ceiling Fan(s)
- Walk-In Closet
- Vaulted Ceiling(s)
- Washer/Dryer Hookup
- Main Floor Primary Bedroom
- Primary Bedroom Walk-In Closet
Heating System:
-
- Forced Air
ROOMS
| Main | Size | ft² |
|---|---|---|
| Sitting Room | 17x11 | 289 ft² |
| Living Room | 19.2x20 | 368 ft² |
| Bedroom 1 | 16.2x15 | 261.9 ft² |
| Bedroom 2 | 10.2x11 | 103.7 ft² |
| Bathroom | 5.9x8 | 33.93 ft² |
| Dining Room | 13.2x7 | 173.8 ft² |
| Kitchen | 13.2x10 | 173.8 ft² |
| Laundry | 7.3x10 | 52.93 ft² |
| Walk In Closet | 10.4x7 | 107.47 ft² |
| Foyer | 7.11x12 | 56.29 ft² |
LOT
Acres: N/A
Lot Size Dim.: Common
Longitude: 44.9835
Latitude: -92.9612
Zoning: Residential-Single Family
FINANCIAL & TAXES
Tax year: 2025
Tax annual amount: $3,481
MISCELLANEOUS
Fuel System: N/A
Sewer System: City Sewer/Connected
Water System: City Water/Connected
ADDITIONAL INFORMATION
MLS#: NST7772772
Listing Brokerage: Edina Realty, Inc.

ID: 4070138
Published: September 03, 2025
Last Update: September 03, 2025
Views: 16






