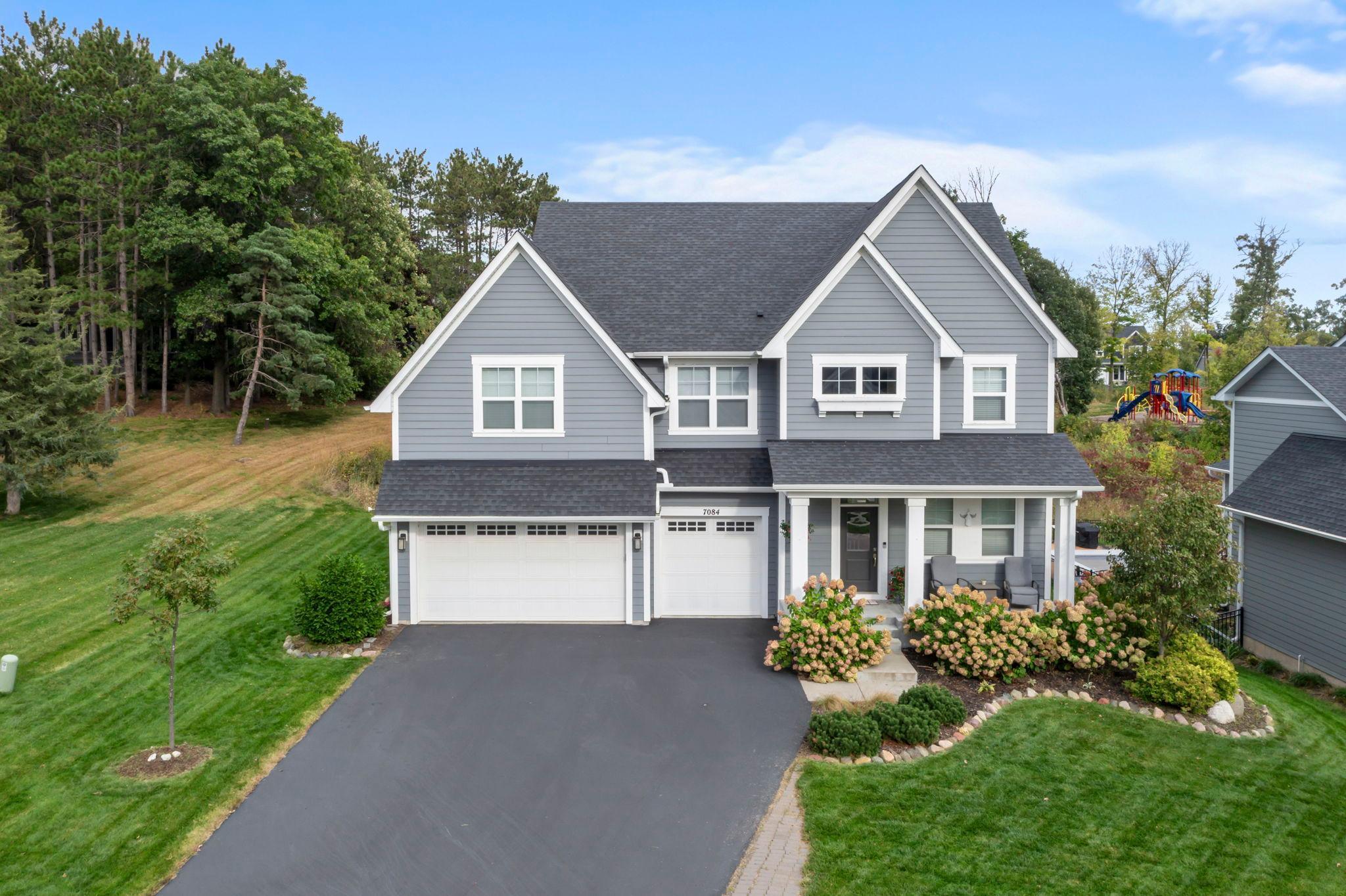7084 61ST STREET
7084 61st Street, Cottage Grove, 55016, MN
-
Price: $679,900
-
Status type: For Sale
-
City: Cottage Grove
-
Neighborhood: Eastbrooke
Bedrooms: 4
Property Size :2728
-
Listing Agent: NST16593,NST59597
-
Property type : Single Family Residence
-
Zip code: 55016
-
Street: 7084 61st Street
-
Street: 7084 61st Street
Bathrooms: 3
Year: 2018
Listing Brokerage: RE/MAX Results
FEATURES
- Range
- Refrigerator
- Washer
- Dryer
- Microwave
- Dishwasher
- Freezer
DETAILS
Welcome to this beautiful home in Eastbrooke neighborhood in Cottage Grove, built by Gonyea/Stonegate Builders. This four-bedroom, three-bath residence features an open floor plan designed for modern living and entertaining, with luxury vinyl plank (LVP) flooring throughout the main level. The gourmet kitchen is a chef’s dream, boasting quartz countertops, a large center island, stainless steel appliances, and a built-in wine and beverage fridge in the bar area, seamlessly flowing into a spacious living area anchored by a shiplap fireplace. A main-floor office provides a perfect space for working from home or studying. The spacious second floor offers four bedrooms all on one level, along with a family room area—ideal for movie nights or relaxing with family. The primary suite is a true retreat, featuring an ensuite with a tile walk-in shower, dual vanity sinks, and a custom walk-in closet. The second floor also includes a large laundry room with plenty of natural light and a built-in sink, adding convenience and functionality to everyday living. The unfinished lower level gives you the opportunity to design a space that perfectly fits your needs, whether it’s a media room, gym, or additional living area. Step outside to enjoy a 13 x 30 maintenance-free deck, perfect for summer gatherings, grilling, or simply relaxing outdoors. The home also features a three-car garage, providing ample space for vehicles, storage, or hobbies. Located in the desirable Eastbrooke neighborhood, this home is just steps from the neighborhood park and close to local amenities, offering modern living with a welcoming atmosphere and convenience at your doorstep. Don’t miss this opportunity to make this beautiful home yours!
INTERIOR
Bedrooms: 4
Fin ft² / Living Area: 2728 ft²
Below Ground Living: N/A
Bathrooms: 3
Above Ground Living: 2728ft²
-
Basement Details: Drain Tiled, Full, Concrete,
Appliances Included:
-
- Range
- Refrigerator
- Washer
- Dryer
- Microwave
- Dishwasher
- Freezer
EXTERIOR
Air Conditioning: Central Air
Garage Spaces: 3
Construction Materials: N/A
Foundation Size: 1101ft²
Unit Amenities:
-
- Deck
- Walk-In Closet
- Washer/Dryer Hookup
- Kitchen Center Island
- Primary Bedroom Walk-In Closet
Heating System:
-
- Forced Air
ROOMS
| Main | Size | ft² |
|---|---|---|
| Living Room | 15x15 | 225 ft² |
| Dining Room | 14x13 | 196 ft² |
| Kitchen | 15x13 | 225 ft² |
| Flex Room | 9x7 | 81 ft² |
| Deck | 30x13 | 900 ft² |
| Upper | Size | ft² |
|---|---|---|
| Bedroom 1 | 15x14 | 225 ft² |
| Bedroom 2 | 12x11 | 144 ft² |
| Bedroom 3 | 13x11 | 169 ft² |
| Bedroom 4 | 13x11 | 169 ft² |
| Bedroom 4 | 15x12 | 225 ft² |
| Laundry | 10x8 | 100 ft² |
LOT
Acres: N/A
Lot Size Dim.: 80x125x80x120
Longitude: 44.8609
Latitude: -92.9613
Zoning: Residential-Single Family
FINANCIAL & TAXES
Tax year: 2025
Tax annual amount: $8,294
MISCELLANEOUS
Fuel System: N/A
Sewer System: City Sewer/Connected
Water System: City Water - In Street
ADDITIONAL INFORMATION
MLS#: NST7825393
Listing Brokerage: RE/MAX Results

ID: 4284544
Published: November 08, 2025
Last Update: November 08, 2025
Views: 1






