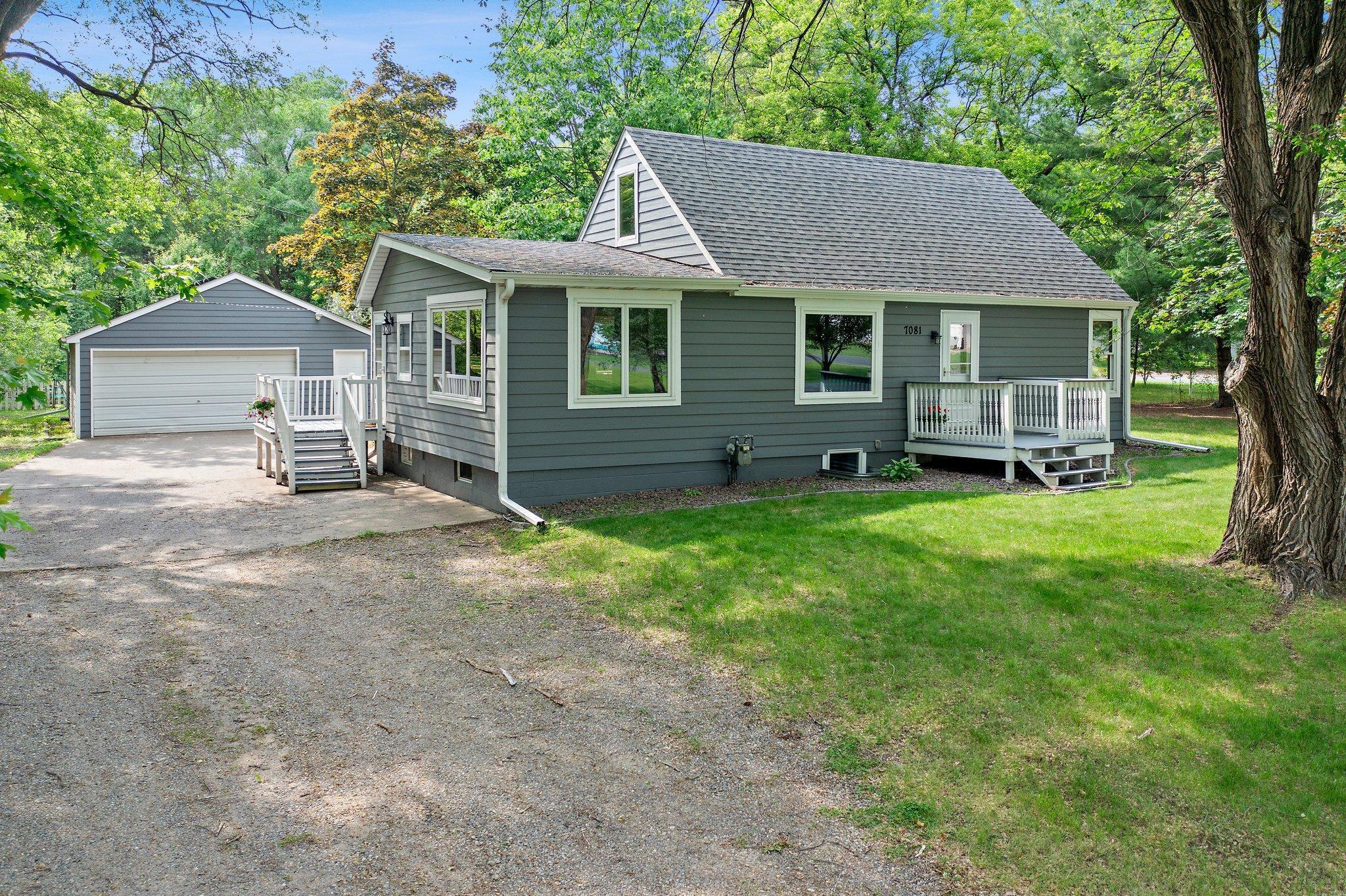7081 LAKEVIEW DRIVE
7081 Lakeview Drive, Circle Pines (Lino Lakes), 55014, MN
-
Price: $335,000
-
Status type: For Sale
-
Neighborhood: Lexington Park Lake View
Bedrooms: 4
Property Size :1705
-
Listing Agent: NST1001758,NST80981
-
Property type : Single Family Residence
-
Zip code: 55014
-
Street: 7081 Lakeview Drive
-
Street: 7081 Lakeview Drive
Bathrooms: 2
Year: 1947
Listing Brokerage: LPT Realty, LLC
FEATURES
- Range
- Refrigerator
- Washer
- Dryer
- Microwave
- Dishwasher
- Water Softener Owned
- Disposal
- Gas Water Heater
- Stainless Steel Appliances
DETAILS
Welcome to 7081 Lakeview Drive! Tucked away on a private, tree-lined .81 acre corner lot, this charming 4-bedroom, 2-bath home offers both space & serenity in the top-rated Centennial School District. The spacious kitchen features solid wood cabinets, stainless steel appliances, tiled backsplash, & breakfast bar—perfect for casual meals or entertaining. The main level primary BR includes a private 1/2 bath, new carpet & a generous walk-in closet. You’ll appreciate the natural woodwork, solid paneled doors, large side entry mudroom, & a warm, welcoming feel throughout the home. Cozy 3rd BR & sitting room upstairs. The lower level is already framed with 2 finished rooms incl. 4th BR & the rest awaits your finishing touches—whether it becomes a family room, game space, or man cave, the potential is there! Updates include brand new carpet in primary BR, hall & LR/DR; sump pump (2025); & front fascia/gutters (2023). On private well & septic (compliant). Plenty of outdoor space to roam on this park-like lot complete with huge fenced garden area, chicken coop, & storage shed—don’t miss this one!
INTERIOR
Bedrooms: 4
Fin ft² / Living Area: 1705 ft²
Below Ground Living: 225ft²
Bathrooms: 2
Above Ground Living: 1480ft²
-
Basement Details: Block, Drain Tiled, Egress Window(s), Full, Partially Finished, Sump Pump,
Appliances Included:
-
- Range
- Refrigerator
- Washer
- Dryer
- Microwave
- Dishwasher
- Water Softener Owned
- Disposal
- Gas Water Heater
- Stainless Steel Appliances
EXTERIOR
Air Conditioning: Central Air
Garage Spaces: 2
Construction Materials: N/A
Foundation Size: 1180ft²
Unit Amenities:
-
- Kitchen Window
- Deck
- Natural Woodwork
- Ceiling Fan(s)
- Washer/Dryer Hookup
- Paneled Doors
- Cable
- Tile Floors
- Main Floor Primary Bedroom
- Primary Bedroom Walk-In Closet
Heating System:
-
- Forced Air
ROOMS
| Main | Size | ft² |
|---|---|---|
| Living Room | 11x22 | 121 ft² |
| Kitchen | 9x17 | 81 ft² |
| Bedroom 1 | 15x11 | 225 ft² |
| Bedroom 2 | 11x10 | 121 ft² |
| Upper | Size | ft² |
|---|---|---|
| Bedroom 3 | 11x10 | 121 ft² |
| Flex Room | 10x14 | 100 ft² |
| Lower | Size | ft² |
|---|---|---|
| Bedroom 4 | 10x10 | 100 ft² |
| Flex Room | 11x11 | 121 ft² |
LOT
Acres: N/A
Lot Size Dim.: 126x279
Longitude: 45.1636
Latitude: -93.1411
Zoning: Residential-Single Family
FINANCIAL & TAXES
Tax year: 2025
Tax annual amount: $3,237
MISCELLANEOUS
Fuel System: N/A
Sewer System: Private Sewer,Septic System Compliant - Yes,Tank with Drainage Field
Water System: Private,Well
ADITIONAL INFORMATION
MLS#: NST7737801
Listing Brokerage: LPT Realty, LLC

ID: 3766480
Published: June 10, 2025
Last Update: June 10, 2025
Views: 6






