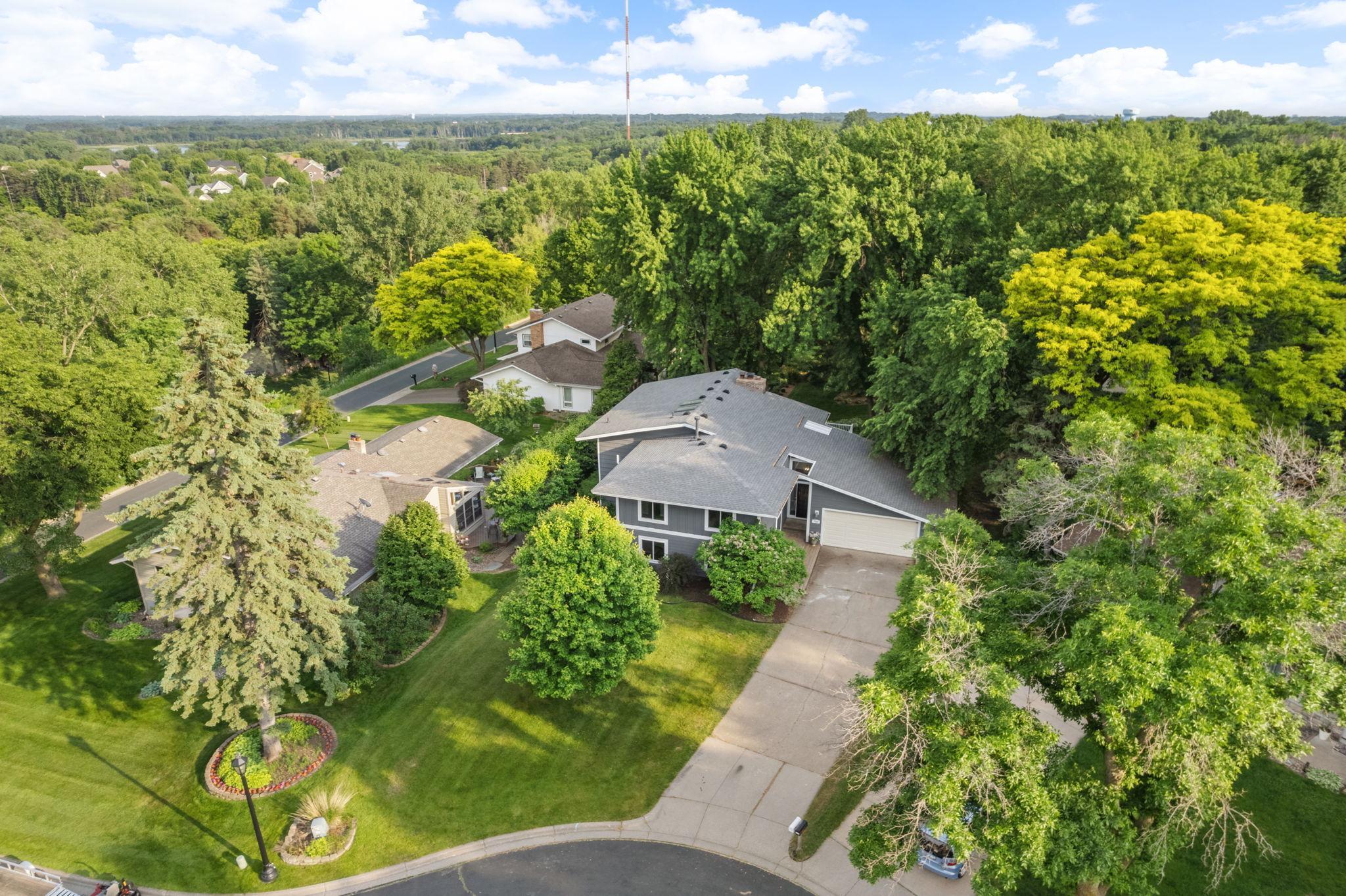708 BRIGADOON CIRCLE
708 Brigadoon Circle, Shoreview, 55126, MN
-
Price: $554,900
-
Status type: For Sale
-
City: Shoreview
-
Neighborhood: Brigadoon One
Bedrooms: 5
Property Size :3089
-
Listing Agent: NST14003,NST508916
-
Property type : Single Family Residence
-
Zip code: 55126
-
Street: 708 Brigadoon Circle
-
Street: 708 Brigadoon Circle
Bathrooms: 2
Year: 1972
Listing Brokerage: Keller Williams Classic Realty
DETAILS
Beautifully Renovated Home in Highly Rated Mounds View School District – Quiet Cul-de-Sac Location Welcome to this beautifully updated home, nestled on a peaceful cul-de-sac in the highly rated Mounds View Public School District. This move-in ready gem features numerous upgrades, including a marble stone flooring entrance, fresh paint throughout, a brand-new bathroom in the lower level, a brand-new patio in the backyard, a Radon system and so much more. Please ask your agent to request for a complete update list. The spacious layout offers a bright, refreshed feel, with large windows that bring in plenty of natural light. The kitchen is a standout, featuring double ovens and offering a sweeping view that extends far into the distance—perfect for enjoying your morning coffee or hosting guests. Warm up by the cozy wood-burning fireplaces on both the upper and lower levels, offering charm and comfort all year round. Step outside to a serene backyard, ideal for relaxing or entertaining, with no through traffic to disrupt the tranquility.
INTERIOR
Bedrooms: 5
Fin ft² / Living Area: 3089 ft²
Below Ground Living: 1439ft²
Bathrooms: 2
Above Ground Living: 1650ft²
-
Basement Details: Block, Daylight/Lookout Windows, Finished, Full, Walkout,
Appliances Included:
-
EXTERIOR
Air Conditioning: Central Air
Garage Spaces: 2
Construction Materials: N/A
Foundation Size: 1656ft²
Unit Amenities:
-
Heating System:
-
- Forced Air
ROOMS
| Upper | Size | ft² |
|---|---|---|
| Living Room | 23.11x13.5 | 320.88 ft² |
| Dining Room | 19.7x12.9 | 249.69 ft² |
| Kitchen | 13.3x17.2 | 227.46 ft² |
| Dining Room | 8.11x9.3 | 82.48 ft² |
| Bedroom 1 | 22.3x12.5 | 276.27 ft² |
| Bedroom 2 | 9.4x9.1 | 84.78 ft² |
| Bathroom | 8.1x9.9 | 78.81 ft² |
| Lower | Size | ft² |
|---|---|---|
| Office | 19.5x11.5 | 221.67 ft² |
| Family Room | 22.9x17.2 | 390.54 ft² |
| Bedroom 3 | 12.3x11.1 | 135.77 ft² |
| Bedroom 4 | 11.9x11.7 | 136.1 ft² |
| Bedroom 5 | 10.9x11.7 | 124.52 ft² |
| Laundry | 6.5x6.5 | 41.17 ft² |
| Bathroom | 7.6x9.5 | 70.63 ft² |
LOT
Acres: N/A
Lot Size Dim.: 91x127
Longitude: 45.0667
Latitude: -93.1305
Zoning: Residential-Single Family
FINANCIAL & TAXES
Tax year: 2024
Tax annual amount: $5,816
MISCELLANEOUS
Fuel System: N/A
Sewer System: City Sewer/Connected
Water System: City Water/Connected
ADDITIONAL INFORMATION
MLS#: NST7746296
Listing Brokerage: Keller Williams Classic Realty

ID: 3750033
Published: June 02, 2025
Last Update: June 02, 2025
Views: 7






