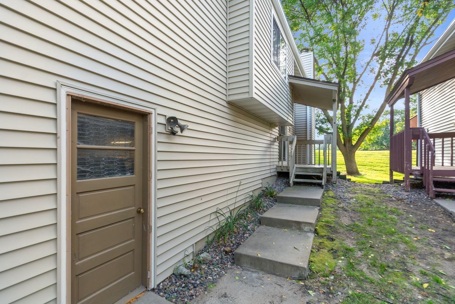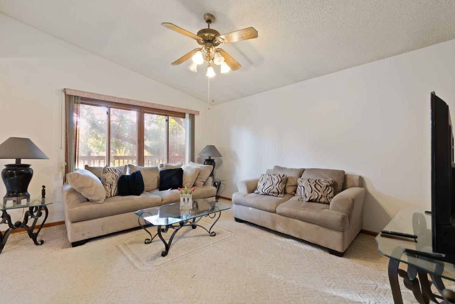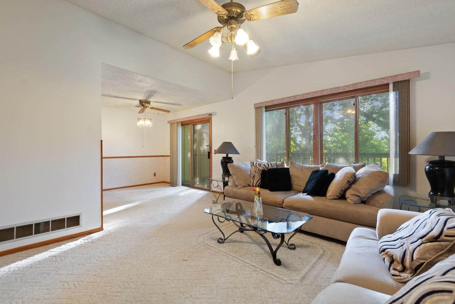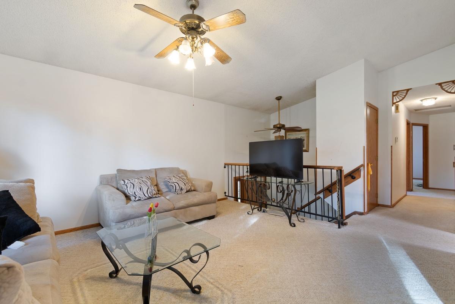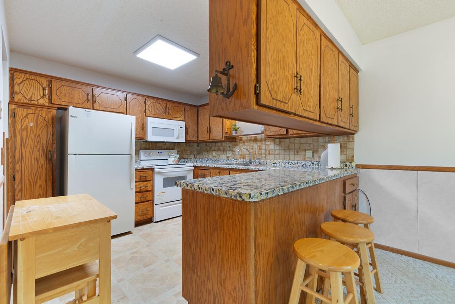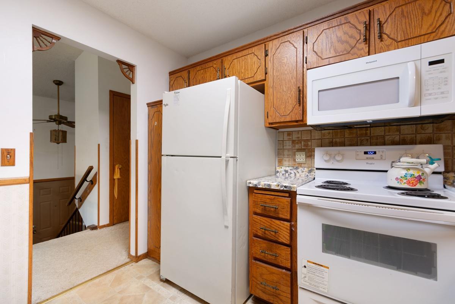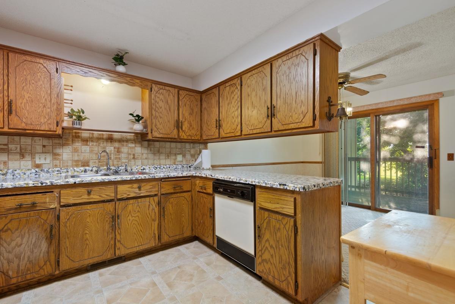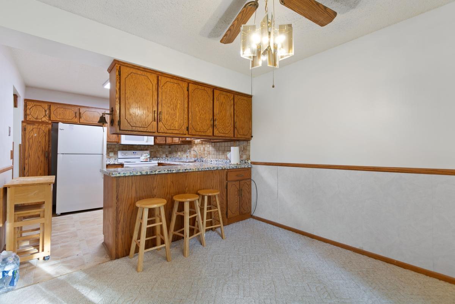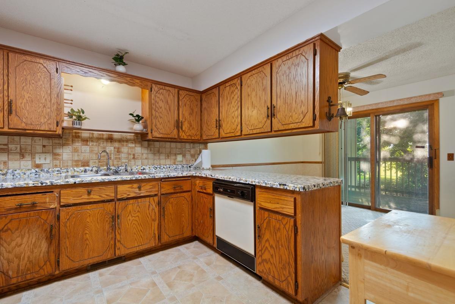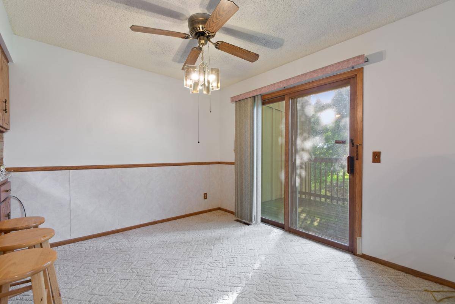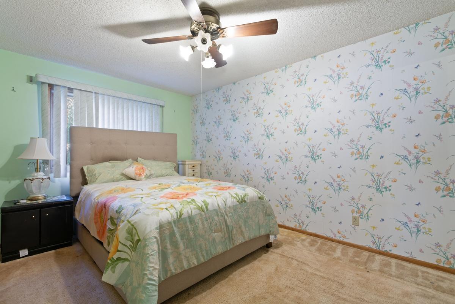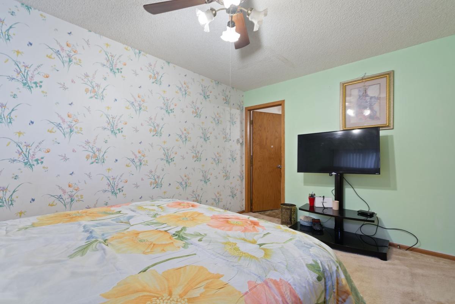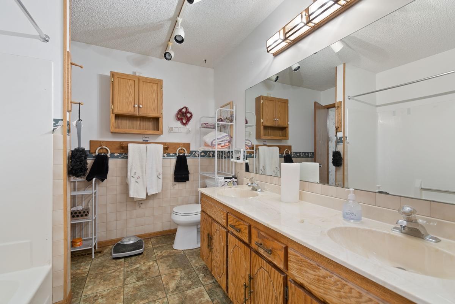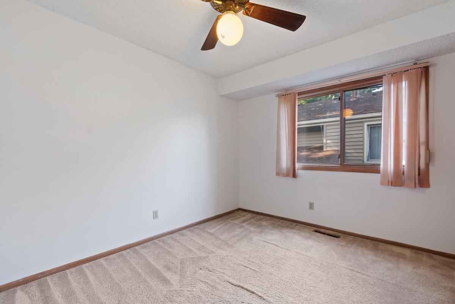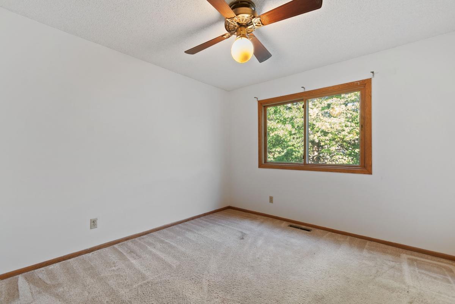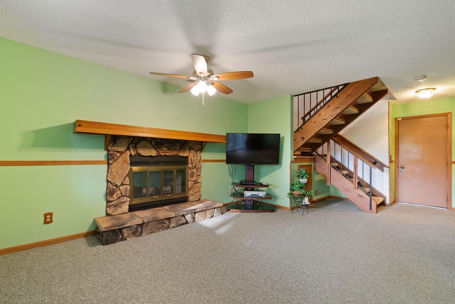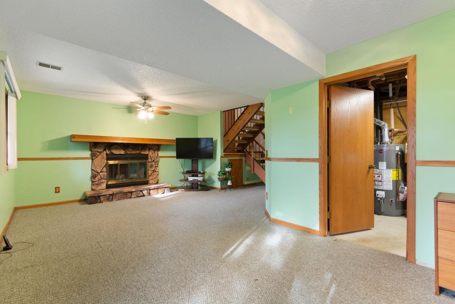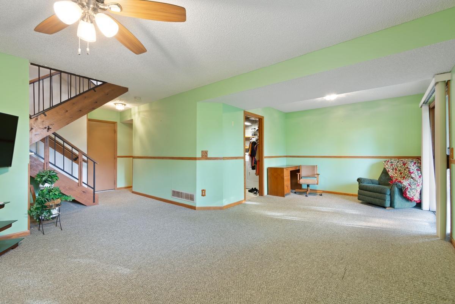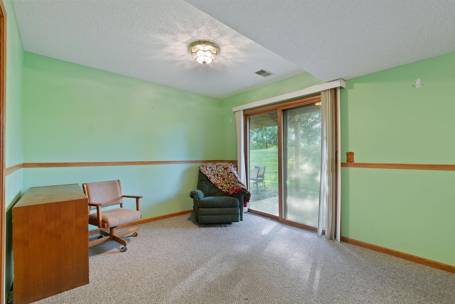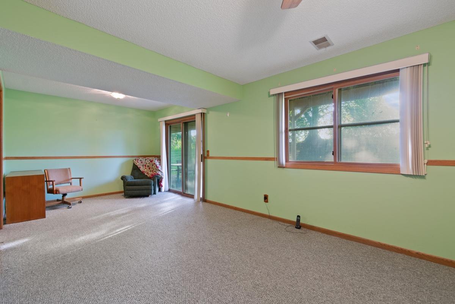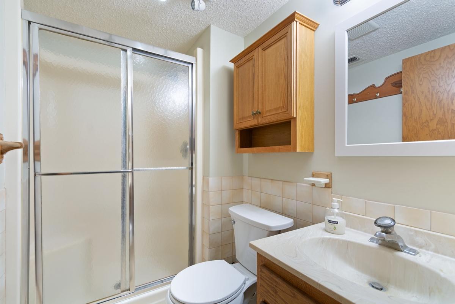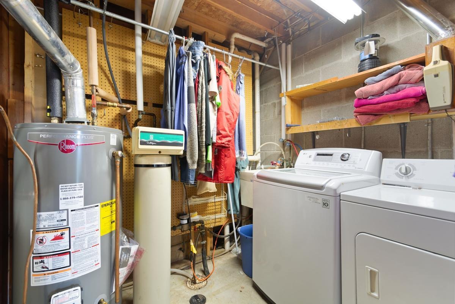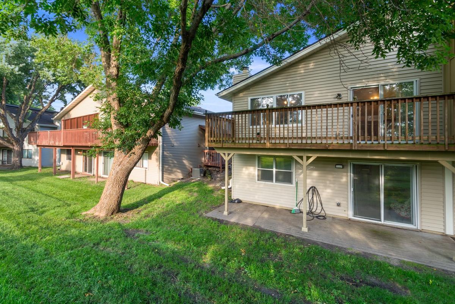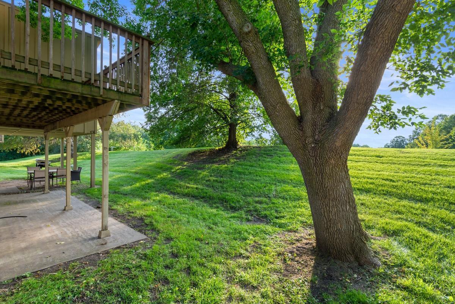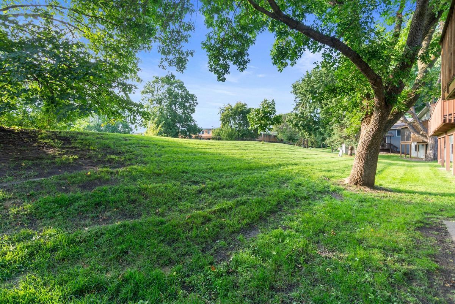7077 UNITY AVENUE
7077 Unity Avenue, Minneapolis (Brooklyn Center), 55429, MN
-
Price: $219,900
-
Status type: For Sale
-
Neighborhood: The Ponds 3
Bedrooms: 3
Property Size :1600
-
Listing Agent: NST16345,NST45409
-
Property type : Townhouse Side x Side
-
Zip code: 55429
-
Street: 7077 Unity Avenue
-
Street: 7077 Unity Avenue
Bathrooms: 2
Year: 1985
Listing Brokerage: RE/MAX Results
FEATURES
- Range
- Refrigerator
- Washer
- Dryer
- Microwave
- Dishwasher
- Water Softener Owned
DETAILS
Charming 3-bedroom, 2-bath townhome offering 3 bedrooms on one level and a spacious family room anchored by a brick fireplace. Features include light oak woodwork throughout, ceiling fans in every room, and a double vanity in the main-floor bath. Enjoy two walkouts—a sunny deck off the main floor and a private patio on the lower level. This well-maintained home is spotless and move-in ready, providing a solid foundation for buyers looking to add their own style and update.
INTERIOR
Bedrooms: 3
Fin ft² / Living Area: 1600 ft²
Below Ground Living: 546ft²
Bathrooms: 2
Above Ground Living: 1054ft²
-
Basement Details: Daylight/Lookout Windows, Finished, Walkout,
Appliances Included:
-
- Range
- Refrigerator
- Washer
- Dryer
- Microwave
- Dishwasher
- Water Softener Owned
EXTERIOR
Air Conditioning: Central Air
Garage Spaces: 2
Construction Materials: N/A
Foundation Size: 1054ft²
Unit Amenities:
-
- Deck
- Natural Woodwork
- Ceiling Fan(s)
- Washer/Dryer Hookup
- Main Floor Primary Bedroom
Heating System:
-
- Forced Air
ROOMS
| Main | Size | ft² |
|---|---|---|
| Living Room | 18x11 | 324 ft² |
| Dining Room | 10x9 | 100 ft² |
| Kitchen | 10x9 | 100 ft² |
| Bedroom 1 | 14x10 | 196 ft² |
| Bedroom 2 | 11x10 | 121 ft² |
| Bedroom 3 | 11x10 | 121 ft² |
| Deck | 30x9 | 900 ft² |
| Lower | Size | ft² |
|---|---|---|
| Family Room | 19x14 | 361 ft² |
LOT
Acres: N/A
Lot Size Dim.: 30x95x36x96
Longitude: 45.083
Latitude: -93.3507
Zoning: Residential-Single Family
FINANCIAL & TAXES
Tax year: 2025
Tax annual amount: $3,292
MISCELLANEOUS
Fuel System: N/A
Sewer System: City Sewer/Connected
Water System: City Water/Connected
ADDITIONAL INFORMATION
MLS#: NST7798810
Listing Brokerage: RE/MAX Results

ID: 4084671
Published: September 06, 2025
Last Update: September 06, 2025
Views: 4



