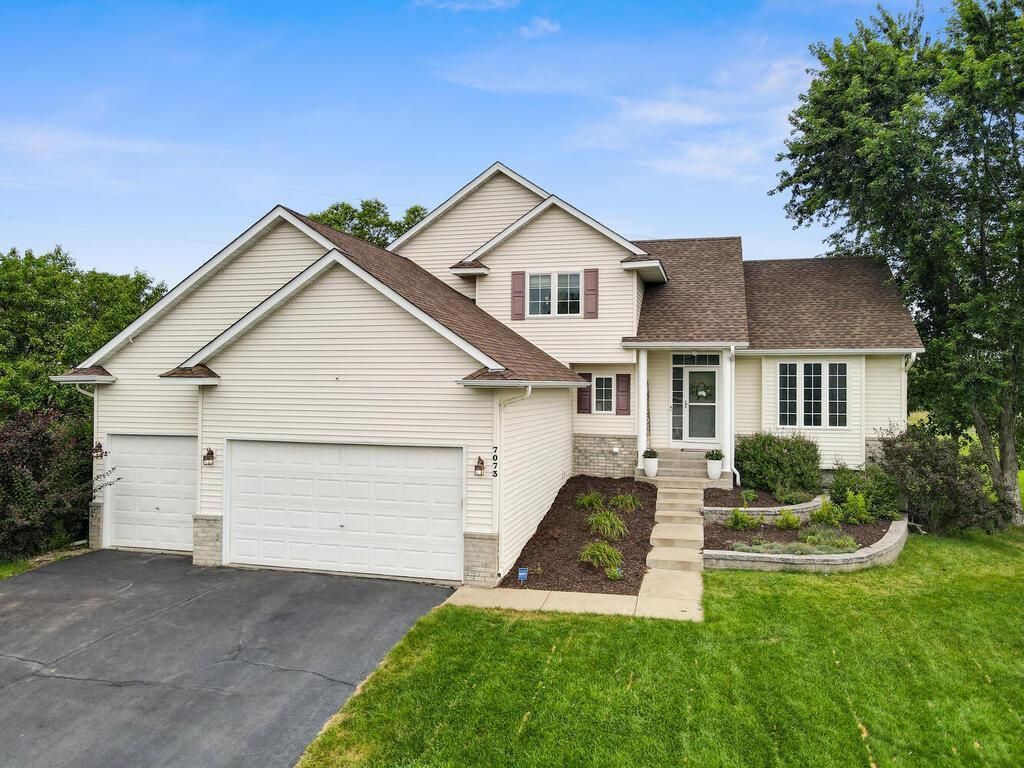7073 SUSSEX LANE
7073 Sussex Lane, Shakopee, 55379, MN
-
Property type : Single Family Residence
-
Zip code: 55379
-
Street: 7073 Sussex Lane
-
Street: 7073 Sussex Lane
Bathrooms: 4
Year: 2001
Listing Brokerage: Coldwell Banker Burnet
FEATURES
- Refrigerator
- Washer
- Dryer
- Microwave
- Exhaust Fan
- Dishwasher
- Disposal
- Freezer
- Cooktop
- Air-To-Air Exchanger
- Double Oven
- Stainless Steel Appliances
DETAILS
This five-bedroom, four-bathroom house offers approximately 3,435 square feet of living space on a lot of approximately 0.31 acres. The spacious exterior is complemented by lush landscaping, creating an inviting entryway and a spacious yard. The well-maintained landscaping and scenic views contribute to the serene atmosphere. The interior boasts a spacious layout with abundant natural light, showcasing hardwood flooring throughout. The open-concept design allows for a seamless flow between the living areas, which feature ample cabinetry and storage. The focal point of the main living space is the fireplace feature, adding a cozy ambiance. The primary bedroom is a spacious retreat, offering ample natural lighting and a cozy atmosphere. The en-suite primary bathroom features an elegant vanity and a spacious layout. The additional bedrooms provide abundant space and natural light, creating a comfortable living environment. The backyard features a spacious deck overlooking the scenic landscaping, providing an ideal setting for outdoor dining and relaxation. The ample storage and well-designed layout make this property an excellent choice for those seeking a comfortable and functional living space.
INTERIOR
Bedrooms: 5
Fin ft² / Living Area: 3435 ft²
Below Ground Living: 1230ft²
Bathrooms: 4
Above Ground Living: 2205ft²
-
Basement Details: Block, Daylight/Lookout Windows, Finished,
Appliances Included:
-
- Refrigerator
- Washer
- Dryer
- Microwave
- Exhaust Fan
- Dishwasher
- Disposal
- Freezer
- Cooktop
- Air-To-Air Exchanger
- Double Oven
- Stainless Steel Appliances
EXTERIOR
Air Conditioning: Central Air
Garage Spaces: 3
Construction Materials: N/A
Foundation Size: 1335ft²
Unit Amenities:
-
- Kitchen Window
- Deck
- Natural Woodwork
- Hardwood Floors
- Walk-In Closet
- Washer/Dryer Hookup
- In-Ground Sprinkler
- Paneled Doors
- Tile Floors
- Primary Bedroom Walk-In Closet
Heating System:
-
- Forced Air
ROOMS
| Main | Size | ft² |
|---|---|---|
| Living Room | 14x12 | 196 ft² |
| Dining Room | 13x11 | 169 ft² |
| Family Room | 23x13 | 529 ft² |
| Kitchen | 12x12 | 144 ft² |
| Office | 12x11 | 144 ft² |
| Deck | 16x14 | 256 ft² |
| Upper | Size | ft² |
|---|---|---|
| Bedroom 1 | 15x13 | 225 ft² |
| Bedroom 2 | 15x10 | 225 ft² |
| Bedroom 3 | 12x12 | 144 ft² |
| Lower | Size | ft² |
|---|---|---|
| Bedroom 4 | 14x10 | 196 ft² |
| Bedroom 5 | 13x13 | 169 ft² |
| Recreation Room | 24x17 | 576 ft² |
| Hobby Room | 12x10 | 144 ft² |
LOT
Acres: N/A
Lot Size Dim.: 88x155
Longitude: 44.7777
Latitude: -93.4272
Zoning: Residential-Single Family
FINANCIAL & TAXES
Tax year: 2025
Tax annual amount: $5,088
MISCELLANEOUS
Fuel System: N/A
Sewer System: City Sewer/Connected
Water System: City Water/Connected
ADDITIONAL INFORMATION
MLS#: NST7773711
Listing Brokerage: Coldwell Banker Burnet

ID: 3924245
Published: July 24, 2025
Last Update: July 24, 2025
Views: 1






